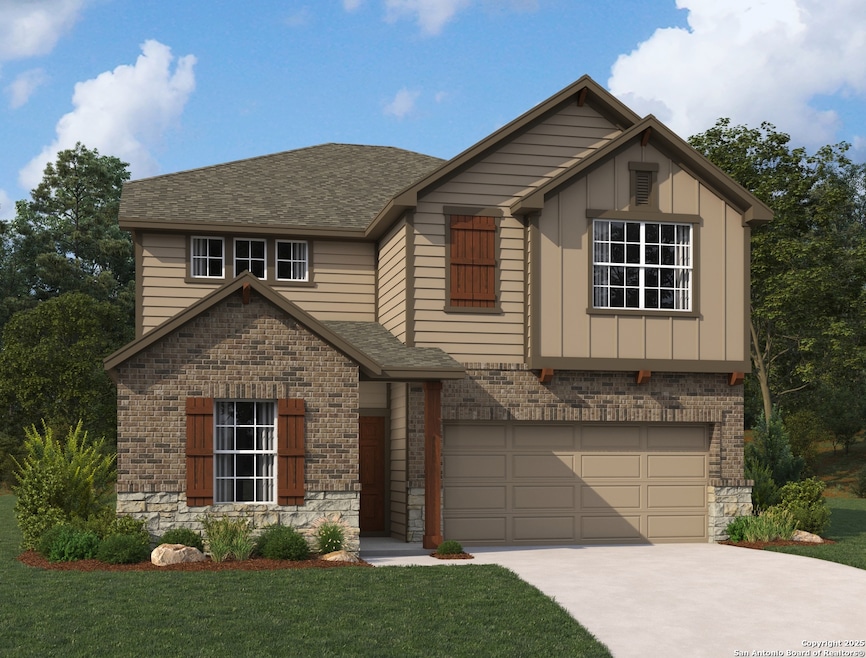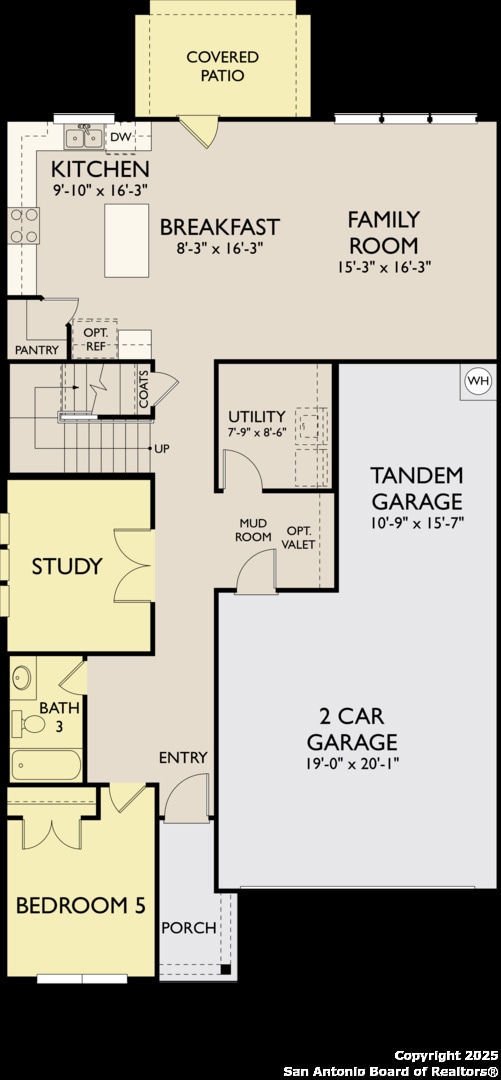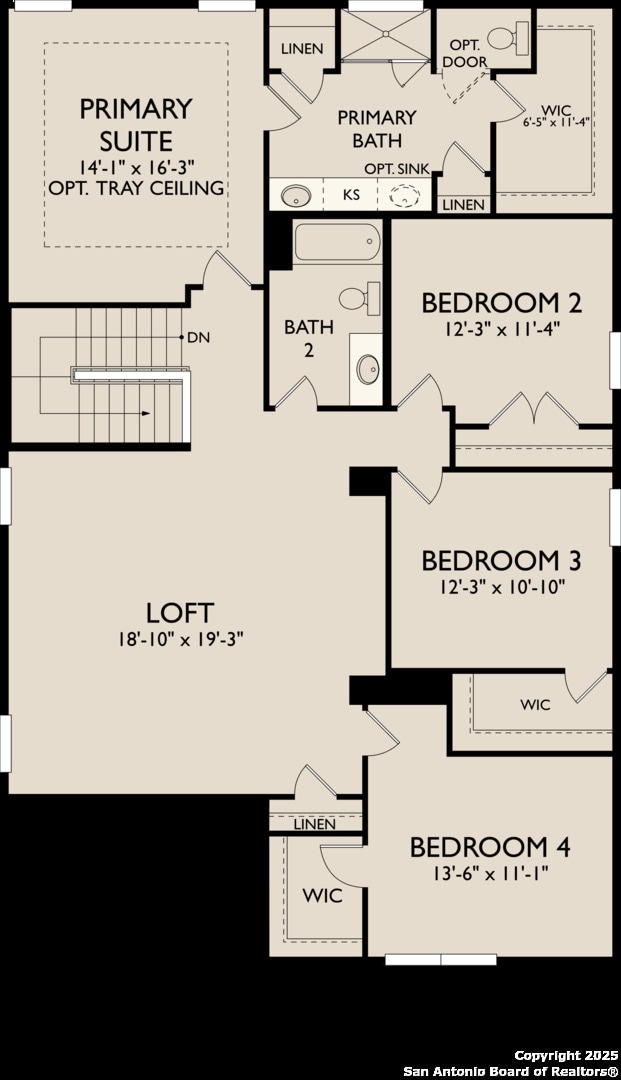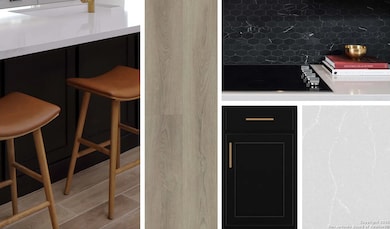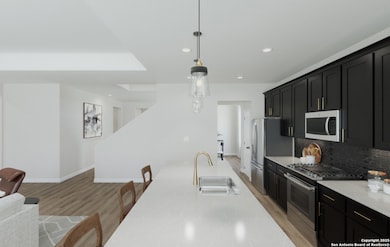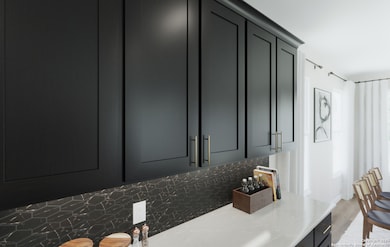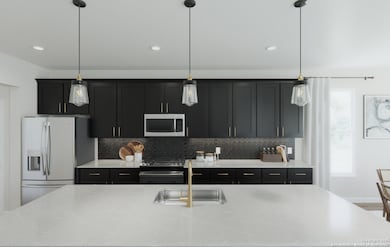
14823 Sycamore Crossing San Antonio, TX 78252
Southwest San Antonio NeighborhoodEstimated payment $2,591/month
Highlights
- New Construction
- Clubhouse
- Solid Surface Countertops
- Lacoste Elementary School Rated A-
- Loft
- Community Pool
About This Home
This beautifully designed two-story home offers the perfect blend of modern functionality and timeless comfort. The open-concept layout centers around a gourmet kitchen equipped with built-in appliances, a spacious island, and ample counter space for everything from weeknight dinners to hosting friends on the weekends. Flowing seamlessly into the dining and family areas, the kitchen becomes the heart of the home, brightened by natural light and designed for effortless connection. From here, step onto the covered patio, an ideal space for morning coffee, relaxed evening dinners, or simply unwinding outdoors. A private closed study is thoughtfully positioned downstairs near the entry from the garage, creating a quiet retreat for work, study, or creative projects. One secondary bedroom and a full bath on the main level offer flexibility for guests or extended family. Upstairs, the primary suite provides a restful escape complete with a spacious bath and walk-in closet designed for both comfort and convenience. Three additional secondary bedrooms and a shared bath complete the second floor, giving everyone room to spread out while maintaining a connected, cozy feel. Blending open, light-filled living with practical spaces for today's lifestyle, this home is as functional as it is inviting, crafted for those who appreciate thoughtful design, comfort, and everyday elegance. This home is part of our Noir Collection-designed with high contrasts, deep shadows, and an air of mystery. Charcoal and gold tones mix with textured woods, brass accents, and dramatic lighting to create an atmosphere that's both sophisticated and inviting. Noir is the soundtrack of clinking glasses, soft jazz, and rain on the window-a warm, alluring style that turns every day into an occasion. This home is located in Hennersby Hollow, where convenience and family-friendly living come together. With Hwy. 90 and Jungman Rd. nearby, major employers like Lackland Air Force Base, Toyota, and Westover Hills Medical Center are within easy reach, along with SeaWorld, Alamo Ranch shopping, and downtown San Antonio. Community amenities include a resort-style pool with beach entry and lazy river, a playground, food truck area, and activity lawn for neighborhood events. Families also enjoy access to acclaimed Medina Valley ISD schools. At Hennersby Hollow, every day feels full of possibility.
Home Details
Home Type
- Single Family
Year Built
- Built in 2025 | New Construction
HOA Fees
- $83 Monthly HOA Fees
Home Design
- Brick Exterior Construction
- Slab Foundation
- Composition Roof
- Roof Vent Fans
Interior Spaces
- 2,884 Sq Ft Home
- Property has 2 Levels
- Ceiling Fan
- Double Pane Windows
- Low Emissivity Windows
- Combination Dining and Living Room
- Loft
- Fire and Smoke Detector
Kitchen
- Eat-In Kitchen
- Walk-In Pantry
- Built-In Self-Cleaning Oven
- Gas Cooktop
- Microwave
- Ice Maker
- Dishwasher
- Solid Surface Countertops
- Disposal
Flooring
- Carpet
- Vinyl
Bedrooms and Bathrooms
- 5 Bedrooms
- Walk-In Closet
- 3 Full Bathrooms
Laundry
- Laundry Room
- Washer Hookup
Parking
- 3 Car Attached Garage
- Garage Door Opener
Schools
- Lacoste Elementary School
- Medina Val Middle School
- Medina Val High School
Utilities
- Central Heating and Cooling System
- SEER Rated 13-15 Air Conditioning Units
- Programmable Thermostat
- Electric Water Heater
- Cable TV Available
Additional Features
- Doors are 32 inches wide or more
- ENERGY STAR Qualified Equipment
- Covered Patio or Porch
- Fenced
Listing and Financial Details
- Legal Lot and Block 19 / 31
- Seller Concessions Offered
Community Details
Overview
- $200 HOA Transfer Fee
- Hennersby Hollow HOA
- Built by Ashton Woods
- Hennersby Hollow Subdivision
- Mandatory home owners association
Amenities
- Community Barbecue Grill
- Clubhouse
Recreation
- Community Pool
- Park
Map
Home Values in the Area
Average Home Value in this Area
Property History
| Date | Event | Price | List to Sale | Price per Sq Ft |
|---|---|---|---|---|
| 11/13/2025 11/13/25 | Price Changed | $399,990 | -2.4% | $139 / Sq Ft |
| 11/13/2025 11/13/25 | For Sale | $409,990 | -- | $142 / Sq Ft |
About the Listing Agent

Dayton Schrader earned his Texas Real Estate License in 1982, Broker License in 1984, and holds a Bachelor’s degree from The University of Texas at San Antonio and a Master’s degree from Texas A&M University.
Dayton has had the honor and pleasure of helping thousands of families buy and sell homes. Many of those have been family members or friends of another client. In 1995, he made the commitment to work “By Referral Only”. Consequently, The Schrader Group works even harder to gain
Dayton's Other Listings
Source: San Antonio Board of REALTORS®
MLS Number: 1922571
- 14819 Sycamore Crossing
- 7012 Sycamore Hollow
- 7028 Sycamore Hollow
- 7049 Sycamore Hollow
- 14740 Sycamore Crossing
- 7016 Sycamore Hollow
- 14736 Sycamore Crossing
- 14738 Lower Hollow
- 14732 Sycamore Crossing
- 14716 Sycamore Crossing
- 14707 Sycamore Crossing
- 14712 Sycamore Crossing
- Sabine Plan at Hennersby Hollow
- Pedernales Plan at Hennersby Hollow
- Rio Grande Plan at Hennersby Hollow
- Blanco Plan at Hennersby Hollow
- Aquila Plan at Hennersby Hollow
- Comal Plan at Hennersby Hollow
- Frio Plan at Hennersby Hollow
- 7007 Sycamore Pass
- 6003 Bowie Mountain
- 6011 Bowie Mountain
- 5714 Bailey Downs
- 7274 Pasture Run
- 6457 Cotton Ridge
- 14010 Feed Park
- 14023 Wool Park
- 6452 Pickaxe Way
- 7247 Plow Run
- 6448 Pickaxe Way
- 7275 Plow Run
- 15118 Settlers Trail
- 13911 Jersey Cow
- 7242 Plow Run
- 6932 Bale Ridge
- 7246 Plow Run
- 7266 Plow Run
- 7262 Plow Run
- 14722 Cooke Delta
