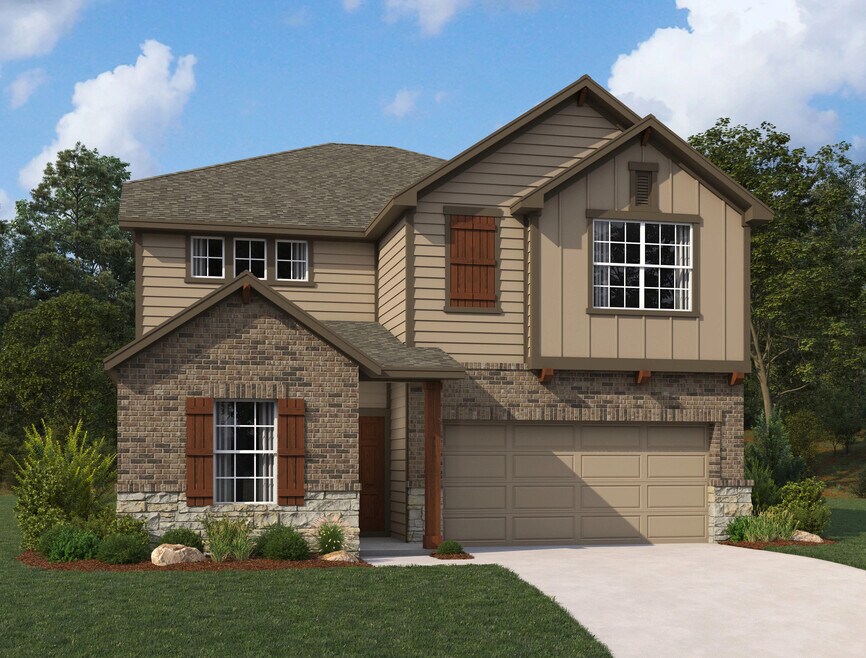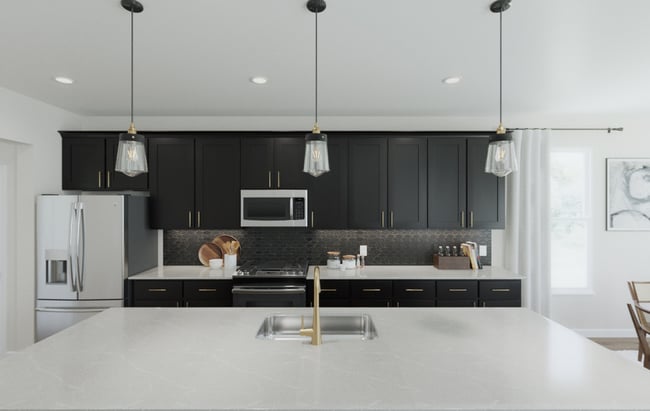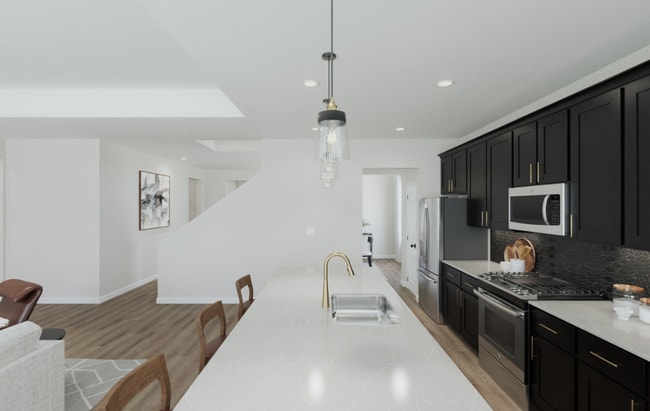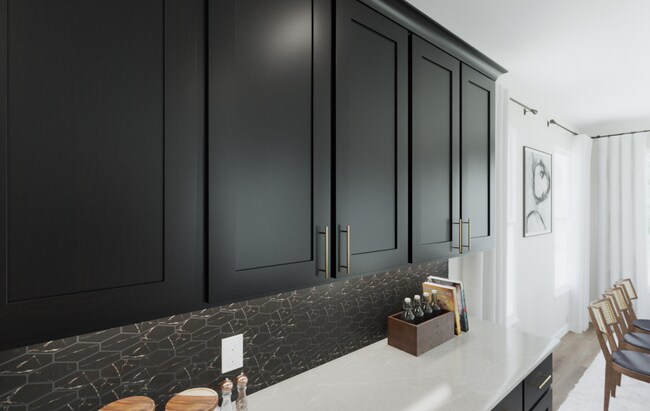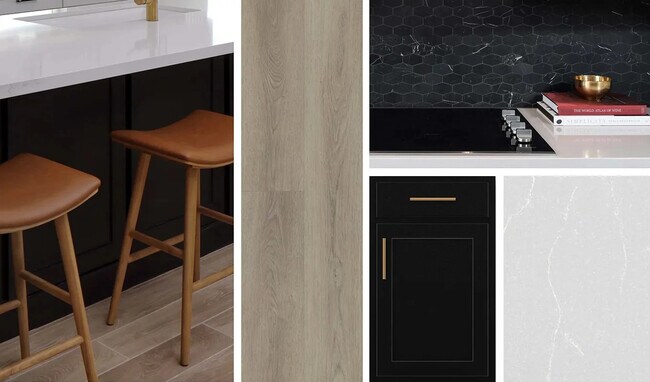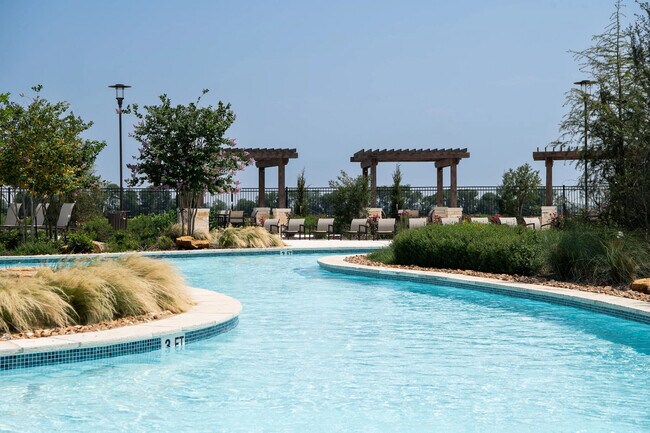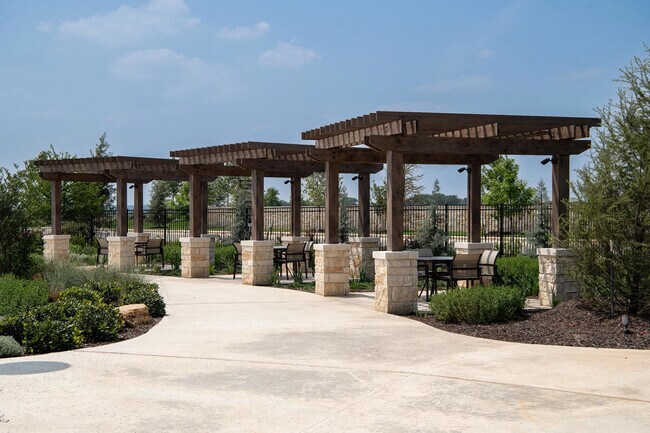
14823 Sycamore Crossing San Antonio, TX 78252
Hennersby Hollow - Enclave 50'sEstimated payment $2,508/month
Highlights
- Lazy River
- New Construction
- Loft
- Lacoste Elementary School Rated A-
- Clubhouse
- Den
About This Home
This beautifully designed two-story home offers the perfect blend of modern functionality and timeless comfort. The open-concept layout centers around a gourmet kitchen equipped with built-in appliances, a spacious island, and ample counter space for everything from weeknight dinners to hosting friends on the weekends. Flowing seamlessly into the dining and family areas, the kitchen becomes the heart of the home, brightened by natural light and designed for effortless connection. From here, step onto the covered patio, an ideal space for morning coffee, relaxed evening dinners, or simply unwinding outdoors. A private closed study is thoughtfully positioned downstairs near the entry from the garage, creating a quiet retreat for work, study, or creative projects. One secondary bedroom and a full bath on the main level offer flexibility for guests or extended family. Upstairs, the primary suite provides a restful escape complete with a spacious bath and walk-in closet designed for both comfort and convenience. Three additional secondary bedrooms and a shared bath complete the second floor, giving everyone room to spread out while maintaining a connected, cozy feel. Blending open, light-filled living with practical spaces for today’s lifestyle, this home is as functional as it is inviting, crafted for those who appreciate thoughtful design, comfort, and everyday elegance. This home is part of our Noir Collection—designed with high contrasts, deep shadows, and an air of mystery.
Builder Incentives
This season, there’s even more to be thankful for. Whether you’re starting fresh with a Ready-to-Build home or looking to gather in a Move-In Ready one, Ashton Woods makes it easy to celebrate life’s moments in style.Move-In Ready Homes: Enjoy rates
Sales Office
| Monday |
1:00 PM - 6:00 PM
|
| Tuesday |
10:00 AM - 6:00 PM
|
| Wednesday |
10:00 AM - 6:00 PM
|
| Thursday |
10:00 AM - 6:00 PM
|
| Friday |
10:00 AM - 6:00 PM
|
| Saturday |
10:00 AM - 6:00 PM
|
| Sunday |
12:00 PM - 6:00 PM
|
Home Details
Home Type
- Single Family
Parking
- 2 Car Garage
Home Design
- New Construction
Interior Spaces
- 2-Story Property
- Family Room
- Den
- Loft
- Breakfast Area or Nook
Bedrooms and Bathrooms
- 5 Bedrooms
- Walk-In Closet
- 3 Full Bathrooms
Additional Features
- Green Certified Home
- Covered Patio or Porch
Community Details
Amenities
- Clubhouse
Recreation
- Community Playground
- Lazy River
- Community Pool
- Recreational Area
Map
Other Move In Ready Homes in Hennersby Hollow - Enclave 50's
About the Builder
- Hennersby Hollow
- 14743 Sycamore Crossing
- 14814 Lower Pass Ln
- 14735 Sycamore Pass
- 14731 Sycamore Pass
- 14727 Sycamore Pass
- Hennersby Hollow - Enclave 50's
- 7807 King Bend
- 6256 Persimmon Lake
- 6252 Persimmon Lake
- Stonehill
- 6212 Persimmon Lake
- 6243 Desert Aloe
- 6224 Persimmon Lake
- 6239 Desert Aloe
- 5731 Hartley Home
- Mesquite Ridge
- 5818 Hartley Home
- 14745 Briscoe Downs
- 14725 Briscoe Downs
