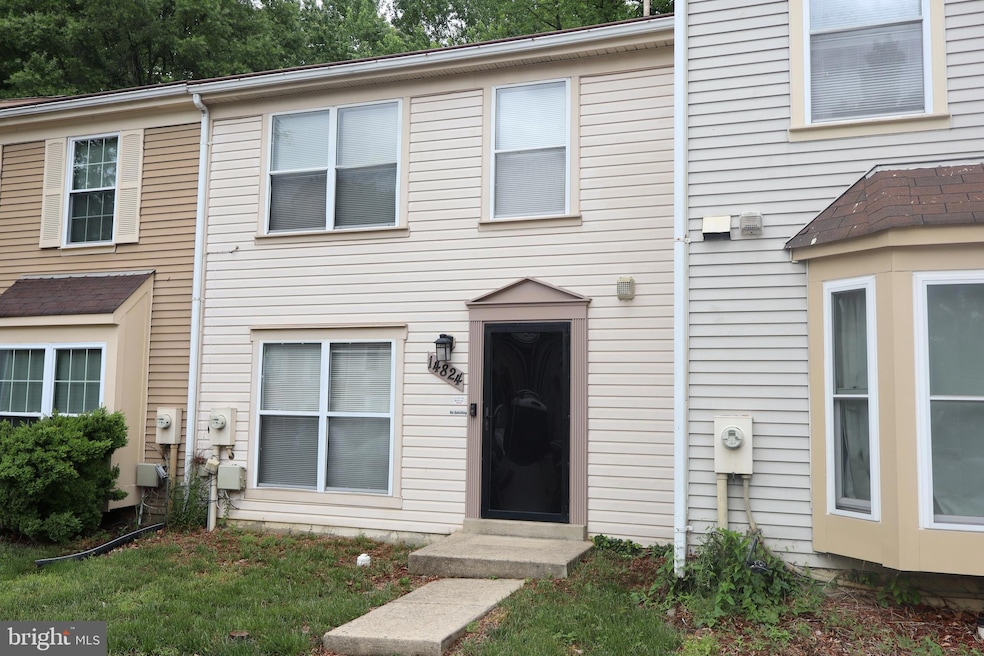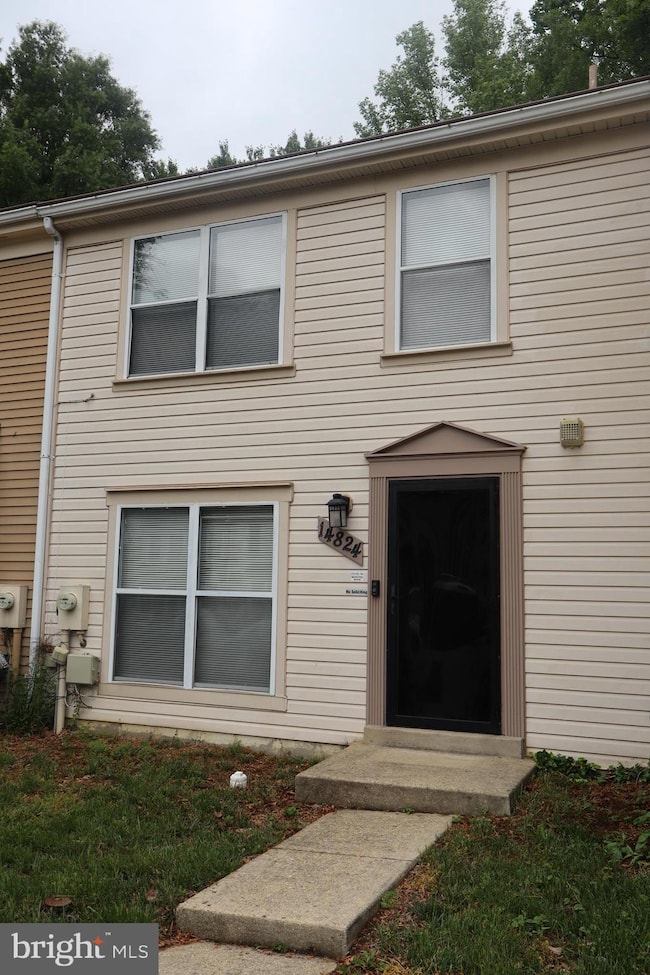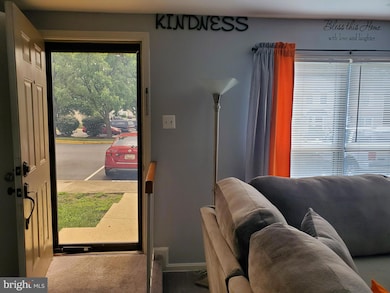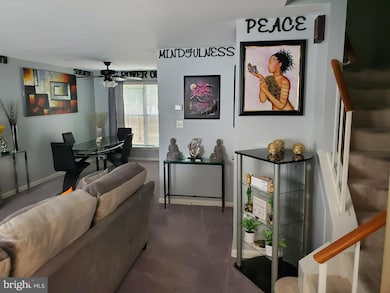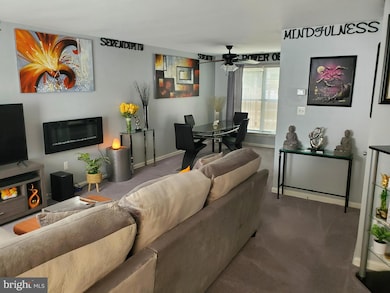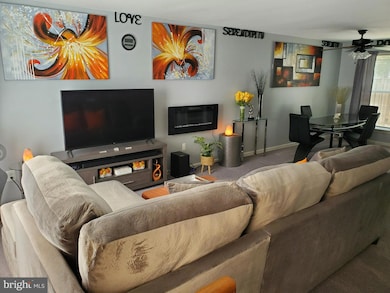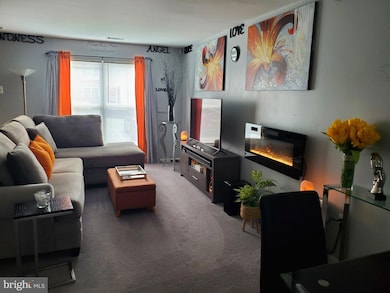
Highlights
- Open Floorplan
- Cathedral Ceiling
- Central Air
- Colonial Architecture
- Upgraded Countertops
- Combination Kitchen and Dining Room
About This Home
As of July 2025NEW & IMPROVED LIST PRICE!! Looking for an affordable option in Bowie? This is it!! Centrally located within minutes of shopping, restaurants, Route 50 with easy access to DC or Annapolis, and recreation. The Princeton Square townhouse is unbeatable. This updated townhouse features fresh paint & main level carpet, newer appliances, 2 generous size bedrooms and 2.5 baths. Assigned parking and a community pool round out the package. Ask about the $5000 Chase Homebuyer Grant program making this home that much more affordable!
Last Agent to Sell the Property
Pearson Smith Realty, LLC License #605556 Listed on: 05/09/2025

Townhouse Details
Home Type
- Townhome
Est. Annual Taxes
- $5,000
Year Built
- Built in 1985
Lot Details
- 1,110 Sq Ft Lot
HOA Fees
- $99 Monthly HOA Fees
Home Design
- Colonial Architecture
- Slab Foundation
Interior Spaces
- 1,120 Sq Ft Home
- Property has 2 Levels
- Open Floorplan
- Cathedral Ceiling
- Window Treatments
- Combination Kitchen and Dining Room
Kitchen
- Electric Oven or Range
- Range Hood
- Upgraded Countertops
- Disposal
Bedrooms and Bathrooms
- 2 Bedrooms
- En-Suite Bathroom
Laundry
- Laundry on upper level
- Stacked Washer and Dryer
Utilities
- Central Air
- Heat Pump System
- Vented Exhaust Fan
- Electric Water Heater
- Cable TV Available
Community Details
- Princeton Square HOA
- Princeton Square Plat Fo Subdivision
Listing and Financial Details
- Tax Lot 10
- Assessor Parcel Number 17070690412
Ownership History
Purchase Details
Home Financials for this Owner
Home Financials are based on the most recent Mortgage that was taken out on this home.Purchase Details
Home Financials for this Owner
Home Financials are based on the most recent Mortgage that was taken out on this home.Purchase Details
Purchase Details
Home Financials for this Owner
Home Financials are based on the most recent Mortgage that was taken out on this home.Purchase Details
Home Financials for this Owner
Home Financials are based on the most recent Mortgage that was taken out on this home.Purchase Details
Purchase Details
Similar Homes in Bowie, MD
Home Values in the Area
Average Home Value in this Area
Purchase History
| Date | Type | Sale Price | Title Company |
|---|---|---|---|
| Deed | $234,750 | Rgs Title Llc | |
| Special Warranty Deed | $145,000 | Premium Title Services Inc | |
| Trustee Deed | $171,600 | None Available | |
| Deed | $260,000 | -- | |
| Deed | $260,000 | -- | |
| Deed | $112,000 | -- | |
| Deed | $5,000 | -- |
Mortgage History
| Date | Status | Loan Amount | Loan Type |
|---|---|---|---|
| Open | $226,708 | New Conventional | |
| Previous Owner | $108,750 | Commercial | |
| Previous Owner | $9,949 | Purchase Money Mortgage | |
| Previous Owner | $52,000 | Stand Alone Second | |
| Previous Owner | $208,000 | Purchase Money Mortgage | |
| Previous Owner | $208,000 | Purchase Money Mortgage | |
| Previous Owner | $50,000 | Stand Alone Refi Refinance Of Original Loan |
Property History
| Date | Event | Price | Change | Sq Ft Price |
|---|---|---|---|---|
| 07/25/2025 07/25/25 | Sold | $340,000 | 0.0% | $304 / Sq Ft |
| 06/26/2025 06/26/25 | Pending | -- | -- | -- |
| 06/19/2025 06/19/25 | Price Changed | $340,000 | -4.2% | $304 / Sq Ft |
| 06/02/2025 06/02/25 | Price Changed | $355,000 | -4.1% | $317 / Sq Ft |
| 05/09/2025 05/09/25 | For Sale | $370,000 | +57.6% | $330 / Sq Ft |
| 05/01/2018 05/01/18 | Sold | $234,750 | 0.0% | $210 / Sq Ft |
| 02/19/2018 02/19/18 | Pending | -- | -- | -- |
| 02/16/2018 02/16/18 | For Sale | $234,750 | +61.9% | $210 / Sq Ft |
| 10/03/2017 10/03/17 | Sold | $145,000 | -- | $129 / Sq Ft |
| 08/12/2017 08/12/17 | Pending | -- | -- | -- |
Tax History Compared to Growth
Tax History
| Year | Tax Paid | Tax Assessment Tax Assessment Total Assessment is a certain percentage of the fair market value that is determined by local assessors to be the total taxable value of land and additions on the property. | Land | Improvement |
|---|---|---|---|---|
| 2024 | $3,881 | $278,033 | $0 | $0 |
| 2023 | $3,690 | $258,267 | $0 | $0 |
| 2022 | $3,465 | $238,500 | $75,000 | $163,500 |
| 2021 | $3,246 | $218,733 | $0 | $0 |
| 2020 | $3,102 | $198,967 | $0 | $0 |
| 2019 | $3,011 | $179,200 | $75,000 | $104,200 |
| 2018 | $2,617 | $166,933 | $0 | $0 |
| 2017 | $2,455 | $154,667 | $0 | $0 |
| 2016 | -- | $142,400 | $0 | $0 |
| 2015 | -- | $142,400 | $0 | $0 |
| 2014 | $2,476 | $142,400 | $0 | $0 |
Agents Affiliated with this Home
-
M
Seller's Agent in 2025
Michael Vaughn
Pearson Smith Realty, LLC
-
F
Buyer's Agent in 2025
Fidelis Fatusin
Samson Properties
-
S
Seller's Agent in 2018
Susan Galati
CENTURY 21 New Millennium
-
D
Seller's Agent in 2017
David Sweeney
RealHome Services and Solutions, Inc.
Map
Source: Bright MLS
MLS Number: MDPG2151770
APN: 07-0690412
- 12128 Long Ridge Ln
- 4403 Cedar Reach Ln
- 2711 Felter Ln
- 12304 Firtree Ln
- 12116 Long Ridge Ln
- 12112 Foxhill Ln
- 12104 Fern Ln
- 14104 Pleasant View Dr
- 2627 Kennison Ln
- 14926 Nighthawk Ln
- 3904 New Haven Dr
- 12502 Kilbourne Ln
- 15102 Nashua Ln
- 12506 Killian Ln
- 15715 Ensleigh Ln
- 14008 Tollison Dr
- 2804 Spindle Ln
- 2914 Tapered Ln
- 12616 Kavanaugh Ln
- 4300 Open Field Ct
