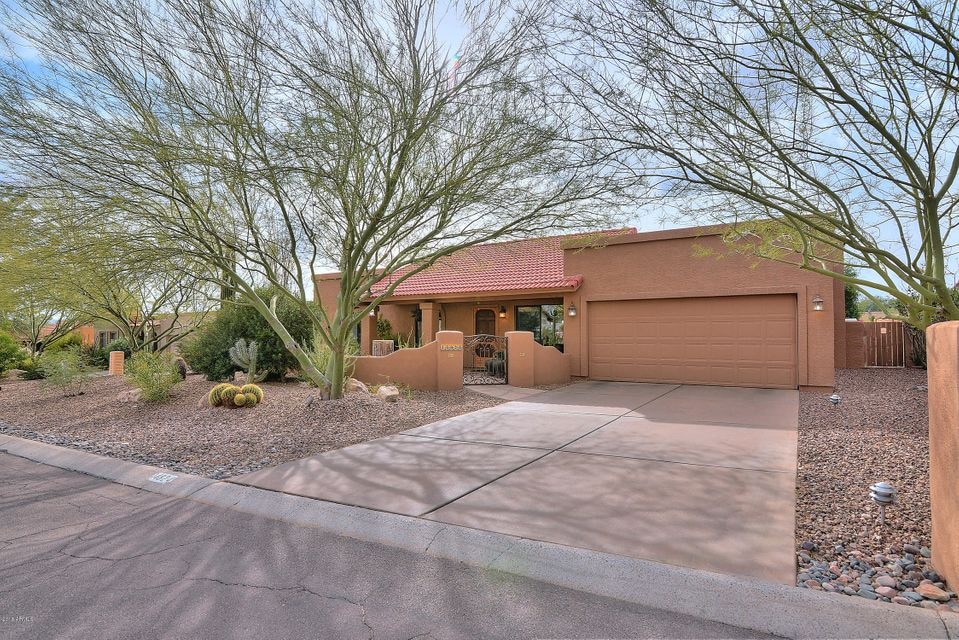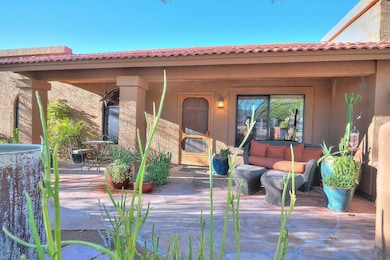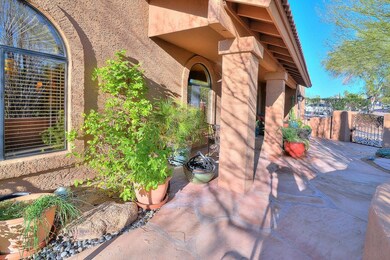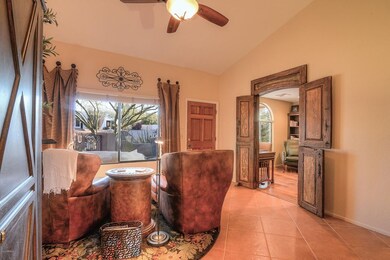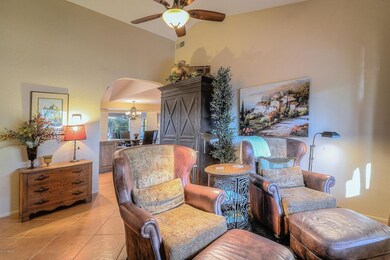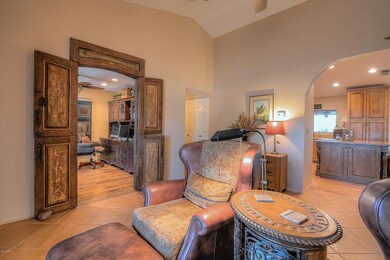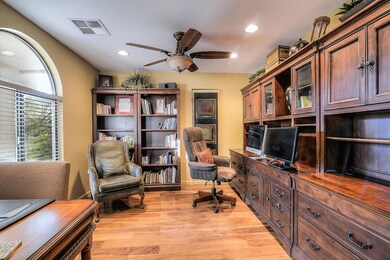14824 N Calle Del Prado Fountain Hills, AZ 85268
Highlights
- Outdoor Fireplace
- Wood Flooring
- Granite Countertops
- Fountain Hills Middle School Rated A-
- Furnished
- Private Yard
About This Home
Words cannot describe how warm, inviting, and sophisticated this 2B/2Ba Fountain Hills retreat feels! The kitchen is perfect for entertaining and features gorgeous granite counters that pair with the custom cabinets. Opulent furnishings compliment the high quality finishes throughout the home. Rich colors adorn the home and you will find plenty of space to relax or catch up on work. The study provides a luxurious environment to read a book or catch up on your emails. The Master Bathroom showcases the attention to detail throughout! It will be easy for you to forget your troubles while relaxing in the backyard or enjoying a beverage in front of the outdoor kiva fireplace. Wonderful memories are sure to be made with friends and family while staying in this house.
Home Details
Home Type
- Single Family
Est. Annual Taxes
- $1,291
Year Built
- Built in 1985
Lot Details
- 0.28 Acre Lot
- Desert faces the front and back of the property
- Block Wall Fence
- Private Yard
Parking
- 2 Car Garage
Home Design
- Wood Frame Construction
- Tile Roof
- Stucco
Interior Spaces
- 1,810 Sq Ft Home
- 1-Story Property
- Furnished
- Family Room with Fireplace
Kitchen
- Breakfast Bar
- Built-In Microwave
- Kitchen Island
- Granite Countertops
Flooring
- Wood
- Tile
Bedrooms and Bathrooms
- 2 Bedrooms
- Primary Bathroom is a Full Bathroom
- 2 Bathrooms
Laundry
- Laundry in unit
- Dryer
- Washer
Accessible Home Design
- No Interior Steps
Outdoor Features
- Covered patio or porch
- Outdoor Fireplace
Schools
- Mcdowell Mountain Elementary School
- Fountain Hills Middle School
- Fountain Hills High School
Utilities
- Central Air
- Heating Available
- High Speed Internet
Community Details
- No Home Owners Association
- Fountain Hills Az Fp 107B Tr A & B Subdivision
Listing and Financial Details
- $45 Move-In Fee
- Rent includes internet, electricity, water, utility caps apply, sewer, repairs, garbage collection
- 1-Month Minimum Lease Term
- $45 Application Fee
- Legal Lot and Block 5 / 2
- Assessor Parcel Number 176-04-659
Map
Source: Arizona Regional Multiple Listing Service (ARMLS)
MLS Number: 5533953
APN: 176-04-659
- 15067 N Escondido Dr Unit 1
- 17056 E Calle Del Oro Unit B
- 17014 E El Pueblo Blvd
- 16920 E Deerskin Dr
- 17214 E Baca Dr
- 17027 E Calle Del Oro Unit C
- 17010 E Calle Del Oro Unit D
- 17030 E Calaveras Ave
- 14644 N Yerba Buena Way Unit C
- 14636 N Yerba Buena Way Unit B
- 16836 E Mirage Crossing Ct Unit A
- 14620 N Yerba Buena Way Unit D
- 17346 E Oro Grande Dr
- 16818 E Alamosa Ave Unit B
- 15258 N Delray Dr
- 14402 N Silverado Dr
- 14259 N Oakwood Ln Unit C
- 14667 N Love Ct
- 17357 E La Pasada Dr
- 16758 E Glenbrook Blvd
- 14652 N Yerba Buena Way Unit A
- 14410 N Teakwood Ln Unit A
- 16815 E Alamosa Ave Unit 1
- 15205 N Ivory Dr Unit B
- 14407 N Boxwood Ln Unit D
- 14247 N Boxwood Ln Unit B
- 14679 Love Ct
- 14815 N Fountain Hills Blvd Unit 208
- 14815 N Fountain Hills Blvd Unit 107
- 14815 N Fountain Hills Blvd Unit 112
- 14236 N Saguaro Blvd
- 14402 N Ibsen Dr Unit B
- 14213 N Galatea Dr
- 14052 N El Pueblo Blvd
- 14025 N Sussex Place Unit A
- 14826 N Briarwood Dr
- 13810 N Woodside Dr
- 13818 N Saguaro Blvd Unit S101
- 13804 N Saguaro Blvd Unit S211
- 13627 N Hamilton Dr Unit 104
