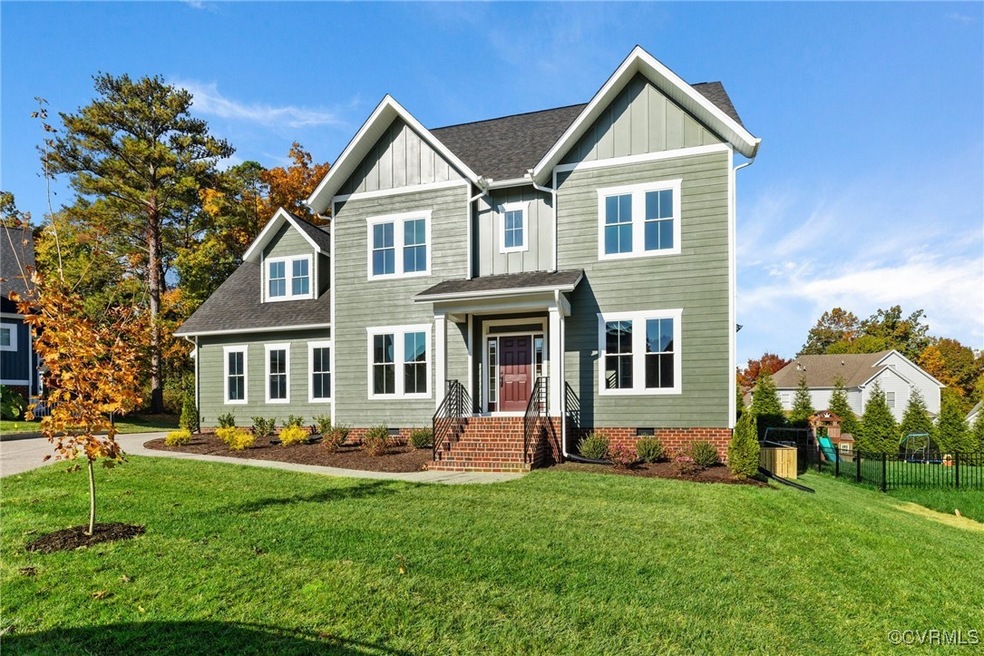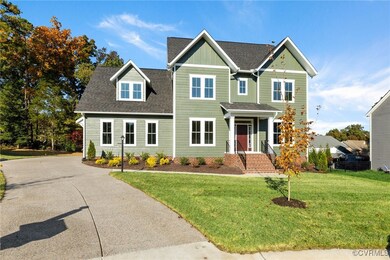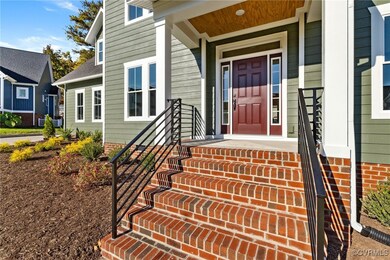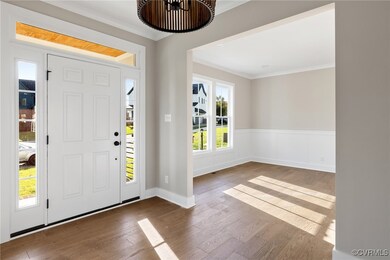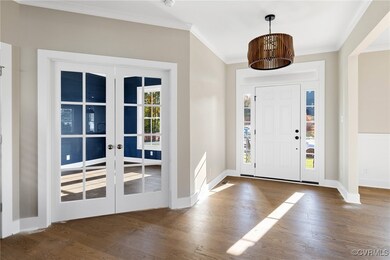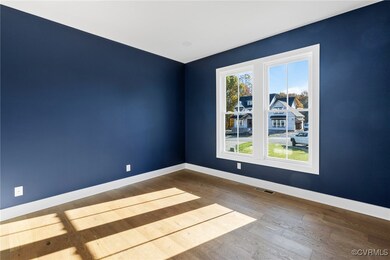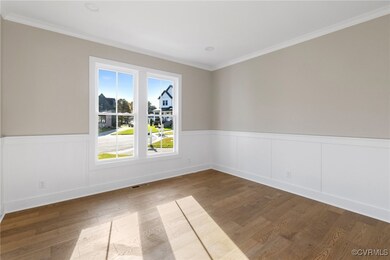14825 Abberton Dr Midlothian, VA 23112
Estimated payment $4,079/month
Highlights
- Under Construction
- Custom Home
- Deck
- Midlothian High School Rated A
- Clubhouse
- Wood Flooring
About This Home
Experience the Pinnacle of Modern Living with Homesmith Construction’s Newcastle Floorplan!
Thoughtfully designed and expertly crafted, this stunning 3,121 sq ft home offers 4 bedrooms, 2.5 bathrooms, and a harmonious blend of elegance and functionality. Every detail has been meticulously curated, from the intricate decorative molding to the gleaming hardwood floors, ensuring a home that is both beautiful and practical.
Step into a bright and welcoming foyer flanked by a private office featuring built-in cabinetry—perfect for work or study. Entertain effortlessly with a formal dining room and a cozy breakfast nook, both seamlessly flowing into the gourmet kitchen. Here, you’ll find granite countertops, a spacious single-basin sink, a walk-in pantry, and stainless steel appliances designed to inspire your inner chef. The inviting family room, centered around a gas fireplace, provides a warm and comfortable gathering space. Step outside to the oversized rear deck, perfect for hosting or simply enjoying the serene surroundings.
Upstairs, the luxurious primary suite serves as a tranquil retreat with its expansive walk-in closet and spa-inspired en suite, complete with dual granite vanities, a garden tub, and a walk-in shower. Three additional spacious bedrooms offer ample closet space, while the conveniently located laundry room, featuring tile floors and built-in shelving, adds practicality to your daily routine.
Nestled in the vibrant Rountrey community, this home combines sophisticated design with a lifestyle enriched by outstanding neighborhood amenities. Discover the perfect balance of comfort, style, and convenience—welcome to your forever home.
Listing Agent
Long & Foster REALTORS Brokerage Phone: 804-639-4663 License #0225219666 Listed on: 02/14/2025

Co-Listing Agent
Long & Foster REALTORS Brokerage Phone: 804-639-4663 License #0225213901
Home Details
Home Type
- Single Family
Year Built
- Built in 2025 | Under Construction
HOA Fees
- $92 Monthly HOA Fees
Parking
- 2 Car Attached Garage
- Oversized Parking
- Garage Door Opener
- Driveway
Home Design
- Home to be built
- Custom Home
- Fire Rated Drywall
- Frame Construction
- Shingle Roof
- Vinyl Siding
Interior Spaces
- 3,121 Sq Ft Home
- 2-Story Property
- Built-In Features
- Bookcases
- High Ceiling
- Recessed Lighting
- Gas Fireplace
- Formal Dining Room
- Crawl Space
- Washer and Dryer Hookup
Kitchen
- Breakfast Area or Nook
- Eat-In Kitchen
- Kitchen Island
- Granite Countertops
Flooring
- Wood
- Carpet
- Tile
Bedrooms and Bathrooms
- 4 Bedrooms
- En-Suite Primary Bedroom
- Walk-In Closet
Outdoor Features
- Deck
- Rear Porch
Schools
- Old Hundred Elementary School
- Tomahawk Creek Middle School
- Midlothian High School
Utilities
- Zoned Heating and Cooling
- Heating System Uses Natural Gas
- Heating System Uses Oil
- Heat Pump System
- Tankless Water Heater
Listing and Financial Details
- Tax Lot 17
- Assessor Parcel Number 717690743100000
Community Details
Overview
- Rountrey Subdivision
- The community has rules related to allowing corporate owners
Amenities
- Common Area
- Clubhouse
Recreation
- Tennis Courts
- Community Playground
- Community Pool
Map
Home Values in the Area
Average Home Value in this Area
Tax History
| Year | Tax Paid | Tax Assessment Tax Assessment Total Assessment is a certain percentage of the fair market value that is determined by local assessors to be the total taxable value of land and additions on the property. | Land | Improvement |
|---|---|---|---|---|
| 2025 | $1,237 | $139,000 | $139,000 | $0 |
| 2024 | $1,237 | $129,000 | $129,000 | $0 |
Property History
| Date | Event | Price | List to Sale | Price per Sq Ft |
|---|---|---|---|---|
| 02/17/2025 02/17/25 | Pending | -- | -- | -- |
| 02/14/2025 02/14/25 | For Sale | $747,900 | -- | $240 / Sq Ft |
Purchase History
| Date | Type | Sale Price | Title Company |
|---|---|---|---|
| Bargain Sale Deed | $539,300 | Investors Title | |
| Bargain Sale Deed | $539,300 | Investors Title |
Source: Central Virginia Regional MLS
MLS Number: 2502212
APN: 717-69-07-43-100-000
- 14900 Abberton Dr
- 3601 Glenworth Dr
- 15107 Heaton Dr
- 14500 Farcet Dr
- 3818 Bellstone Dr
- 15118 Heaton Dr
- 3200 Barkham Dr
- 15060 Dordon Ln
- 15149 Heaton Dr
- 3513 Ampfield Way
- 3519 Ampfield Way
- Riverton Plan at RounTrey - Rountrey
- Shearwater Plan at RounTrey
- Whimbrel Plan at RounTrey
- Olivia Plan at RounTrey - Rountrey
- Chatham Plan at RounTrey
- Sienna Plan at RounTrey - Rountrey
- Tiffany I Plan at RounTrey - Rountrey
- Bronte Plan at RounTrey - Rountrey
- Hampshire Plan at RounTrey - Rountrey
