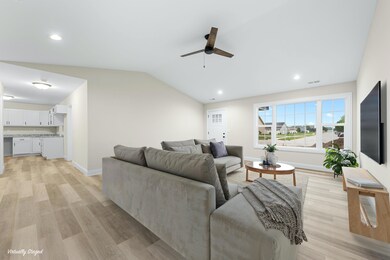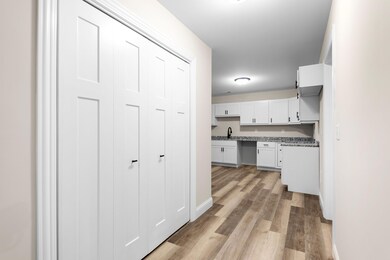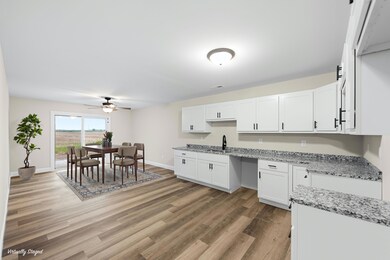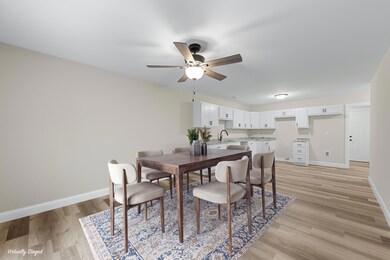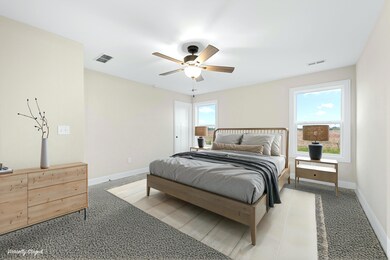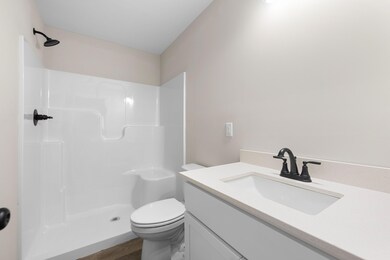14826 Carey St Unit A Cedar Lake, IN 46303
Estimated payment $2,190/month
Highlights
- New Construction
- Vaulted Ceiling
- Covered Patio or Porch
- Rural View
- No HOA
- Living Room
About This Home
Check out this BRAND NEW half duplex situated just minutes from Cedar Lake's local schools, shopping, and other favorable amenities! Upon entry, the spacious front living room complemented by vaulted ceilings offers the perfect space for entertaining. The expansive kitchen that follows features sprawling granite countertops, an abundance of cabinetry, and access to the back patio--ideal for enjoying the summer sunshine! Other notable highlights include the ensuite bathroom & walk-in closet in the primary bedroom, 2 additional bedrooms accompanied by a full bathroom, an attached 2 car garage, a finished laundry room, public water & sewer, and SO MUCH MORE! This home is available now! Call today to schedule a personal tour!
Townhouse Details
Home Type
- Townhome
Year Built
- Built in 2025 | New Construction
Parking
- 2 Car Garage
- Garage Door Opener
Home Design
- Half Duplex
Interior Spaces
- 1,580 Sq Ft Home
- 1-Story Property
- Vaulted Ceiling
- Living Room
- Rural Views
Bedrooms and Bathrooms
- 3 Bedrooms
Laundry
- Laundry Room
- Washer and Gas Dryer Hookup
Home Security
Utilities
- Forced Air Heating and Cooling System
- Heating System Uses Natural Gas
Additional Features
- Covered Patio or Porch
- 6,490 Sq Ft Lot
Listing and Financial Details
- Assessor Parcel Number 451533476009000014
- Seller Considering Concessions
Community Details
Overview
- No Home Owners Association
- Lynnsway Subdivision
Security
- Fire and Smoke Detector
Map
Home Values in the Area
Average Home Value in this Area
Property History
| Date | Event | Price | List to Sale | Price per Sq Ft |
|---|---|---|---|---|
| 06/10/2025 06/10/25 | For Sale | $349,900 | -- | $221 / Sq Ft |
Source: Northwest Indiana Association of REALTORS®
MLS Number: 822270
- 14836A Carey St
- 14846A Carey St Unit A
- 14702 Drummond St Unit A
- The Hayes Plan at Lynnsway - The Cottage Homes at Lynnsway
- 14745 Ivy St
- 15026 Drummond St
- 9814 W 146th Ave
- 14515 Garden Way
- 14486 Clover Ave
- 14396 Clover Ave
- 14556 Clover Ave
- 14162 Magnolia St
- 14250 Heritage Way
- 9992 W 141st Ln
- 9218 W 155th Ave
- 10421 Paramount Way
- 9012 W 142nd Ave
- 10741 W 141st Ave
- 14022 Paramount Way
- 13981 Nantucket Dr
- 10141 W 146th Ave
- 14153 Magnolia St
- 13876 Nantucket Dr
- 13336 Fulton St Unit B
- 13242 E Lakeshore Dr Unit 101C
- 12710 Magoun St
- 5512 Vasa Terrace
- 521 Cottage Grove St
- 13364 W 118th Place
- 3908 W 127th Place
- 8342 Graystone Dr
- 15605 W 185th Ave
- 10463 Morse Place
- 800 W Joliet St
- 326 S West St
- 333 Kristie Ct
- 930 Cypress Point Dr
- 451 E 127th Place
- 859 Clearwater Cove W
- 481 E 127th Ln

