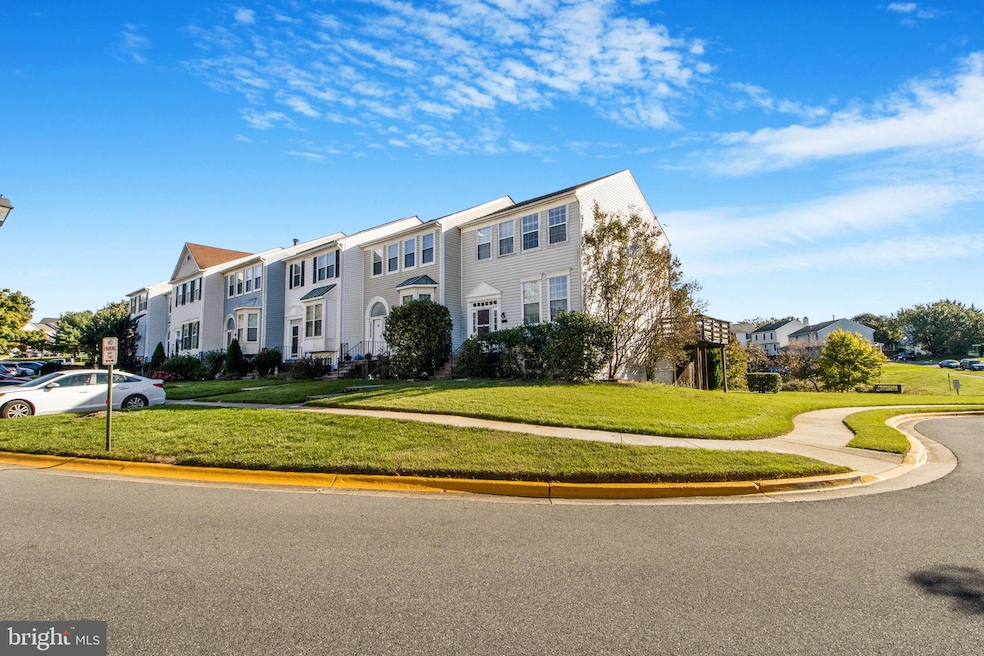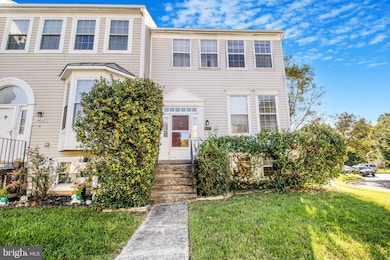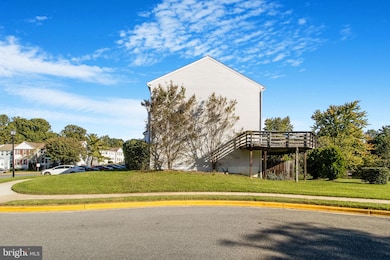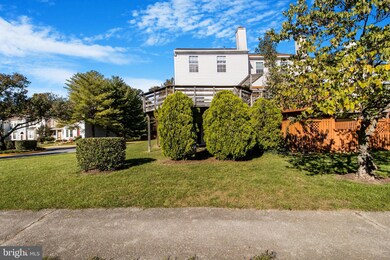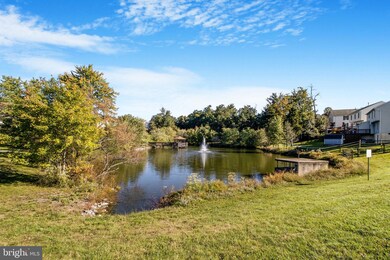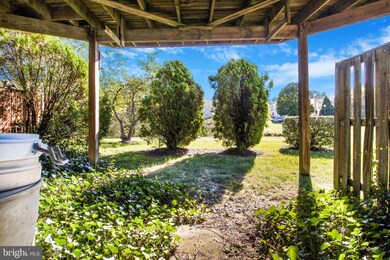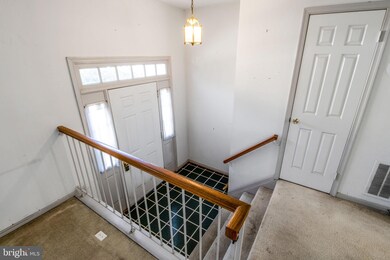
14826 Mcknew Rd Burtonsville, MD 20866
3
Beds
2.5
Baths
1,344
Sq Ft
$95/mo
HOA Fee
Highlights
- Colonial Architecture
- Community Lake
- Pond
- Burtonsville Elementary School Rated A-
- Premium Lot
- Traditional Floor Plan
About This Home
As of November 2024Wonderful end unit townhouse on premium lot with a view of the pond. Being sold "as is" but all appliances in working order, (according to previous tenant) HVAC system replaced and new sliding glass door from kitchen to deck area. There is a wood burning fireplace in the walk-out rec room plus a workshop in the basement.
Invest in this prime location and you will not be disappointed!
Townhouse Details
Home Type
- Townhome
Est. Annual Taxes
- $4,056
Year Built
- Built in 1987
Lot Details
- 2,099 Sq Ft Lot
- Sloped Lot
- Partially Wooded Lot
- Backs to Trees or Woods
- Non-Tidal Wetland
- Back Yard
- Property is in below average condition
HOA Fees
- $95 Monthly HOA Fees
Home Design
- Colonial Architecture
- Frame Construction
- Asbestos Shingle Roof
- Concrete Perimeter Foundation
Interior Spaces
- Property has 3 Levels
- Traditional Floor Plan
- Built-In Features
- Ceiling Fan
- Wood Burning Fireplace
- Fireplace With Glass Doors
- Fireplace Mantel
- Window Treatments
- Living Room
- Formal Dining Room
- Workshop
- Carpet
- Eat-In Kitchen
Bedrooms and Bathrooms
- 3 Bedrooms
- En-Suite Bathroom
- Bathtub with Shower
Basement
- Walk-Out Basement
- Basement Fills Entire Space Under The House
- Partial Basement
- Rear Basement Entry
- Shelving
- Workshop
- Rough-In Basement Bathroom
- Basement with some natural light
Parking
- 2 Open Parking Spaces
- 2 Parking Spaces
- Free Parking
- Alley Access
- Lighted Parking
- Paved Parking
- Parking Lot
- Off-Street Parking
- 2 Assigned Parking Spaces
Outdoor Features
- Pond
Schools
- Burtonsville Elementary School
- Benjamin Banneker Middle School
- Paint Branch High School
Utilities
- Central Heating and Cooling System
- Electric Water Heater
Listing and Financial Details
- Tax Lot 390
- Assessor Parcel Number 160502662853
Community Details
Overview
- Association fees include common area maintenance, road maintenance, trash, lawn care front, lawn care rear, lawn care side, lawn maintenance, snow removal
- Valley Stream Estates Subdivision
- Community Lake
Amenities
- Common Area
- Guest Suites
- Convenience Store
Recreation
- Community Playground
- Jogging Path
Ownership History
Date
Name
Owned For
Owner Type
Purchase Details
Listed on
Oct 12, 2024
Closed on
Nov 13, 2024
Sold by
Taus Michael J
Bought by
Mepfue Helene M
Seller's Agent
Gay Horney
Long & Foster Real Estate, Inc.
Buyer's Agent
Guillaume sake
HomeSmart
List Price
$395,000
Sold Price
$395,000
Views
100
Current Estimated Value
Home Financials for this Owner
Home Financials are based on the most recent Mortgage that was taken out on this home.
Estimated Appreciation
$19,183
Avg. Annual Appreciation
5.37%
Original Mortgage
$369,000
Interest Rate
6.85%
Mortgage Type
New Conventional
Purchase Details
Closed on
Dec 28, 1987
Bought by
Taus Michael J
Similar Homes in Burtonsville, MD
Create a Home Valuation Report for This Property
The Home Valuation Report is an in-depth analysis detailing your home's value as well as a comparison with similar homes in the area
Home Values in the Area
Average Home Value in this Area
Purchase History
| Date | Type | Sale Price | Title Company |
|---|---|---|---|
| Deed | $395,000 | Doma Title | |
| Deed | $395,000 | Doma Title | |
| Deed | $109,400 | -- |
Source: Public Records
Mortgage History
| Date | Status | Loan Amount | Loan Type |
|---|---|---|---|
| Previous Owner | $369,000 | New Conventional |
Source: Public Records
Property History
| Date | Event | Price | Change | Sq Ft Price |
|---|---|---|---|---|
| 11/14/2024 11/14/24 | Sold | $395,000 | 0.0% | $294 / Sq Ft |
| 10/29/2024 10/29/24 | Pending | -- | -- | -- |
| 10/25/2024 10/25/24 | For Sale | $395,000 | 0.0% | $294 / Sq Ft |
| 10/16/2024 10/16/24 | Pending | -- | -- | -- |
| 10/12/2024 10/12/24 | For Sale | $395,000 | -- | $294 / Sq Ft |
Source: Bright MLS
Tax History Compared to Growth
Tax History
| Year | Tax Paid | Tax Assessment Tax Assessment Total Assessment is a certain percentage of the fair market value that is determined by local assessors to be the total taxable value of land and additions on the property. | Land | Improvement |
|---|---|---|---|---|
| 2025 | $4,056 | $347,400 | -- | -- |
| 2024 | $4,056 | $321,400 | $0 | $0 |
| 2023 | $3,738 | $295,400 | $184,800 | $110,600 |
| 2022 | $3,532 | $290,400 | $0 | $0 |
| 2021 | $3,352 | $285,400 | $0 | $0 |
| 2020 | $3,352 | $280,400 | $176,000 | $104,400 |
| 2019 | $3,291 | $275,967 | $0 | $0 |
| 2018 | $3,239 | $271,533 | $0 | $0 |
| 2017 | $3,244 | $267,100 | $0 | $0 |
| 2016 | -- | $262,333 | $0 | $0 |
| 2015 | $3,286 | $257,567 | $0 | $0 |
| 2014 | $3,286 | $252,800 | $0 | $0 |
Source: Public Records
Agents Affiliated with this Home
-
Gay Horney

Seller's Agent in 2024
Gay Horney
Long & Foster
(301) 503-7152
2 in this area
20 Total Sales
-
Guillaume sake

Buyer's Agent in 2024
Guillaume sake
HomeSmart
(240) 372-2183
2 in this area
49 Total Sales
Map
Source: Bright MLS
MLS Number: MDMC2151654
APN: 05-02662853
Nearby Homes
- 14828 Silver Ash Ct
- 14618 Mcknew Rd
- 15021 Mcknew Rd
- 14915 Falconwood Dr
- 14813 Blackburn Rd
- 4312 Dunwood Terrace
- 3711 Berleigh Hill Ct
- 3852 Berleigh Hill Ct
- 14600 Bentley Park Dr
- 14907 Meanderwood Ln
- 14631 Monmouth Dr Unit 10111
- 14629 Monmouth Dr
- 14619 Monmouth Dr
- 14611 Bentley Park Dr
- 3625 Silver Spruce Cir
- 3733 Amsterdam Terrace
- 4208 Camberwell Ln
- 3743 Airdire Ct
- 14758 Wexhall Terrace
- 14424 Stepping Stone Way
