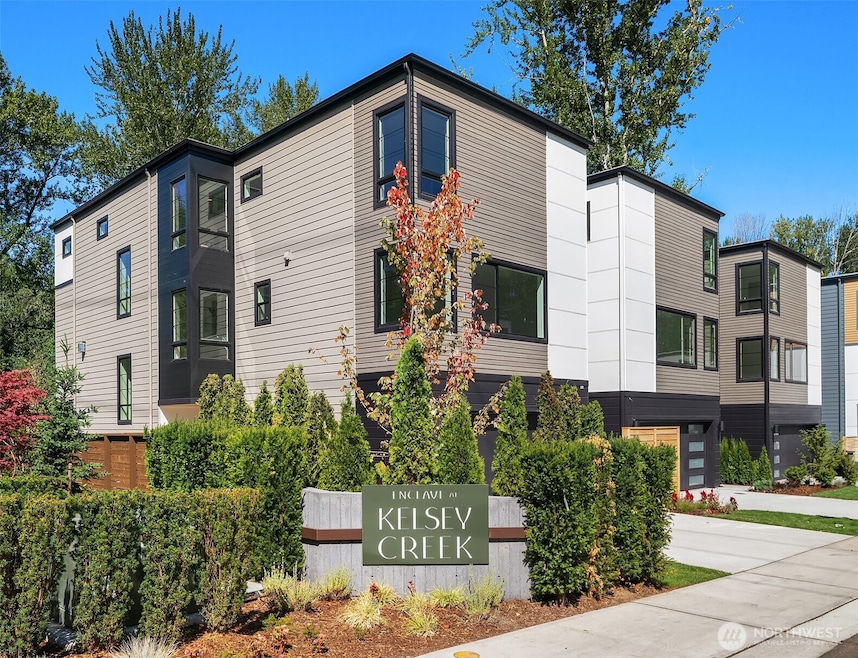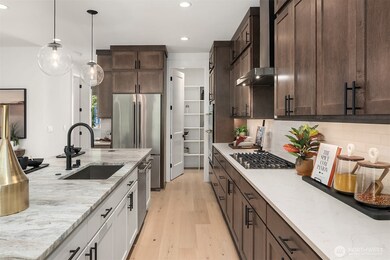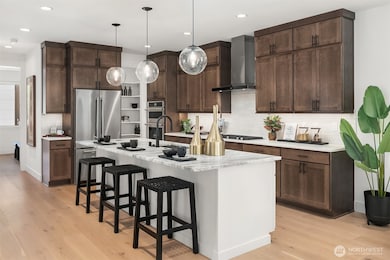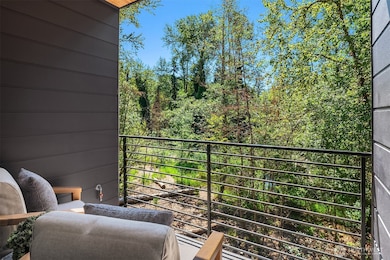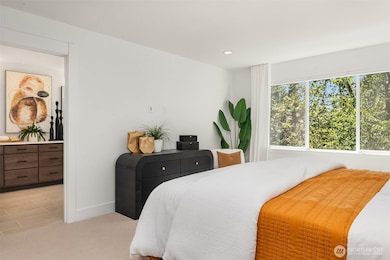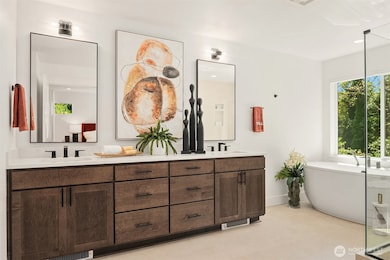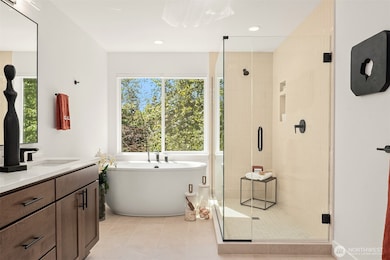14826 Site 1 NE 2nd Ct Bellevue, WA 98007
Lake Hills NeighborhoodEstimated payment $13,257/month
Highlights
- New Construction
- Contemporary Architecture
- Freestanding Bathtub
- Odle Middle School Rated A
- Property is near public transit
- Territorial View
About This Home
$100k bonus until 1/4! Premier Bellevue community, Enclave at Kelsey Creek by Toll Brothers. The Bannerwood Contemporary features a great room w/gas fireplace, dining area accessing greenbelt views from a covered deck. Chef's kitchen w/quartz countertops, center island, JennAir appliances, under cabinet lighting and a walk-in pantry. On the main level there is a large den w/wrap around windows. Inviting primary suite offers a walk-in closet, dual sinks w/quartz countertops, free standing soaking tub & fully tiled walk-in shower. Laundry is conveniently located upstairs. Lower level has a bed and bath great for guests. Enjoy the many luxury features of this home. Convenient to schools, shopping and transit. Available for immediate move-in!
Source: Northwest Multiple Listing Service (NWMLS)
MLS#: 2427604
Open House Schedule
-
Wednesday, December 10, 20252:00 to 4:00 pm12/10/2025 2:00:00 PM +00:0012/10/2025 4:00:00 PM +00:00Add to Calendar
-
Saturday, December 13, 202512:00 to 3:00 pm12/13/2025 12:00:00 PM +00:0012/13/2025 3:00:00 PM +00:00Add to Calendar
Property Details
Home Type
- Co-Op
Year Built
- Built in 2025 | New Construction
Lot Details
- 2,864 Sq Ft Lot
- Property is in very good condition
HOA Fees
- $350 Monthly HOA Fees
Parking
- 2 Car Attached Garage
Home Design
- Contemporary Architecture
- Poured Concrete
- Composition Roof
- Cement Board or Planked
Interior Spaces
- 2,864 Sq Ft Home
- Multi-Level Property
- Gas Fireplace
- Dining Room
- Territorial Views
Kitchen
- Walk-In Pantry
- Stove
- Microwave
- Dishwasher
- Disposal
Flooring
- Engineered Wood
- Carpet
- Ceramic Tile
Bedrooms and Bathrooms
- Walk-In Closet
- Bathroom on Main Level
- Freestanding Bathtub
- Soaking Tub
Laundry
- Dryer
- Washer
Home Security
- Home Security System
- Storm Windows
Location
- Property is near public transit
- Property is near a bus stop
Schools
- Phantom Lake Elementary School
- Odle Mid Middle School
- Sammamish Snr High School
Utilities
- Ductless Heating Or Cooling System
- High Tech Cabling
Listing and Financial Details
- Tax Lot 1
- Assessor Parcel Number Enclave1
Community Details
Overview
- Association fees include common area maintenance, lawn service
- Enclave At Kelsey Creek Condos
- Built by Toll Brothers
- Kelsey Creek Subdivision
- The community has rules related to covenants, conditions, and restrictions
Recreation
- Community Playground
Map
Home Values in the Area
Average Home Value in this Area
Property History
| Date | Event | Price | List to Sale | Price per Sq Ft |
|---|---|---|---|---|
| 09/03/2025 09/03/25 | For Sale | $2,067,000 | -- | $722 / Sq Ft |
Source: Northwest Multiple Listing Service (NWMLS)
MLS Number: 2427604
- 14838 Site 2 NE 2nd Ct
- 14862 Site 4 NE 2nd Ct
- 14821 Site 11 NE 2nd Ct
- 14870 Site 5 NE 2nd Ct
- 14859 Site 9 NE 2nd Ct
- 105 146th Ave SE Unit E2
- 451 150th Place NE
- 118 143rd Place NE
- 15001 NE 8th St
- 15237 NE 3rd St
- 14208 NE 2nd Place
- 15214 NE 8th St Unit G-5
- 705 143rd Ave NE Unit A 1
- 417 154th Ave SE
- 427 155th Ave SE
- 14200 SE 6th St Unit 84
- 14831 NE 14th St
- 14 158th Place NE
- 13988 SE 5th St
- 15424 SE 7th Place
- 14309 NE 7th Place Unit 3
- 419 156th Place NE
- 885 154th Place NE
- 13902 8th St
- 14205 SE 4th St
- 605 155th Ave SE
- 13842 NE 8th St
- 14111-14201 Se 6th St
- 316 158th Place SE
- 15309 NE 13th Place
- 15946 SE 1st St
- 547 157th Ave SE
- 15703 SE 6th St
- 898 NE 137th Ave
- 1060 149th Place SE
- 15723 NE 14th Terrace Unit 2701
- 13700 NE 10th Place
- 15207 NE 16th Place
- 1415 140th Ave NE
- 1616 156th Ave NE
