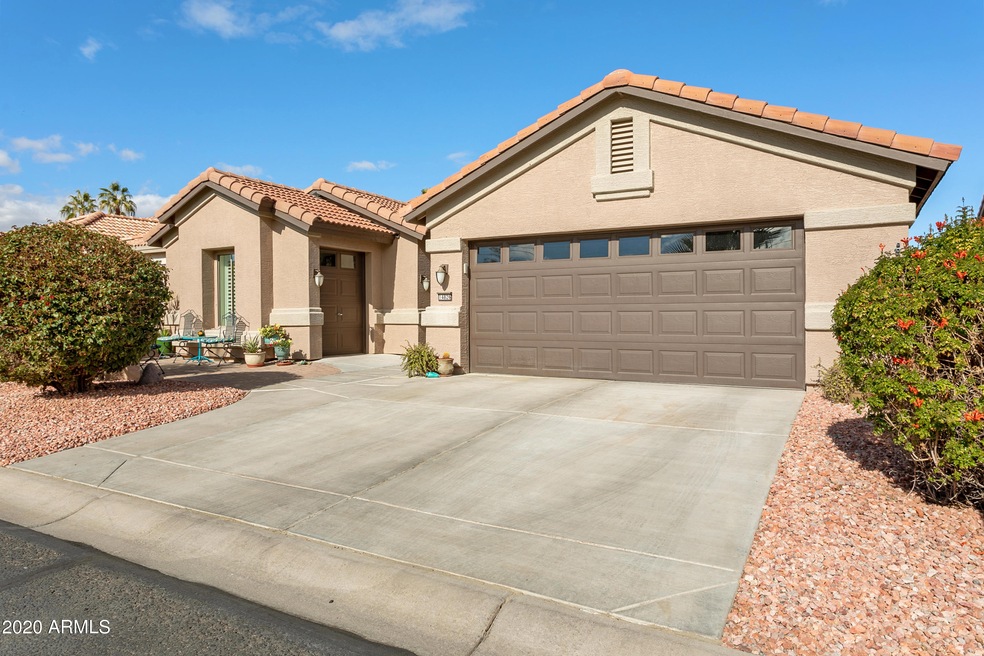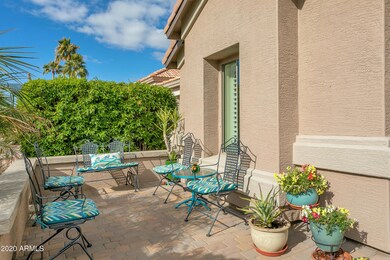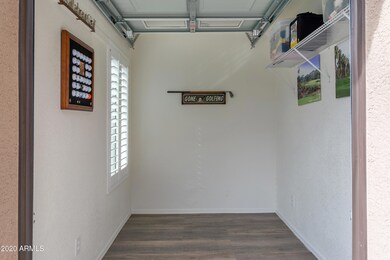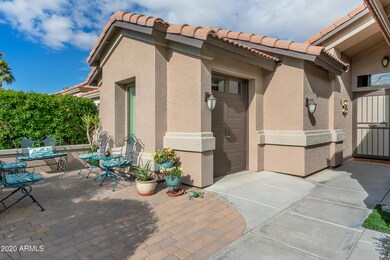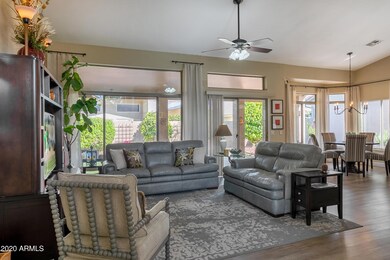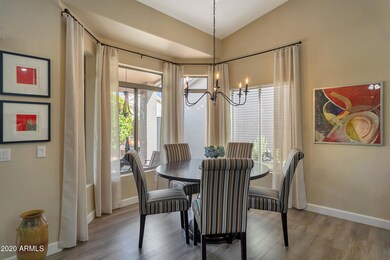
14826 W Verde Ln Unit 17 Goodyear, AZ 85395
Palm Valley NeighborhoodHighlights
- Golf Course Community
- Fitness Center
- Vaulted Ceiling
- Verrado Middle School Rated A-
- Gated with Attendant
- Santa Barbara Architecture
About This Home
As of February 2021Warm, welcoming and move in ready! Popular Augusta floor plan with front patio area, & golf cart garage on beautiful N/S facing lot. Home is located in the highly desirable active adult golf course community of PebbleCreek. Immaculate home offers open, great room living with vaulted ceilings & warm designer paint colors. Luxury vinyl plank flooring, carpeting & gorgeous 4.5'' baseboards were all installed in 2018. Spacious kitchen features island/breakfast bar, refreshed cabinetry (2020), neutral granite, custom full height backsplash, newer appliances & plenty of storage throughout. Oversized master bedroom suite has large walk-in closet, generous bathroom with double sinks, updated vanity, lighting and fixtures, as well as fully tiled shower with rain glass doors. Guest bedroom has been expanded for additional flex/office space, which includes a walk-in closet for extra storage. Bonus property features include ample garage storage cabinets. Water conditioner and garage springs replaced in 2019. A/C & hot water heater replaced in 2020. The mostly fenced back yard and expanded patio area completes this incredible home with low-maintenance landscaping. What are you waiting for? Start living the PebbleCreek lifestyle today!
Last Agent to Sell the Property
Realty ONE Group License #SA658283000 Listed on: 12/31/2020
Last Buyer's Agent
Patti Hall
Realty ONE Group License #SA644504000
Home Details
Home Type
- Single Family
Est. Annual Taxes
- $2,007
Year Built
- Built in 2001
Lot Details
- 4,400 Sq Ft Lot
- Block Wall Fence
- Front and Back Yard Sprinklers
- Sprinklers on Timer
HOA Fees
- $227 Monthly HOA Fees
Parking
- 2.5 Car Direct Access Garage
- 2 Open Parking Spaces
- Golf Cart Garage
- Parking Permit Required
Home Design
- Santa Barbara Architecture
- Tile Roof
- Block Exterior
- Stucco
Interior Spaces
- 1,513 Sq Ft Home
- 1-Story Property
- Vaulted Ceiling
- Ceiling Fan
- Double Pane Windows
- Solar Screens
- Washer and Dryer Hookup
Kitchen
- Breakfast Bar
- Built-In Microwave
- Kitchen Island
- Granite Countertops
Flooring
- Carpet
- Tile
- Vinyl
Bedrooms and Bathrooms
- 2 Bedrooms
- Remodeled Bathroom
- 2 Bathrooms
- Dual Vanity Sinks in Primary Bathroom
Accessible Home Design
- Grab Bar In Bathroom
- No Interior Steps
Outdoor Features
- Covered patio or porch
Schools
- Litchfield Elementary School
- Adult Middle School
- Agua Fria High School
Utilities
- Central Air
- Heating System Uses Natural Gas
- High Speed Internet
- Cable TV Available
Listing and Financial Details
- Home warranty included in the sale of the property
- Tax Lot 109
- Assessor Parcel Number 501-87-445
Community Details
Overview
- Association fees include ground maintenance, street maintenance
- Pchoa Association, Phone Number (480) 895-4264
- Built by ROBSON
- Pebblecreek Unit Seventeen Subdivision, Augusta Expanded Floorplan
Recreation
- Golf Course Community
- Tennis Courts
- Racquetball
- Fitness Center
- Heated Community Pool
- Community Spa
- Bike Trail
Additional Features
- Recreation Room
- Gated with Attendant
Ownership History
Purchase Details
Purchase Details
Home Financials for this Owner
Home Financials are based on the most recent Mortgage that was taken out on this home.Purchase Details
Home Financials for this Owner
Home Financials are based on the most recent Mortgage that was taken out on this home.Purchase Details
Purchase Details
Home Financials for this Owner
Home Financials are based on the most recent Mortgage that was taken out on this home.Purchase Details
Purchase Details
Home Financials for this Owner
Home Financials are based on the most recent Mortgage that was taken out on this home.Purchase Details
Home Financials for this Owner
Home Financials are based on the most recent Mortgage that was taken out on this home.Similar Homes in Goodyear, AZ
Home Values in the Area
Average Home Value in this Area
Purchase History
| Date | Type | Sale Price | Title Company |
|---|---|---|---|
| Quit Claim Deed | -- | None Listed On Document | |
| Warranty Deed | $327,900 | Great American Ttl Agcy Inc | |
| Warranty Deed | $254,500 | Fidelity National Title Agen | |
| Interfamily Deed Transfer | -- | None Available | |
| Warranty Deed | $237,500 | First American Title Ins Co | |
| Cash Sale Deed | $157,000 | Great American Title Agency | |
| Warranty Deed | $193,000 | Stewart Title & Trust Of Pho | |
| Warranty Deed | $138,235 | Old Republic Title Agency |
Mortgage History
| Date | Status | Loan Amount | Loan Type |
|---|---|---|---|
| Previous Owner | $245,925 | New Conventional | |
| Previous Owner | $203,600 | New Conventional | |
| Previous Owner | $190,000 | New Conventional | |
| Previous Owner | $143,000 | New Conventional | |
| Previous Owner | $100,906 | Unknown | |
| Previous Owner | $103,000 | New Conventional |
Property History
| Date | Event | Price | Change | Sq Ft Price |
|---|---|---|---|---|
| 02/25/2021 02/25/21 | Sold | $327,900 | 0.0% | $217 / Sq Ft |
| 01/02/2021 01/02/21 | Pending | -- | -- | -- |
| 12/17/2020 12/17/20 | For Sale | $327,900 | +28.8% | $217 / Sq Ft |
| 05/17/2018 05/17/18 | Sold | $254,500 | -2.1% | $176 / Sq Ft |
| 04/16/2018 04/16/18 | Pending | -- | -- | -- |
| 04/10/2018 04/10/18 | For Sale | $259,900 | +9.4% | $179 / Sq Ft |
| 07/22/2015 07/22/15 | Sold | $237,500 | -5.0% | $164 / Sq Ft |
| 06/22/2015 06/22/15 | For Sale | $249,999 | 0.0% | $172 / Sq Ft |
| 06/17/2015 06/17/15 | Pending | -- | -- | -- |
| 05/14/2015 05/14/15 | For Sale | $249,999 | -- | $172 / Sq Ft |
Tax History Compared to Growth
Tax History
| Year | Tax Paid | Tax Assessment Tax Assessment Total Assessment is a certain percentage of the fair market value that is determined by local assessors to be the total taxable value of land and additions on the property. | Land | Improvement |
|---|---|---|---|---|
| 2025 | $1,964 | $21,773 | -- | -- |
| 2024 | $2,372 | $20,736 | -- | -- |
| 2023 | $2,372 | $28,680 | $5,730 | $22,950 |
| 2022 | $2,295 | $20,500 | $4,100 | $16,400 |
| 2021 | $2,368 | $21,070 | $4,210 | $16,860 |
| 2020 | $2,007 | $19,560 | $3,910 | $15,650 |
| 2019 | $1,942 | $19,100 | $3,820 | $15,280 |
| 2018 | $1,924 | $17,670 | $3,530 | $14,140 |
| 2017 | $1,815 | $17,210 | $3,440 | $13,770 |
| 2016 | $1,749 | $16,230 | $3,240 | $12,990 |
| 2015 | $1,901 | $15,980 | $3,190 | $12,790 |
Agents Affiliated with this Home
-

Seller's Agent in 2021
Jessica Burkhardt
Realty One Group
(623) 695-7776
79 in this area
90 Total Sales
-

Seller Co-Listing Agent in 2021
Susan Burkhardt
Realty One Group
(623) 853-5878
67 in this area
72 Total Sales
-
P
Buyer's Agent in 2021
Patti Hall
Realty One Group
-

Seller's Agent in 2018
Karen Reuland
Realty One Group
(623) 262-4523
118 in this area
118 Total Sales
-

Seller Co-Listing Agent in 2018
Brittany Brown
Realty One Group
(602) 810-2447
76 in this area
94 Total Sales
-

Buyer's Agent in 2018
Deborah Charlesworth
Realty One Group
(602) 531-5165
8 in this area
40 Total Sales
Map
Source: Arizona Regional Multiple Listing Service (ARMLS)
MLS Number: 6174336
APN: 501-87-445
- 14878 W Verde Ln
- 3070 N 148th Dr
- 3103 N 150th Ave
- 3211 N Couples Dr
- 15011 W Verde Ln
- 14621 W Catalina Dr
- 14813 W Roanoke Ave
- 14830 W Trevino Dr Unit 12
- 14823 W Windsor Ave
- 14612 W Edgemont Ave
- 2539 N 148th Dr
- 2540 N 148th Dr
- 3150 N 150th Dr
- 15066 W La Reata Ave
- 14674 W Windsor Ave
- 14885 W Ashland Ave
- 14861 W Ashland Ave
- 14672 W Whitton Ave
- 14462 W Avalon Dr
- 14490 W La Reata Ave
