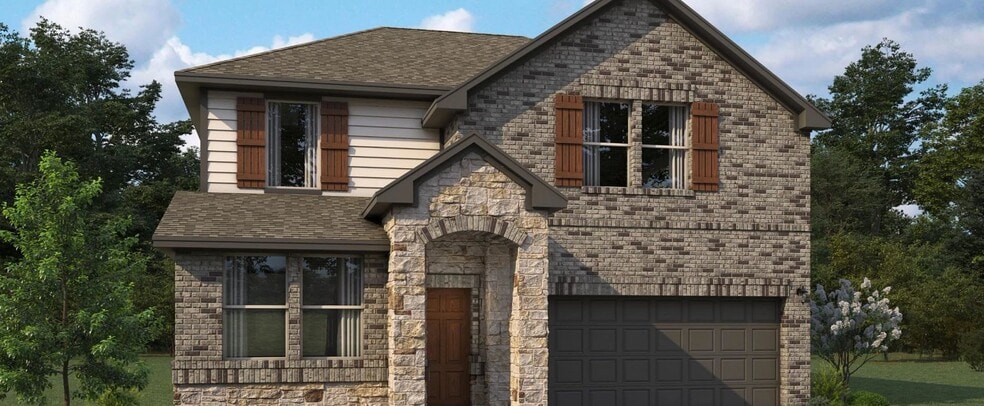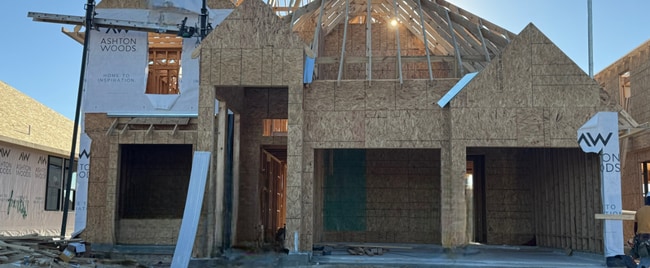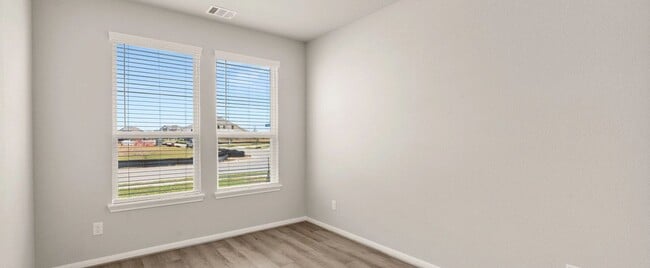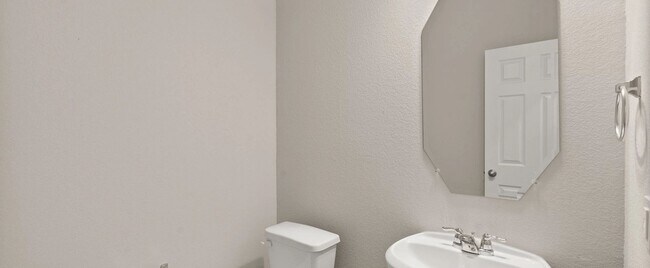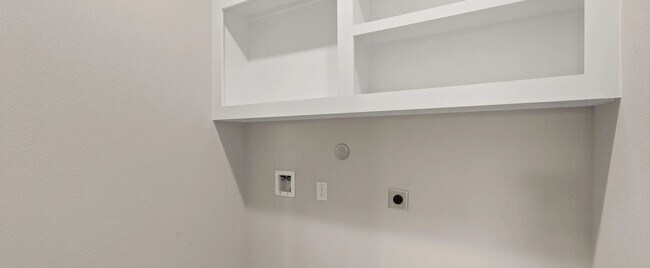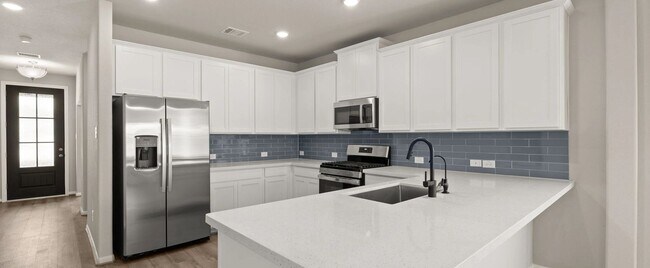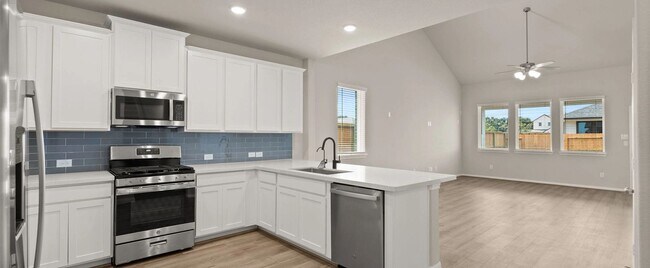
14827 Mission Ave Mont Belvieu, TX 77523
Blue Heron - EstatesEstimated payment $2,732/month
Highlights
- New Construction
- Vaulted Ceiling
- Community Pool
- Barbers Hill El South Rated A
- Game Room
- Community Center
About This Home
Zoned to highly sought out Barbers Hill school district! The Austin home plan offers a perfect blend of comfort and functionality, ideal for modern living. The well-appointed kitchen serves as the heart of the home, effortlessly connecting the dining area and spacious living room, making it perfect for entertaining. Upon entering, you're greeted by a versatile flex space, ideal for a home office or study. The first-floor primary suite provides a tranquil retreat, complete with an ensuite bath and a generous walk-in closet. Upstairs, a cozy loft, three additional bedrooms, and a secondary bath create ample space for family and guests. Outside, an oversized covered patio invites you to enjoy outdoor living at its finest. This home features the AW Collection Serene, with white cabinetry, natural textures, and soft earth tones that create a peaceful, open, and light-filled living space. Conveniently located North of I-10, low tax rate, low HOA.
Sales Office
| Monday |
12:00 PM - 6:00 PM
|
| Tuesday - Saturday |
10:00 AM - 6:00 PM
|
| Sunday |
12:00 PM - 6:00 PM
|
Home Details
Home Type
- Single Family
HOA Fees
- $67 Monthly HOA Fees
Parking
- 2 Car Garage
Taxes
- No Special Tax
Home Design
- New Construction
Interior Spaces
- 2-Story Property
- Vaulted Ceiling
- Family Room
- Game Room
Bedrooms and Bathrooms
- 4 Bedrooms
- Walk-In Closet
Outdoor Features
- Covered Patio or Porch
Community Details
Overview
- Association fees include ground maintenance
- Greenbelt
Amenities
- Community Barbecue Grill
- Community Center
Recreation
- Community Playground
- Community Pool
- Splash Pad
- Park
- Trails
Map
Other Move In Ready Homes in Blue Heron - Estates
About the Builder
- Blue Heron
- Blue Heron - Estates
- Off of Fm 1409
- 12051 E Lake Dr
- 12055 E Lake Dr
- Reserve of Champions Estates
- 0 Lost Lake Dr
- 253 Ford Ln
- Riverside Estates
- 6107 N Farm To Market 565 Rd
- TBD Fm 1409 Se River Farms Dr
- TBD Fm 1409 Sw River Farms Dr
- 00 Fm 3180
- Windcress
- 603 Louis Ln
- 6723 Camila St
- 6814 Bens Landing
- 6810 Bens Landing
- 6711 Alejandro Place
- 6702 Augusta Greens Dr
