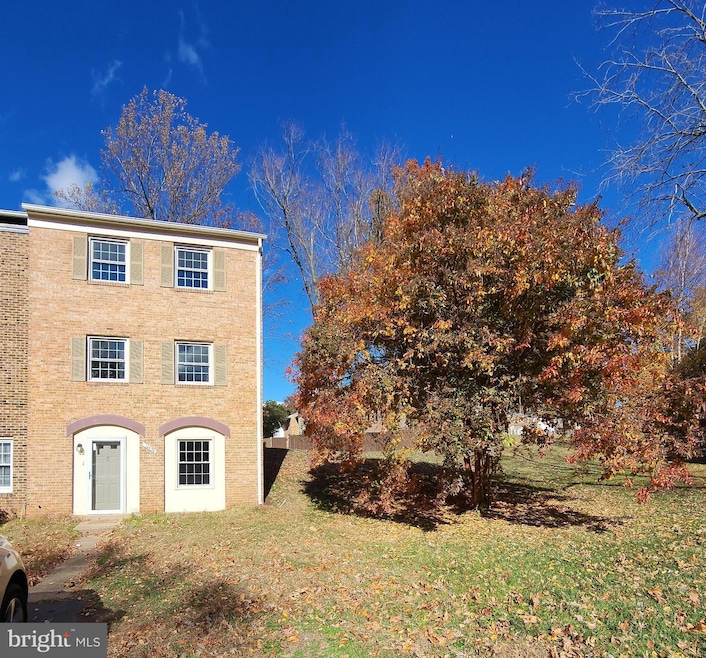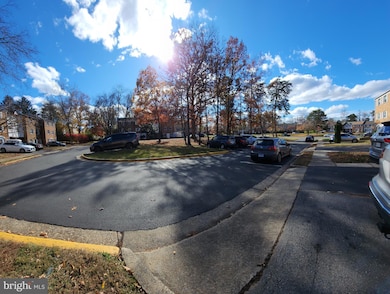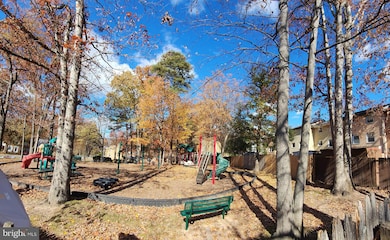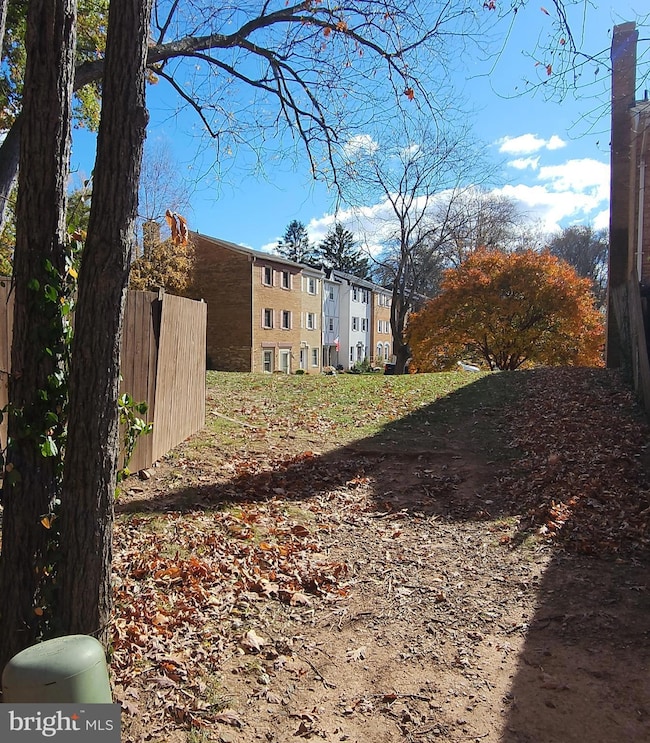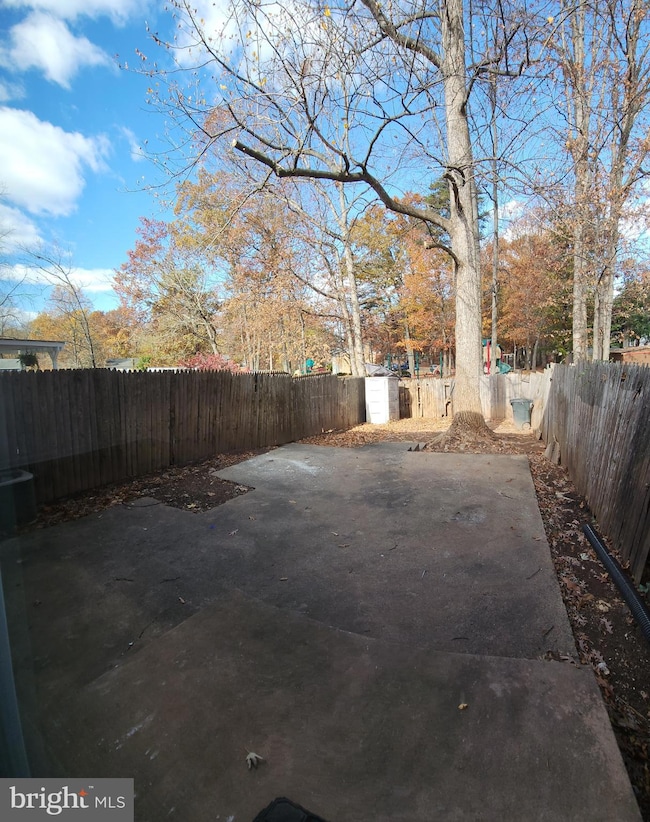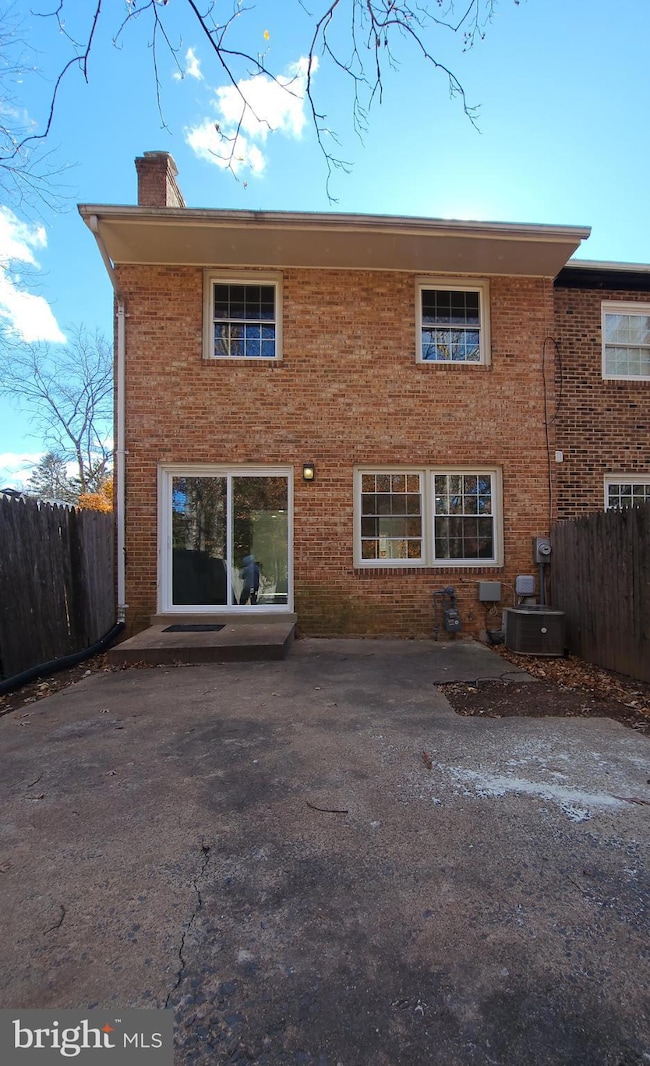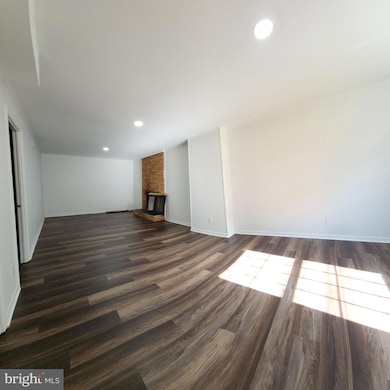14828 Hoxton Square Centreville, VA 20120
Estimated payment $3,380/month
Highlights
- Colonial Architecture
- Traditional Floor Plan
- Attic
- Westfield High School Rated A-
- Backs to Trees or Woods
- 1-minute walk to Shady Hill Park
About This Home
Nestled in the charming London Towne community, this renovated, move-in ready, all brick end-unit townhouse offers a perfect blend of easy commuting to I-66, Route 28, Route 29, Cub Run Stream Valley Park and the convenience of nearby shopping centers with a variety of restaurants, grocery stores...etc. With most major renovations were done with new Luxury Vinyl plank flooring, lightings, painting, patio glass sliding door, front-door, closet's doors, gutter-guards, gas range/stove, main full bath (2025), main electrical panel, windows, dryer/washer (2024), roofing (2020), HVAC system (2019), updated half baths .... add peace of mind for the new owner, it is poised to elevate your lifestyle while providing a warm and inviting atmosphere. The traditional floor plan enhances the sense of space, with a combination dining and living area that invites gatherings and cherished moments. A cozy breakfast area provides a serene spot for morning coffee while looking to the front yard's landscape and weather outside. The fully finished basement, complete with daylight windows and the brick fireplace, though none-used, it adds a touch of character for the family room, making it the focal point for your holiday decor, it offers additional living space that can be tailored to your needs-be it a home office, gym, or entertainment area. Outside, the backyard patio accesses onto open common areas with playground amenities among trees, creating a tranquil oasis for outdoor enjoyment. The corner lot provides added privacy, while the play area nearby is perfect for leisurely afternoons. Enjoy the convenience of assigned parking and an asphalt driveway, ensuring easy access to your home. The association fee includes management, snow removal, and trash services, allowing you to focus on enjoying your new homeownership. Experience the perfect blend of comfort, convenience, and community in this renovated end-unit all brick townhome to be your home sweet home for years to come.
Listing Agent
(571) 331-1255 luckytonynguyen@gmail.com Fairfax Realty Select License #679013 Listed on: 11/14/2025

Townhouse Details
Home Type
- Townhome
Est. Annual Taxes
- $6,159
Year Built
- Built in 1966 | Remodeled in 2025
Lot Details
- 4,356 Sq Ft Lot
- Backs To Open Common Area
- Backs to Trees or Woods
- Back Yard
- Property is in very good condition
HOA Fees
- $74 Monthly HOA Fees
Home Design
- Colonial Architecture
- Brick Exterior Construction
- Permanent Foundation
- Composition Roof
Interior Spaces
- Property has 3 Levels
- Traditional Floor Plan
- Brick Wall or Ceiling
- Non-Functioning Fireplace
- Brick Fireplace
- Vinyl Clad Windows
- Sliding Doors
- Combination Dining and Living Room
- Utility Room
- Luxury Vinyl Plank Tile Flooring
- Attic
Kitchen
- Breakfast Area or Nook
- Gas Oven or Range
- Dishwasher
- Disposal
Bedrooms and Bathrooms
- 3 Bedrooms
- En-Suite Bathroom
Laundry
- Dryer
- Washer
Finished Basement
- Heated Basement
- Walk-Out Basement
- Front Basement Entry
- Laundry in Basement
- Basement Windows
Home Security
Parking
- 2 Parking Spaces
- 1 Driveway Space
- Free Parking
- Shared Driveway
- 1 Assigned Parking Space
Schools
- London Towne Elementary School
- Stone Middle School
- Westfield High School
Utilities
- Forced Air Heating and Cooling System
- Natural Gas Water Heater
Additional Features
- Doors swing in
- Playground
Listing and Financial Details
- Coming Soon on 11/16/25
- Tax Lot 93
- Assessor Parcel Number 0534 02 0093
Community Details
Overview
- Association fees include management, snow removal, trash
- Sequoia Management Company HOA
- London Towne Subdivision
Recreation
- Community Playground
Pet Policy
- Dogs and Cats Allowed
Additional Features
- Common Area
- Storm Doors
Map
Home Values in the Area
Average Home Value in this Area
Tax History
| Year | Tax Paid | Tax Assessment Tax Assessment Total Assessment is a certain percentage of the fair market value that is determined by local assessors to be the total taxable value of land and additions on the property. | Land | Improvement |
|---|---|---|---|---|
| 2025 | $5,493 | $532,730 | $160,000 | $372,730 |
| 2024 | $5,493 | $474,150 | $135,000 | $339,150 |
| 2023 | $4,977 | $441,050 | $125,000 | $316,050 |
| 2022 | $4,688 | $409,960 | $115,000 | $294,960 |
| 2021 | $4,189 | $356,990 | $97,000 | $259,990 |
| 2020 | $4,226 | $357,040 | $97,000 | $260,040 |
| 2019 | $3,898 | $329,320 | $87,000 | $242,320 |
| 2018 | $3,678 | $319,860 | $82,000 | $237,860 |
| 2017 | $3,552 | $305,930 | $77,000 | $228,930 |
| 2016 | $3,408 | $294,210 | $72,000 | $222,210 |
| 2015 | $3,283 | $294,210 | $72,000 | $222,210 |
| 2014 | $3,220 | $289,210 | $67,000 | $222,210 |
Property History
| Date | Event | Price | List to Sale | Price per Sq Ft | Prior Sale |
|---|---|---|---|---|---|
| 08/01/2021 08/01/21 | Rented | $2,100 | 0.0% | -- | |
| 07/29/2021 07/29/21 | Under Contract | -- | -- | -- | |
| 07/23/2021 07/23/21 | For Rent | $2,100 | +16.7% | -- | |
| 06/24/2017 06/24/17 | Rented | $1,800 | -5.3% | -- | |
| 06/24/2017 06/24/17 | Under Contract | -- | -- | -- | |
| 04/01/2017 04/01/17 | For Rent | $1,900 | +5.6% | -- | |
| 04/03/2016 04/03/16 | Rented | $1,800 | +2.9% | -- | |
| 04/03/2016 04/03/16 | Under Contract | -- | -- | -- | |
| 03/22/2016 03/22/16 | For Rent | $1,750 | 0.0% | -- | |
| 01/30/2016 01/30/16 | Rented | $1,750 | -7.9% | -- | |
| 01/30/2016 01/30/16 | Under Contract | -- | -- | -- | |
| 11/18/2015 11/18/15 | For Rent | $1,900 | +11.8% | -- | |
| 03/15/2012 03/15/12 | Rented | $1,700 | +1.2% | -- | |
| 03/15/2012 03/15/12 | Under Contract | -- | -- | -- | |
| 01/28/2012 01/28/12 | For Rent | $1,680 | 0.0% | -- | |
| 01/12/2012 01/12/12 | Sold | $243,000 | -2.8% | $128 / Sq Ft | View Prior Sale |
| 12/03/2011 12/03/11 | Pending | -- | -- | -- | |
| 12/01/2011 12/01/11 | For Sale | $250,000 | -- | $132 / Sq Ft |
Purchase History
| Date | Type | Sale Price | Title Company |
|---|---|---|---|
| Warranty Deed | $243,000 | -- |
Mortgage History
| Date | Status | Loan Amount | Loan Type |
|---|---|---|---|
| Open | $194,400 | New Conventional |
Source: Bright MLS
MLS Number: VAFX2278580
APN: 0534-02-0093
- 14849 Leicester Ct
- 14846 Haymarket Ln
- 6302 Paddington Ln
- 14878 Lambeth Square
- 6330 James Harris Way
- 6427 Mccoy Rd
- 6167 Stonepath Cir
- 6324 Shirey Ln
- 14607 Illuminati Way
- 6018 Regents Park Rd
- 14812 Smethwick Place
- 6121 Stonepath Cir
- 14822 Millicent Ct
- 14855 Lynhodge Ct
- 14816 Lynhodge Ct
- 5986 Manorwood Dr
- 14501 Brookmoor Ln
- 14982 Gold Post Ct
- 15120 Wetherburn Dr
- 14525 Saint Germain Dr
- 14824 Palmerston Square
- 14824 Maidstone Ct
- 14624 Indian Summer Ct
- 14618 Indian Summer Ct
- 6114 Stonepath Cir Unit Upper Level Primary
- 14805 Rydell Rd Unit 303
- 14807 Rydell Rd Unit B1
- 6406 Paddington Ct
- 6021 Creekstone Ln
- 6021 Creekstone Ln
- 14631 Thera Way
- 14631 Thera Way
- 14564 Riverwind Terrace
- 6022 Basingstoke Ct
- 14816 Lynhodge Ct
- 14552 Woodgate Manor Place
- 14801 Basingstoke Loop
- 14709 Green Park Way
- 14470 Cool Oak Ln Unit 6B
- 14569 Truro Parish Ct
