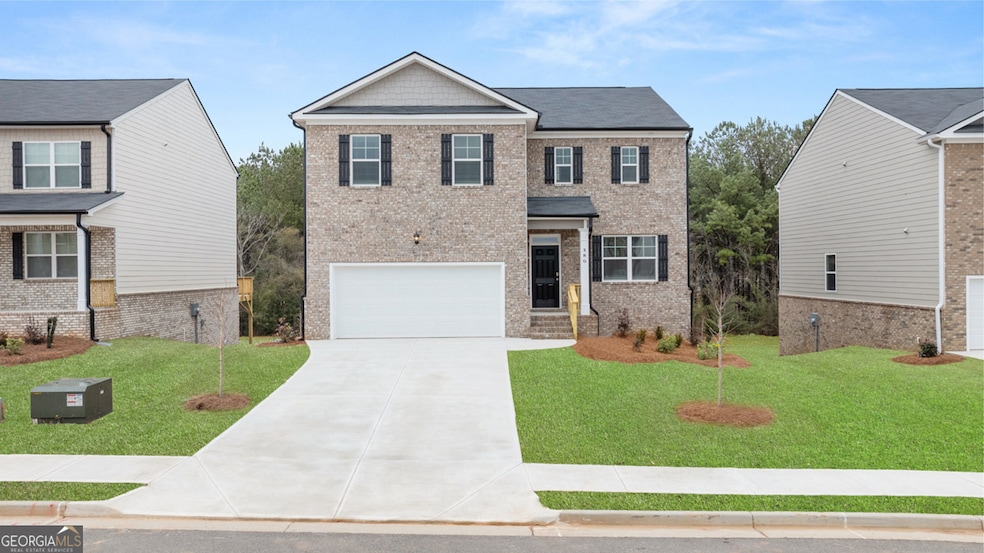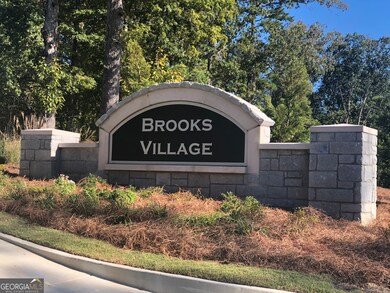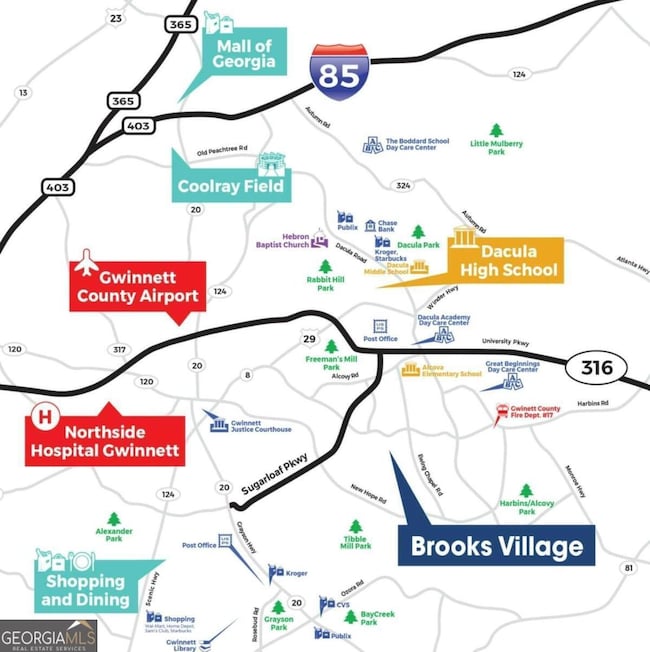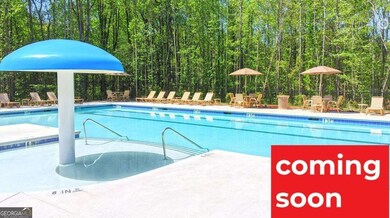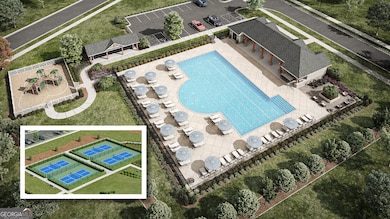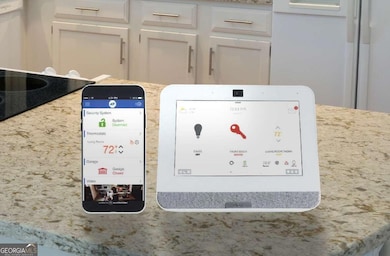1483 Autumn Wind Dr Dacula, GA 30019
Estimated payment $2,604/month
Highlights
- New Construction
- Deck
- Private Lot
- Dacula Middle School Rated A-
- Contemporary Architecture
- Bonus Room
About This Home
BEAUTIFUL BRICK FRONT HOME! LOCATED IN A SWIM & TENNIS COMMUNITY / SPECIAL FINANCING WITH EXTREMELY LOW INTEREST RATE OPPORTUNITIES ON SELECT HOMESITES/ FULL STAINLESS-STEEL APPLIANCE PKG/ DESIRED DACULA SCHOOLS/ CLOSE TO SHOPPING & HIGHWAY 316 AND INTERSTATE 85. SEVERAL PARKS FEATURING AN AQUATIC CENTER, SPORTS FIELDS, PICNIC AREAS AND COMMUNITY CENTERS, FLYING - DISC GOLF COURSE, TRAILS, FISHING, HORSESHOE PIT AND PLAYGROUND. 4.9 star Rating on Google Maps. "The Galen" is our popular 4bd/2.5bth plan that offers an expansive flex space that could be used as a dedicated home office or formal dining room. The family room and kitchen with extended island has an open concept and is great for hosting family and friends. The patio is located off the breakfast area. A convenient powder room is also on the main. Upstairs features a HUGE Owner bedroom suite and private bath, three spacious secondary bedrooms share a full bath with double vanity, and a laundry room. This beautiful home sits in a cul-de-sac on a full unfinished basement. You will never be too far from home with Home Is Connected(R) Smart Home Technology. Your new home will include an industry leading suite of smart home products that keep you connected with the people and place you value most. Three (3) Zone Sprinkler System included. "Photos used for illustrative purposes and do not depict actual home. Prices subject to change at any time and this listing although believe to be accurate may not reflect the latest changes. Photos used for illustrative purposes as home is under construction. CALL ME ABOUT ADDITIONAL BUILDER INCENTIVES!
Listing Agent
D.R. Horton Realty of Georgia, Inc. License #246571 Listed on: 05/14/2025

Home Details
Home Type
- Single Family
Year Built
- Built in 2025 | New Construction
Lot Details
- 7,841 Sq Ft Lot
- Cul-De-Sac
- Private Lot
HOA Fees
- $67 Monthly HOA Fees
Home Design
- Contemporary Architecture
- Slab Foundation
- Composition Roof
- Brick Front
Interior Spaces
- 2,415 Sq Ft Home
- 2-Story Property
- Ceiling Fan
- Double Pane Windows
- Entrance Foyer
- Bonus Room
Kitchen
- Breakfast Area or Nook
- Breakfast Bar
- Walk-In Pantry
- Microwave
- Dishwasher
- Kitchen Island
- Solid Surface Countertops
- Disposal
Flooring
- Carpet
- Laminate
- Vinyl
Bedrooms and Bathrooms
- 4 Bedrooms
- Walk-In Closet
- Double Vanity
- Low Flow Plumbing Fixtures
Laundry
- Laundry Room
- Laundry in Hall
- Laundry on upper level
Unfinished Basement
- Stubbed For A Bathroom
- Natural lighting in basement
Home Security
- Carbon Monoxide Detectors
- Fire and Smoke Detector
Parking
- 2 Car Garage
- Parking Accessed On Kitchen Level
Eco-Friendly Details
- Energy-Efficient Appliances
- Energy-Efficient Thermostat
Schools
- Alcova Elementary School
- Dacula Middle School
- Dacula High School
Utilities
- Forced Air Zoned Heating and Cooling System
- Heat Pump System
- Heating System Uses Natural Gas
- Underground Utilities
- 220 Volts
- High-Efficiency Water Heater
- Gas Water Heater
- Phone Available
- Cable TV Available
Additional Features
- Deck
- Property is near shops
Listing and Financial Details
- Tax Lot 24
Community Details
Overview
- $1,200 Initiation Fee
- Association fees include swimming, tennis
- Brooks Village Subdivision
Recreation
- Tennis Courts
- Community Playground
- Community Pool
- Park
Map
Home Values in the Area
Average Home Value in this Area
Tax History
| Year | Tax Paid | Tax Assessment Tax Assessment Total Assessment is a certain percentage of the fair market value that is determined by local assessors to be the total taxable value of land and additions on the property. | Land | Improvement |
|---|---|---|---|---|
| 2025 | $1,173 | $30,000 | $30,000 | -- |
| 2024 | $1,173 | $32,000 | $32,000 | -- |
Property History
| Date | Event | Price | List to Sale | Price per Sq Ft | Prior Sale |
|---|---|---|---|---|---|
| 10/01/2025 10/01/25 | Sold | $463,800 | 0.0% | $192 / Sq Ft | View Prior Sale |
| 09/27/2025 09/27/25 | Off Market | $463,800 | -- | -- | |
| 09/11/2025 09/11/25 | Price Changed | $463,800 | -3.1% | $192 / Sq Ft | |
| 07/31/2025 07/31/25 | For Sale | $478,800 | -- | $198 / Sq Ft |
Source: Georgia MLS
MLS Number: 10521889
APN: 5-247-128
- 1473 Autumn Wind Dr
- 1591 Oakbrook Pond Place
- 1910 Van Allen Ct
- 1939 van Alen Ct
- Halton Plan at Brooks Station
- Avion Plan at Brooks Station
- Hanover Plan at Brooks Station
- Mansfield Plan at Brooks Station
- 1909 van Alen Ct
- Galen Plan at Brooks Station
- 1919 van Alen Ct
- Hayden Plan at Brooks Station
- 1949 van Alen Ct
- 2139 Cathcart Ct
- 1597 Ewing Chapel Rd
- 1566 Wilson Manor Cir
- 1556 Ewing Chapel Rd
- 1558 Ewing Chapel Rd
- 1338 Barrett Bluff Dr
- 1448 Cozy Cove Ln
