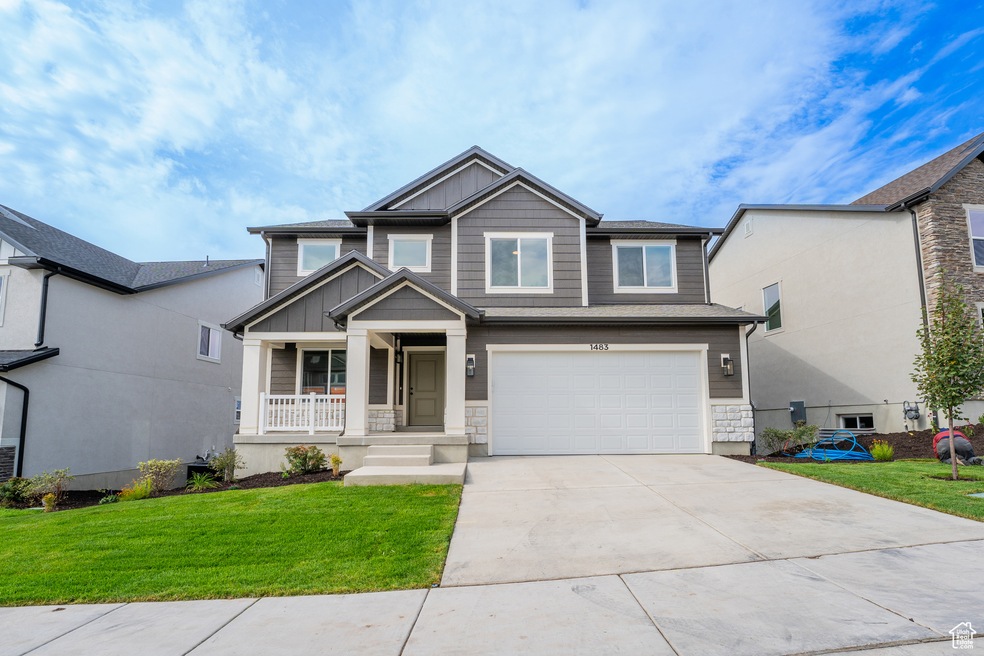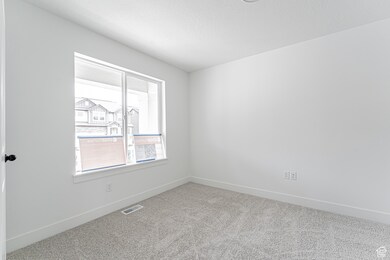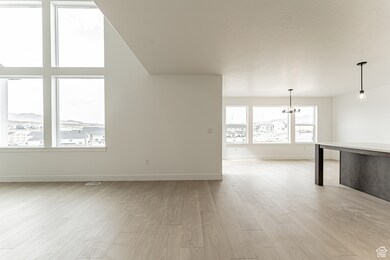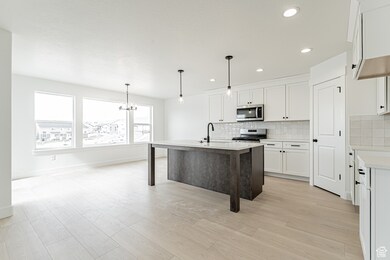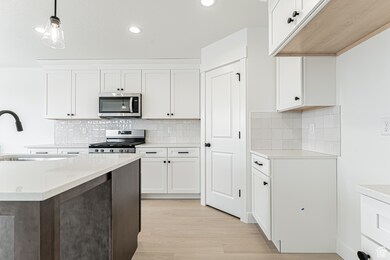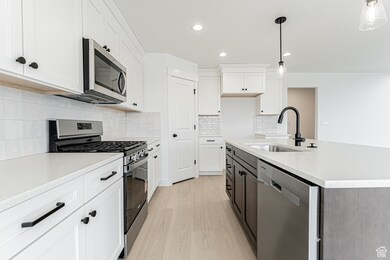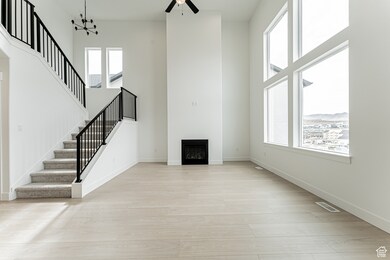1483 Boseman Way Unit 608 Saratoga Springs, UT 84045
Estimated payment $4,332/month
Highlights
- Clubhouse
- Great Room
- Hiking Trails
- 1 Fireplace
- Community Pool
- 2 Car Attached Garage
About This Home
Ridgehorne at Mt. Saratoga is a beautiful up-and-coming community. Mt. Saratoga is a master-planned community that will feature future parks, trails, and expansive open space. Ridgehorne is in close proximity to Utah Lake, The Ranches Golf Club, stores, and restaurants. Easy access to Pioneer Crossing also allows for an easy commute. Reach out today for more information or set up a visit to the community. (KATE B LOT 608)
Listing Agent
Jack Andrews
Edge Realty License #7330725 Listed on: 06/20/2025
Home Details
Home Type
- Single Family
Year Built
- Built in 2025
Lot Details
- 5,663 Sq Ft Lot
- Landscaped
- Sprinkler System
- Property is zoned Single-Family
HOA Fees
- $87 Monthly HOA Fees
Parking
- 2 Car Attached Garage
- 4 Open Parking Spaces
Interior Spaces
- 3,450 Sq Ft Home
- 3-Story Property
- 1 Fireplace
- Double Pane Windows
- Great Room
- Disposal
- Electric Dryer Hookup
Flooring
- Carpet
- Tile
Bedrooms and Bathrooms
- 4 Bedrooms
- Walk-In Closet
Schools
- Thunder Ridge Elementary School
- Vista Heights Middle School
- Westlake High School
Utilities
- Central Air
- Heating Available
- Natural Gas Connected
Listing and Financial Details
- Home warranty included in the sale of the property
Community Details
Overview
- Association fees include ground maintenance
- Fcs Community Management Association, Phone Number (801) 256-0465
- Ridgehorne Subdivision
Amenities
- Clubhouse
Recreation
- Community Playground
- Community Pool
- Hiking Trails
- Bike Trail
- Snow Removal
Map
Home Values in the Area
Average Home Value in this Area
Property History
| Date | Event | Price | List to Sale | Price per Sq Ft |
|---|---|---|---|---|
| 10/20/2025 10/20/25 | Pending | -- | -- | -- |
| 06/20/2025 06/20/25 | For Sale | $676,900 | -- | $196 / Sq Ft |
Source: UtahRealEstate.com
MLS Number: 2093729
- 1499 Boseman Way Unit 605
- 1443 Boseman Way Unit 614
- 1442 Boseman Way Unit 615
- 1449 Boseman Way Unit 613
- 1457 Boseman Way Unit 612
- 1452 Boseman Way Unit 617
- 1463 Boseman Way Unit 611
- 1471 Boseman Way Unit 610
- 917 N Olson Dr
- 1468 Boseman Way Unit 620
- Emily B Plan at Highridge
- Emily Plan at Highridge
- Orlando Plan at Ridgehorne
- Quincy Plan at Ridgehorne
- Hailey B Plan at Ridgehorne
- Type C Inner Townhome Plan at Highridge - Townhomes
- Hailey C Plan at Ridgehorne
- Quincy B Plan at Ridgehorne
- Nora Plan at Ridgehorne
- Hailey Plan at Ridgehorne
