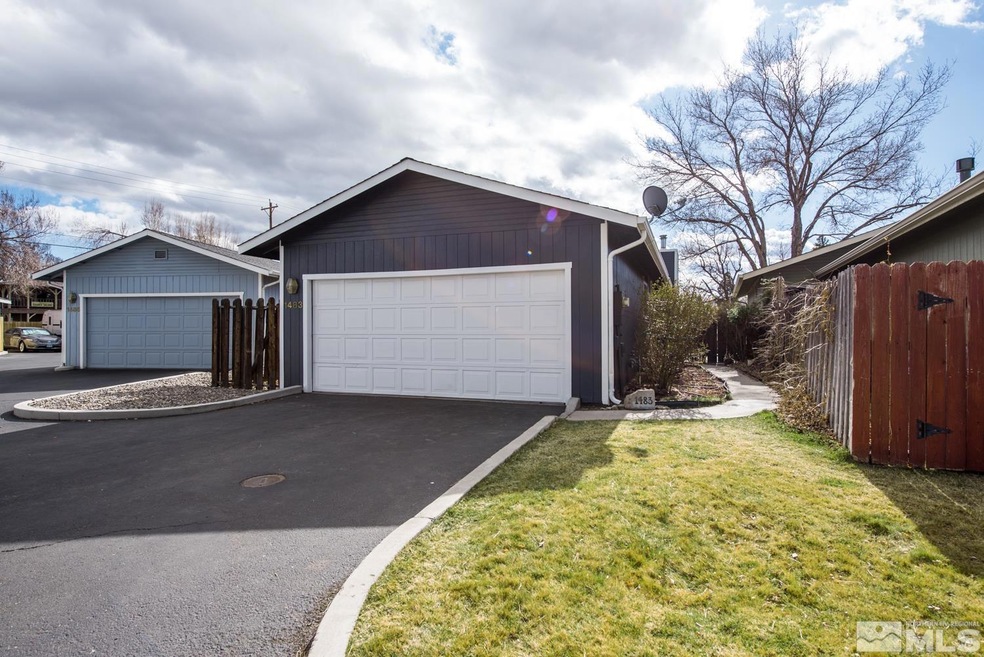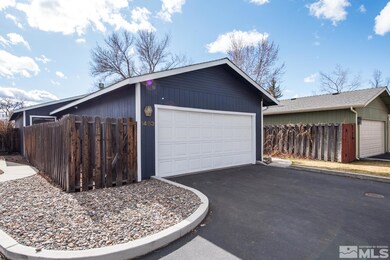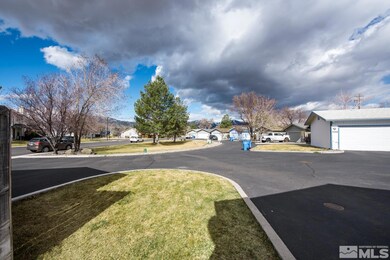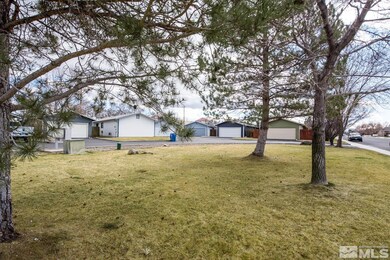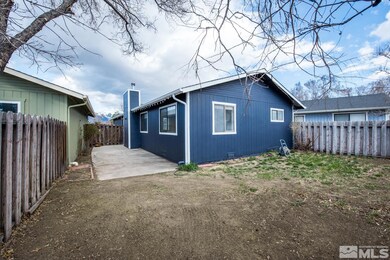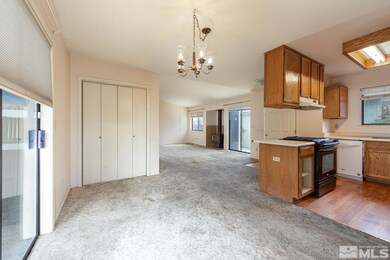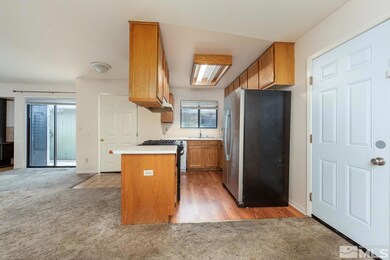
1483 Douglas Ave Gardnerville, NV 89410
Highlights
- Wood Burning Stove
- Great Room
- Double Pane Windows
- High Ceiling
- 2 Car Attached Garage
- Refrigerated Cooling System
About This Home
As of March 2025Great location in the heart of downtown and easy walking distance to everything. Well proportioned two bedroom, one is en suite, vaulted ceilings and a good size back yard. Needs TLC but would be a great home or rental., Wood stove is original and may not meet current code. Exterior paint was not approved by the HOA and body color must be repainted. Seller has a bid of $1,250 and is willing to provide as a credit
Last Agent to Sell the Property
Coldwell Banker Select RE M License #S.17118 Listed on: 03/14/2025

Home Details
Home Type
- Single Family
Est. Annual Taxes
- $2,191
Year Built
- Built in 1989
Lot Details
- 3,049 Sq Ft Lot
- Back Yard Fenced
- Landscaped
- Level Lot
HOA Fees
Parking
- 2 Car Attached Garage
- Parking Available
- Common or Shared Parking
- Garage Door Opener
Home Design
- Pitched Roof
- Shingle Roof
- Composition Roof
- Wood Siding
- Stick Built Home
Interior Spaces
- 1,152 Sq Ft Home
- 1-Story Property
- High Ceiling
- Wood Burning Stove
- Double Pane Windows
- Blinds
- Aluminum Window Frames
- Great Room
- Living Room with Fireplace
- Crawl Space
- Fire and Smoke Detector
Kitchen
- Built-In Oven
- Gas Oven
- Gas Range
- Dishwasher
- Kitchen Island
- Disposal
Flooring
- Carpet
- Porcelain Tile
Bedrooms and Bathrooms
- 2 Bedrooms
- 2 Full Bathrooms
- Bathtub and Shower Combination in Primary Bathroom
Laundry
- Laundry Room
- Laundry in Hall
- Dryer
- Washer
Outdoor Features
- Patio
Schools
- Gardnerville Elementary School
- Carson Valley Middle School
- Douglas High School
Utilities
- Refrigerated Cooling System
- Forced Air Heating and Cooling System
- Heating System Uses Natural Gas
- Tankless Water Heater
- Gas Water Heater
- Internet Available
- Phone Available
- Cable TV Available
Listing and Financial Details
- Home warranty included in the sale of the property
- Assessor Parcel Number 132032716011
Community Details
Overview
- $350 HOA Transfer Fee
- Anchor Management Association, Phone Number (775) 230-8531
- Maintained Community
- The community has rules related to covenants, conditions, and restrictions
Amenities
- Common Area
Ownership History
Purchase Details
Home Financials for this Owner
Home Financials are based on the most recent Mortgage that was taken out on this home.Purchase Details
Purchase Details
Home Financials for this Owner
Home Financials are based on the most recent Mortgage that was taken out on this home.Similar Homes in Gardnerville, NV
Home Values in the Area
Average Home Value in this Area
Purchase History
| Date | Type | Sale Price | Title Company |
|---|---|---|---|
| Bargain Sale Deed | $335,000 | First Centennial Title | |
| Deed | -- | First Centennial Title | |
| Gift Deed | -- | None Listed On Document | |
| Bargain Sale Deed | $195,000 | Northern Nevada Title Cc |
Property History
| Date | Event | Price | Change | Sq Ft Price |
|---|---|---|---|---|
| 03/26/2025 03/26/25 | Sold | $335,000 | -4.3% | $291 / Sq Ft |
| 03/14/2025 03/14/25 | Pending | -- | -- | -- |
| 03/13/2025 03/13/25 | For Sale | $350,000 | +79.5% | $304 / Sq Ft |
| 06/24/2015 06/24/15 | Sold | $195,000 | 0.0% | $169 / Sq Ft |
| 05/25/2015 05/25/15 | Pending | -- | -- | -- |
| 05/19/2015 05/19/15 | For Sale | $195,000 | -- | $169 / Sq Ft |
Tax History Compared to Growth
Tax History
| Year | Tax Paid | Tax Assessment Tax Assessment Total Assessment is a certain percentage of the fair market value that is determined by local assessors to be the total taxable value of land and additions on the property. | Land | Improvement |
|---|---|---|---|---|
| 2025 | $2,191 | $59,329 | $26,250 | $33,079 |
| 2024 | $2,191 | $59,863 | $26,250 | $33,613 |
| 2023 | $2,110 | $58,169 | $26,250 | $31,919 |
| 2022 | $1,954 | $54,883 | $24,500 | $30,383 |
| 2021 | $1,809 | $50,056 | $21,000 | $29,056 |
| 2020 | $1,750 | $49,861 | $21,000 | $28,861 |
| 2019 | $1,689 | $46,143 | $17,500 | $28,643 |
| 2018 | $1,656 | $45,248 | $17,500 | $27,748 |
| 2017 | $1,642 | $45,723 | $17,500 | $28,223 |
| 2016 | $1,601 | $44,400 | $15,750 | $28,650 |
| 2015 | $1,598 | $44,400 | $15,750 | $28,650 |
| 2014 | $1,548 | $42,885 | $15,750 | $27,135 |
Agents Affiliated with this Home
-
L
Seller's Agent in 2025
Lauren Saunders
Coldwell Banker Select RE M
-
D
Buyer's Agent in 2025
David Evans
Coldwell Banker Select RE M
-
S
Buyer Co-Listing Agent in 2025
Sherrie Watterson
Coldwell Banker Select RE M
-
M
Seller's Agent in 2015
Marleane Scott
M Scott Properties
-
W
Buyer's Agent in 2015
W Hagen Strauss
Coldwell Banker Select RE M
Map
Source: Northern Nevada Regional MLS
MLS Number: 250003124
APN: 1320-32-716-011
- 1522 North Ct
- 1517 Mill Creek Way
- 1471 U S Highway 395 N Unit 2
- 1420 Douglas Ave Unit 11
- 1420 Douglas Ave Unit 4
- 1417 Douglas Ave
- 813 Boot Jack Dr
- 339 Cattail Cir Unit Lot 31
- 1219 Heybourne Rd
- 1391 Centerville Ln
- 451 Blackbird Ln Unit Lot 30
- 453 Blackbird Ln Unit Lot 29
- 1248 Cinch Trail Unit 3
- 469 Blackbird Ln Unit Lot 22
- 1202 Spur Way
- 1205 Spur Way
- 1558 1st St
- 1349 Centerville Ln
- 1466 Edlesborough Cir
- 1448 N Marion Russell Dr
