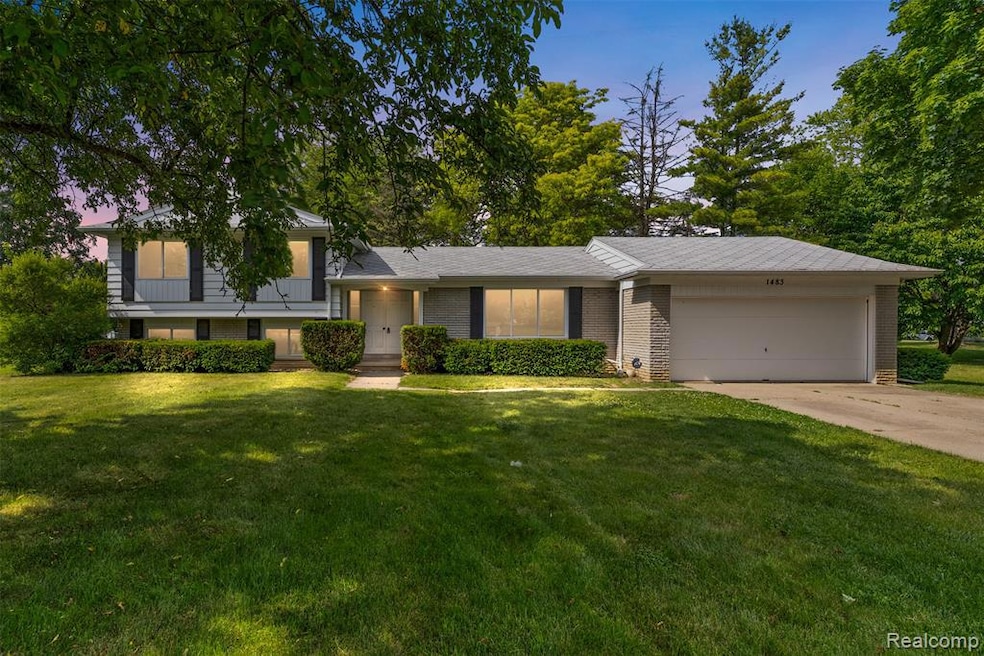
$274,900
- 4 Beds
- 1.5 Baths
- 1,820 Sq Ft
- 1379 Norfolk Ave
- Grand Blanc, MI
This inviting 4-bedroom, 1.5-bath home blends comfort and style with an open concept layout and large windows that fill the space with natural light. The spacious living area features a cozy fireplace and flows easily into the updated kitchen, complete with stainless steel appliances and modern finishes. Beautiful flooring runs throughout the home, complementing the thoughtfully updated bathrooms
Kim Schroeder-Floto Wentworth Real Estate Group
