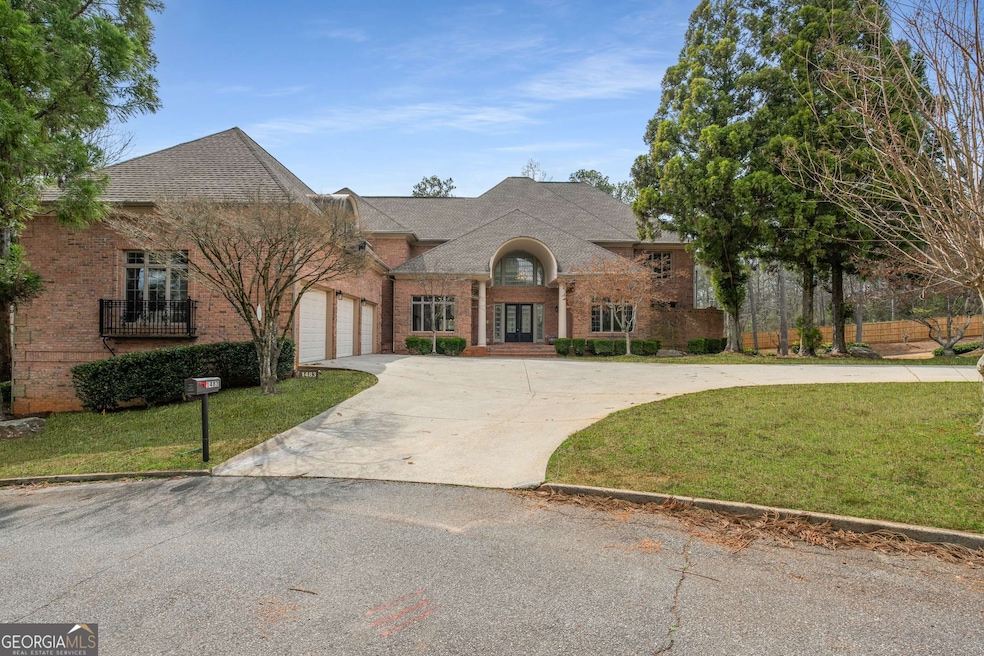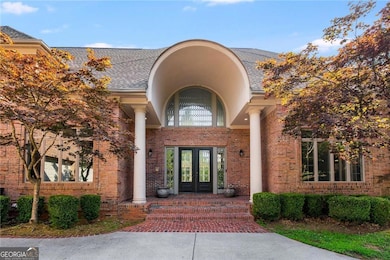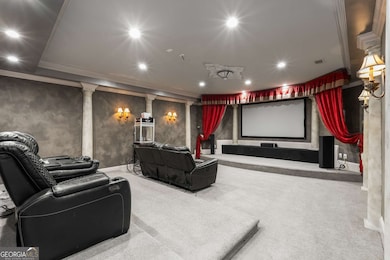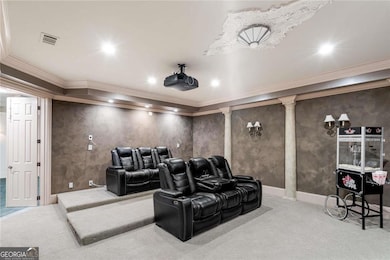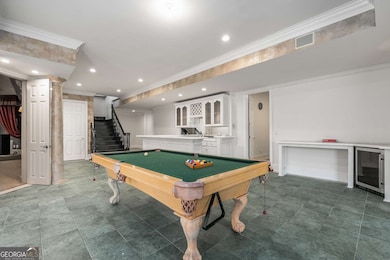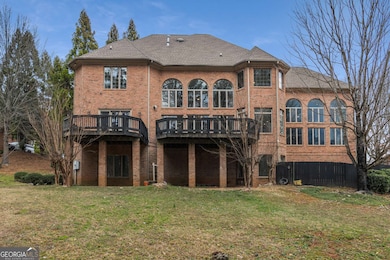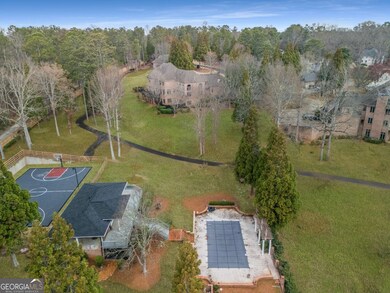1483 Jones Rd Roswell, GA 30075
Estimated payment $9,751/month
Highlights
- Home Theater
- Gated Community
- Dining Room Seats More Than Twelve
- Mountain Park Elementary School Rated A
- 2.35 Acre Lot
- Fireplace in Primary Bedroom
About This Home
Priced to sell $400,000 below estimated value! Located just minutes from downtown Roswell, this one-of-a-kind 2.3-acre gated home offers unmatched privacy and space . The home features 4 sided-brick behind a secure gated entrance-boasting European-inspired design and quality craftsmanship. Fully updated primary bathroom, updated quartz kitchen and brand new carpet on main level! This sprawling estate encompasses approximately 7500 square feet of living space with 3 levels . The main floor welcomes you with an open-concept layout, soaring ceilings, and extensive custom detailing. Enjoy a luxurious owner's suite on the main level with a spa-like bath (massive glass shower, and dual vanities) , plus expansive walk-in closets for ample storage . In total there are 5 bedrooms (1 on main, 3 upstairs and 1 on lower level-all with private bathrooms), 5 full bathrooms, and 2 half baths. Elegant touches such as three fireplaces, built-in bookcases, tray ceilings, and a grand entrance foyer create an atmosphere of refined luxury throughout . Upstairs there are three additional bedrooms, all grand suites with private bathrooms as well as bonus room. For recreation and wellness, enjoy a professional-caliber home gym on the lower level as well as a private home theater, kitchenette, bedroom with full bathroom and billiards table . On the main level a dedicated office/technology room provides space for work or study, and a gourmet kitchen-complete with a breakfast room and walk-in pantry-will delight any chef . Every space is thoughtfully designed with high-end finishes and modern conveniences, from custom built-ins and tray ceilings to high-speed internet wiring and zoned climate control, ensuring comfort at every turn . Outside, the grounds are nothing short of spectacular, offering resort-style amenities including an in-ground swimming pool, an perfect for entertaining . Meandering walking trails wind through the property's wooded park-like setting, past tranquil water features like fountains and waterfalls - a private oasis teeming with natural beauty. With over 2 acres of landscaped scenery and a secure gated entry, this estate is a secluded paradise offering endless possibilities-an entertainer's dream home . Despite its peaceful seclusion, 1483 Jones Rd is just minutes from GA-400, top-rated Roswell schools, and the area's best shopping and dining .
Home Details
Home Type
- Single Family
Est. Annual Taxes
- $22,234
Year Built
- Built in 2000
Lot Details
- 2.35 Acre Lot
- Cul-De-Sac
Parking
- 3 Parking Spaces
Home Design
- Traditional Architecture
- Composition Roof
- Four Sided Brick Exterior Elevation
Interior Spaces
- 3-Story Property
- Wet Bar
- Rear Stairs
- Vaulted Ceiling
- Ceiling Fan
- Entrance Foyer
- Family Room with Fireplace
- 3 Fireplaces
- Great Room
- Living Room with Fireplace
- Dining Room Seats More Than Twelve
- Formal Dining Room
- Home Theater
- Home Office
- Bonus Room
- Game Room
- Home Gym
- Finished Basement
- Basement Fills Entire Space Under The House
Kitchen
- Walk-In Pantry
- Double Oven
- Dishwasher
Flooring
- Wood
- Carpet
- Tile
Bedrooms and Bathrooms
- 6 Bedrooms | 1 Primary Bedroom on Main
- Fireplace in Primary Bedroom
- Walk-In Closet
Laundry
- Laundry Room
- Laundry in Garage
Schools
- Mountain Park Elementary School
- Crabapple Middle School
- Roswell High School
Utilities
- Central Heating and Cooling System
- Cable TV Available
Community Details
Overview
- No Home Owners Association
- Willis Estates Subdivision
Security
- Gated Community
Map
Home Values in the Area
Average Home Value in this Area
Tax History
| Year | Tax Paid | Tax Assessment Tax Assessment Total Assessment is a certain percentage of the fair market value that is determined by local assessors to be the total taxable value of land and additions on the property. | Land | Improvement |
|---|---|---|---|---|
| 2025 | $4,713 | $1,437,920 | $192,000 | $1,245,920 |
| 2023 | $20,048 | $710,280 | $66,720 | $643,560 |
| 2022 | $13,786 | $722,520 | $66,720 | $655,800 |
| 2021 | $16,156 | $701,480 | $64,760 | $636,720 |
| 2020 | $16,450 | $693,120 | $64,000 | $629,120 |
| 2019 | $2,406 | $583,760 | $127,560 | $456,200 |
| 2018 | $15,390 | $570,080 | $124,560 | $445,520 |
| 2017 | $13,237 | $465,640 | $60,200 | $405,440 |
| 2016 | $13,110 | $461,240 | $60,200 | $401,040 |
| 2015 | $15,679 | $461,240 | $60,200 | $401,040 |
| 2014 | $13,748 | $461,240 | $60,200 | $401,040 |
Property History
| Date | Event | Price | List to Sale | Price per Sq Ft | Prior Sale |
|---|---|---|---|---|---|
| 10/30/2025 10/30/25 | Price Changed | $1,500,000 | -9.1% | $200 / Sq Ft | |
| 09/20/2025 09/20/25 | Price Changed | $1,650,000 | -10.8% | $220 / Sq Ft | |
| 08/29/2025 08/29/25 | For Sale | $1,850,000 | 0.0% | $247 / Sq Ft | |
| 12/06/2023 12/06/23 | Rented | $11,750 | -26.6% | -- | |
| 08/14/2023 08/14/23 | Price Changed | $16,000 | -5.9% | $3 / Sq Ft | |
| 07/21/2023 07/21/23 | For Rent | $17,000 | 0.0% | -- | |
| 04/27/2022 04/27/22 | Sold | $1,100,000 | -18.5% | $147 / Sq Ft | View Prior Sale |
| 03/07/2022 03/07/22 | Pending | -- | -- | -- | |
| 02/09/2022 02/09/22 | Price Changed | $1,350,000 | -5.3% | $180 / Sq Ft | |
| 12/24/2021 12/24/21 | Price Changed | $1,424,999 | -5.0% | $190 / Sq Ft | |
| 11/26/2021 11/26/21 | For Sale | $1,499,999 | -64.7% | $200 / Sq Ft | |
| 10/28/2021 10/28/21 | Sold | $4,250,000 | -22.7% | $152 / Sq Ft | View Prior Sale |
| 08/14/2021 08/14/21 | Pending | -- | -- | -- | |
| 05/06/2021 05/06/21 | For Sale | $5,500,000 | -- | $196 / Sq Ft |
Purchase History
| Date | Type | Sale Price | Title Company |
|---|---|---|---|
| Quit Claim Deed | -- | -- | |
| Warranty Deed | $1,100,000 | -- | |
| Limited Warranty Deed | $4,250,000 | -- |
Mortgage History
| Date | Status | Loan Amount | Loan Type |
|---|---|---|---|
| Previous Owner | $935,000 | New Conventional |
Source: Georgia MLS
MLS Number: 10594562
APN: 12-1430-0123-058-3
- 3616 Hampstead Ln NE
- 10520 Shallowford Rd
- 10555 Shallowford Rd
- 10565 Shallowford Rd
- 10955 Stroup Rd
- 2095 Shallowford Park Manor
- 11015 Stroup Rd
- 295 Lakemont Dr
- 5005 Heatherwood Ct
- 5940 Plantation Dr
- 10745 Shallowford Rd
- 1065 Stonegate Ct
- 1533 Tennessee Walker Dr NE
- 4680 Cambridge Approach Cir NE
- 10765 Shallowford Rd
- 2000 Grande Loch
- 5021 Heatherwood Ct
- 3333 Trails End Rd NE
- 265 Shady Marsh Trail Unit B
- 10565 Shallowford Rd
- 4536 Mountain Creek Dr NE
- 4640 Mountain Creek Dr NE
- 4902 Sturbridge Crescent NE
- 4472 Old Mabry Place NE
- 500 Elgaen Ct
- 1720 Ridgefield Dr
- 2862 Clary Hill Dr NE
- 165 Kiveton Park Dr
- 4225 Burns Heritage Trail NE Unit Basement Apt
- 585 W Crossville Rd
- 3285 Marlanta Dr Unit Beautiful East Cobb Unit
- 3285 Marlanta Dr
- 425 Monivea Ln
- 110 Boulder Dr
- 2681 Ravenoaks Place
- 345 Pine Grove Rd
- 190 Thompson Place
- 3110 Skyridge Ct
