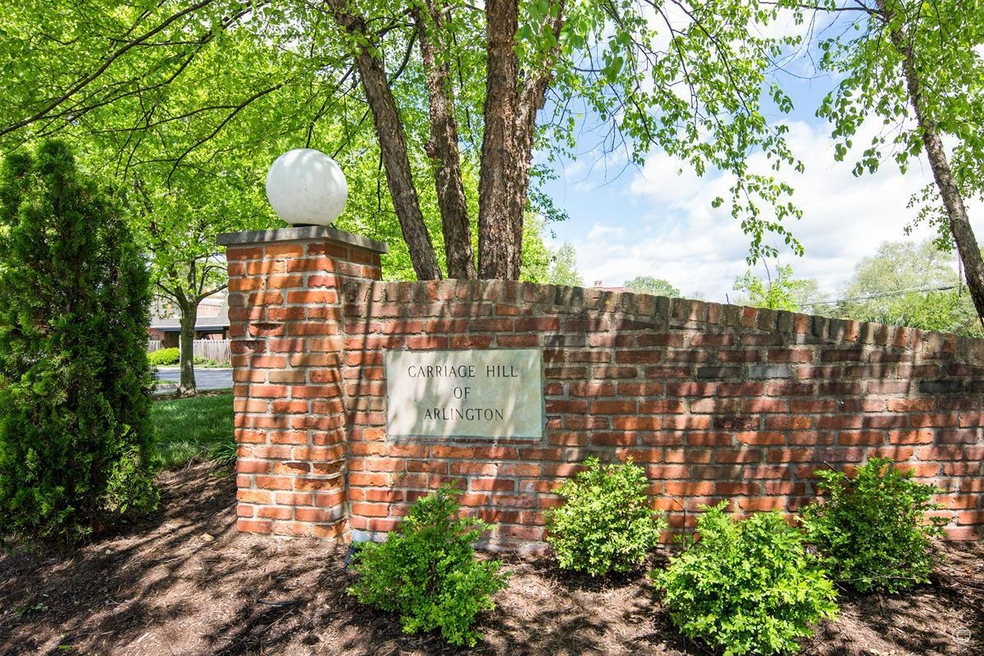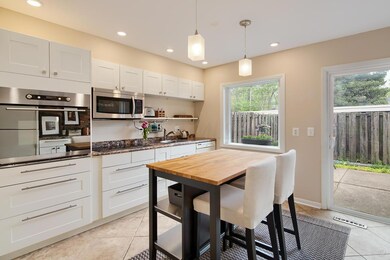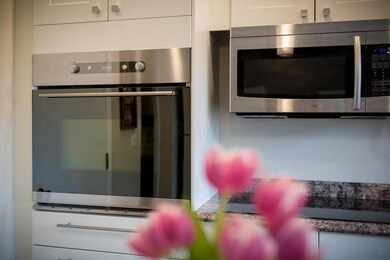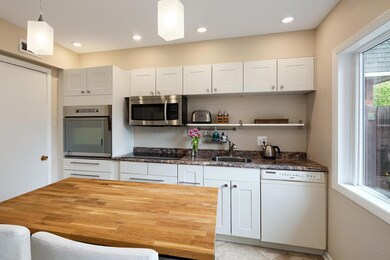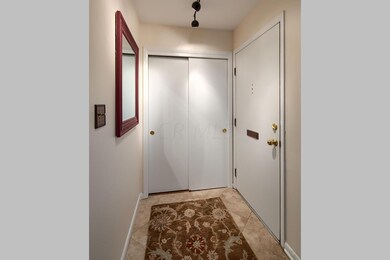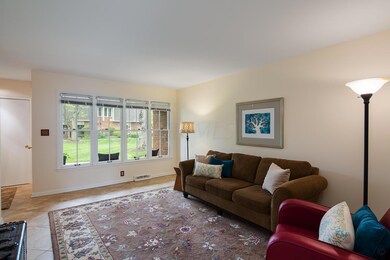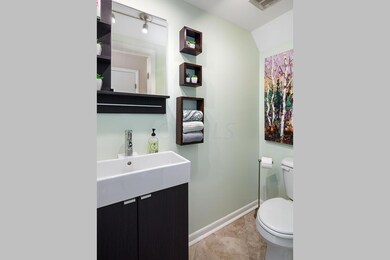
1483 Lafayette Dr Unit 1483 Columbus, OH 43220
Highlights
- Community Pool
- Storm Windows
- Shed
- Greensview Elementary School Rated A
- Patio
- 4-minute walk to Sunny 95 Park
About This Home
As of June 2017This is exceptional! Owner has gutted the kitchen and redesigned with island, stainless steel appliances, white cabinets. Baths are new too, very tasteful! 2nd floor has laundry and hardwood floors. Ceramic tile runs through the first floor. Nicely situated on back of a loop with enclosed back patio. Near Sunny 95 park and Greensview elementary. Carport is conveniently located behind the patio. Complex has pool and HOA fee includes heat, trash and water. Hurry!
Last Agent to Sell the Property
RE/MAX Premier Choice License #325405 Listed on: 05/03/2017

Last Buyer's Agent
N. Kathryn McCartney
RE/MAX Revealty
Property Details
Home Type
- Condominium
Est. Annual Taxes
- $1,979
Year Built
- Built in 1966
Lot Details
- 1 Common Wall
HOA Fees
- $355 Monthly HOA Fees
Parking
- 1 Car Garage
- 1 Carport Space
Home Design
- Brick Exterior Construction
- Slab Foundation
Interior Spaces
- 1,005 Sq Ft Home
- 2-Story Property
- Insulated Windows
- Ceramic Tile Flooring
- Laundry on upper level
Kitchen
- Electric Range
- Microwave
- Dishwasher
Bedrooms and Bathrooms
- 2 Bedrooms
Home Security
Outdoor Features
- Patio
- Shed
- Storage Shed
Utilities
- Forced Air Heating and Cooling System
- Heating System Uses Gas
- Gas Available
Listing and Financial Details
- Assessor Parcel Number 070-012979
Community Details
Overview
- Association fees include lawn care, gas, insurance, sewer, trash, water, snow removal
- Association Phone (614) 451-8546
- Scott HOA
- On-Site Maintenance
Recreation
- Community Pool
- Snow Removal
Additional Features
- Recreation Room
- Storm Windows
Ownership History
Purchase Details
Home Financials for this Owner
Home Financials are based on the most recent Mortgage that was taken out on this home.Purchase Details
Home Financials for this Owner
Home Financials are based on the most recent Mortgage that was taken out on this home.Purchase Details
Home Financials for this Owner
Home Financials are based on the most recent Mortgage that was taken out on this home.Purchase Details
Purchase Details
Home Financials for this Owner
Home Financials are based on the most recent Mortgage that was taken out on this home.Purchase Details
Home Financials for this Owner
Home Financials are based on the most recent Mortgage that was taken out on this home.Purchase Details
Purchase Details
Similar Homes in the area
Home Values in the Area
Average Home Value in this Area
Purchase History
| Date | Type | Sale Price | Title Company |
|---|---|---|---|
| Warranty Deed | $167,000 | Title First Agency Inc | |
| Warranty Deed | $152,000 | None Available | |
| Executors Deed | $78,000 | None Available | |
| Interfamily Deed Transfer | -- | None Available | |
| Warranty Deed | $79,000 | -- | |
| Deed | $61,500 | -- | |
| Deed | $50,000 | -- | |
| Deed | $47,000 | -- |
Mortgage History
| Date | Status | Loan Amount | Loan Type |
|---|---|---|---|
| Open | $148,500 | New Conventional | |
| Previous Owner | $137,740 | New Conventional | |
| Previous Owner | $62,400 | New Conventional | |
| Previous Owner | $25,000 | Unknown | |
| Previous Owner | $52,700 | New Conventional |
Property History
| Date | Event | Price | Change | Sq Ft Price |
|---|---|---|---|---|
| 06/09/2017 06/09/17 | Sold | $152,000 | +6.4% | $151 / Sq Ft |
| 05/10/2017 05/10/17 | Pending | -- | -- | -- |
| 05/03/2017 05/03/17 | For Sale | $142,900 | +83.2% | $142 / Sq Ft |
| 05/21/2012 05/21/12 | Sold | $78,000 | -12.8% | $78 / Sq Ft |
| 04/21/2012 04/21/12 | Pending | -- | -- | -- |
| 09/27/2011 09/27/11 | For Sale | $89,500 | -- | $89 / Sq Ft |
Tax History Compared to Growth
Tax History
| Year | Tax Paid | Tax Assessment Tax Assessment Total Assessment is a certain percentage of the fair market value that is determined by local assessors to be the total taxable value of land and additions on the property. | Land | Improvement |
|---|---|---|---|---|
| 2024 | $3,868 | $66,820 | $15,050 | $51,770 |
| 2023 | $3,820 | $66,815 | $15,050 | $51,765 |
| 2022 | $3,752 | $53,690 | $11,830 | $41,860 |
| 2021 | $3,338 | $53,690 | $11,830 | $41,860 |
| 2020 | $3,292 | $53,690 | $11,830 | $41,860 |
| 2019 | $2,757 | $39,760 | $8,750 | $31,010 |
| 2018 | $2,359 | $39,760 | $8,750 | $31,010 |
| 2017 | $2,203 | $34,720 | $8,750 | $25,970 |
| 2016 | $1,979 | $29,930 | $7,490 | $22,440 |
| 2015 | $1,977 | $29,930 | $7,490 | $22,440 |
| 2014 | $1,979 | $29,930 | $7,490 | $22,440 |
| 2013 | $1,155 | $33,250 | $8,330 | $24,920 |
Agents Affiliated with this Home
-

Seller's Agent in 2017
Aimee Calvert
RE/MAX
(614) 581-6900
11 in this area
199 Total Sales
-
N
Buyer's Agent in 2017
N. Kathryn McCartney
RE/MAX
-

Seller's Agent in 2012
Jack Curtis
Keller Williams Consultants
(614) 893-8337
1 in this area
91 Total Sales
-
E
Buyer's Agent in 2012
Eric Seagle
RE/MAX Champions
Map
Source: Columbus and Central Ohio Regional MLS
MLS Number: 217014311
APN: 070-012979
- 1533 Sandringham Ct
- 1551 Lafayette Dr Unit B
- 1611 Lafayette Dr Unit 1611
- 1670 Sussex Ct
- 1360 Langston Dr
- 4543 Ducrest Dr
- 4368 Airendel Ct Unit D3
- 4818 -4820 Winterset Dr
- 1731 Moreland Dr
- 1225 Brittany Ln
- 4656 Crompton Dr
- 4070 Lyon Dr
- 4924 Reed Rd Unit B
- 1033 Folkestone Rd
- 1820 Willoway Cir S Unit 1820
- 4651 Nugent Dr
- 2060 Fontenay Place
- 1625 Paula Dr
- 1270 Francisco Rd
- 5011 Hibbs Dr
