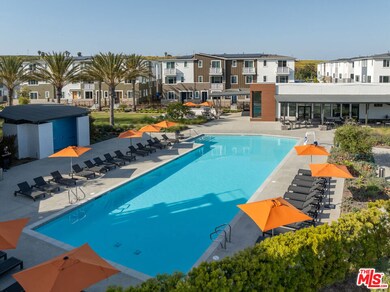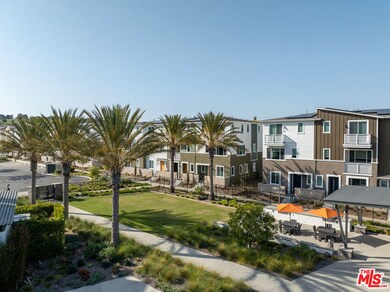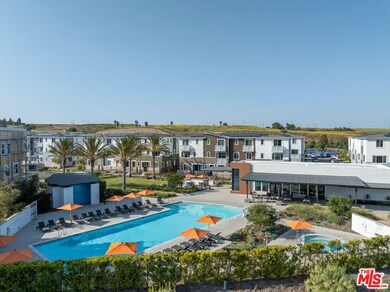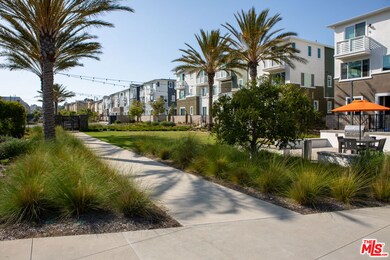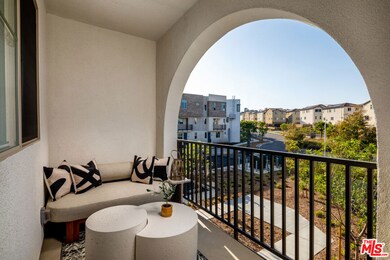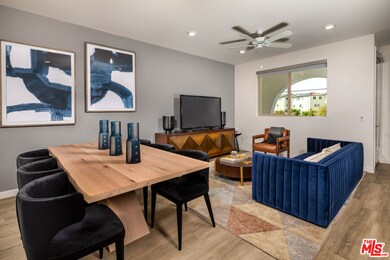1483 W Vista Way Unit 1577A San Pedro, CA 90732
Highlights
- Fitness Center
- Heated In Ground Pool
- Gated Community
- Rudecinda Sepulveda Dodson Middle Rated A-
- Primary Bedroom Suite
- 50,000 Sq Ft lot
About This Home
Welcome to Suncrest at Ponte Vista, where a world of contemporary Californian charm meets comfort and convenience in this newly constructed collection of gorgeous Townhomes located in one of the most desirable coastal communities in Southern California. Located in a gated and exclusive enclave in San Pedro just steps from Rancho Palos Verdes, Suncrest at Ponte Vista presents a new offering of 2, 3, and 4 bedroom multi-level townhomes which blend life and leisure with the perfect fusion of modern aesthetics and lifestyle. Embrace the everyday at our brand new townhomes with modern interiors, convenient touch points, and stylish kitchens. Townhomes feature stainless steel Samsung appliances, Calacatta Classico quartz countertops, shaker-style cabinets, designer-curated fixtures & hardware, exterior French doors, expansive closets, in-unit washers & dryers, balconies, keyless entry, Smart thermostats, and direct access 2-car garages just to name a few.Convenience is at your fingertips with a resort style feel and amenities which include a resort style pool & spa, fire pit, BBQ grills, dog parks, and direct access to community hiking trails. To add to this convenience, you can enjoy all of this while located within minutes of the 110, 405, and 710 freeways, as well as all of the best dining and entertainment that San Pedro, Palos Verdes, and the South Bay has to offer. Enjoy the space and feel of a house, with the flexibility of an apartment at the intersection of comfort and convenience. Feels like Forever, but made for Now: Welcome to Suncrest at Ponte Vista.
Townhouse Details
Home Type
- Townhome
Year Built
- Built in 2024
Parking
- 2 Car Garage
- Assigned Parking
Property Views
- Mountain
- Hills
Home Design
- Modern Architecture
- Split Level Home
Interior Spaces
- 1,600 Sq Ft Home
- 3-Story Property
- Built-In Features
- Living Room
- Home Office
Kitchen
- Breakfast Area or Nook
- Oven or Range
- Microwave
- Ice Maker
- Water Line To Refrigerator
- Dishwasher
- Quartz Countertops
- Disposal
Bedrooms and Bathrooms
- 3 Bedrooms
- Primary Bedroom Suite
- Walk-In Closet
Laundry
- Laundry closet
- Dryer
- Washer
Pool
- Heated In Ground Pool
- Spa
Additional Features
- 1.15 Acre Lot
- Central Heating and Cooling System
Listing and Financial Details
- Security Deposit $4,634
- Tenant pays for electricity, gas, water
- 12 Month Lease Term
Community Details
Amenities
- Community Fire Pit
- Meeting Room
Recreation
- Fitness Center
- Community Pool
- Community Spa
- Hiking Trails
Pet Policy
- Pets Allowed
Security
- Gated Community
Map
Source: The MLS
MLS Number: 25539771
- 27659 Rosewood Ln
- 27723 Knollridge Place
- Residence 4 Plan at Ponte Vista - Cabrilla
- Residence 1 Plan at Ponte Vista - Cabrilla
- Residence 3 Plan at Ponte Vista - Cabrilla
- Residence 2 Plan at Ponte Vista - Cabrilla
- 1487 Sandbar Ln
- 28006 S Western Ave Unit 364
- 28006 S Western Ave Unit 267
- Plan 2 at Ponte Vista - The Heights at Ponte Vista
- Plan 1B at Ponte Vista - The Heights at Ponte Vista
- Plan 1A at Ponte Vista - The Heights at Ponte Vista
- 2258 Stonewood Ct
- 1687 Coral Sea Ln
- 1450 Sea Ln
- 1699 Coral Sea Ln
- 1684 Coral Sea Ln
- 1481 Reef Ln
- 1690 Coral Sea Ln
- 1682 Lexington Ln
- 1483 W Vista Way Unit 1563A
- 1483 W Vista Way
- 1484 Sunrise Ln
- 27626 Upton Terrace
- 28000 S Western Ave
- 27524 Orchard Ln
- 1447 W Toscanini Dr
- 28615 Friarstone Ct
- 2217 Estribo Dr
- 2219 Estribo Dr
- 28647 Vista Madera
- 1441 Brett Place Unit 245
- 1286 W Capitol Dr
- 2417 Sunnyside Ridge Rd
- 12 Stirrup Rd
- 2142 Van Karajan Dr
- 26428 Leesdale Ave
- 1947 Caddington Dr
- 9 Casaba Rd
- 26135 Frampton Ave Unit A

