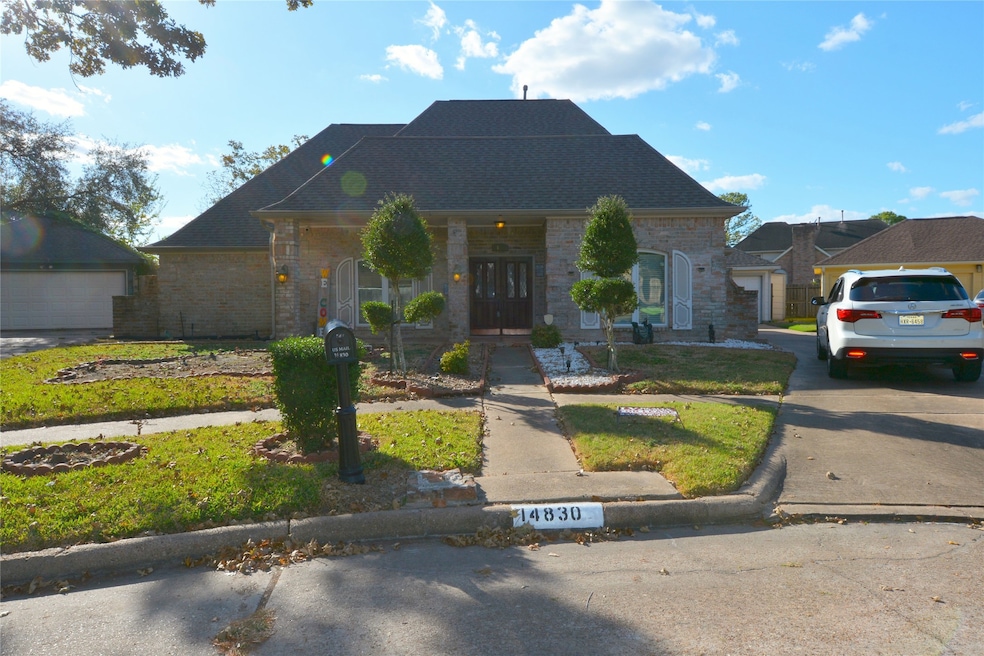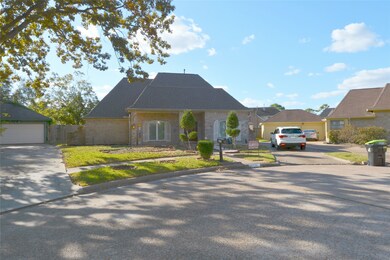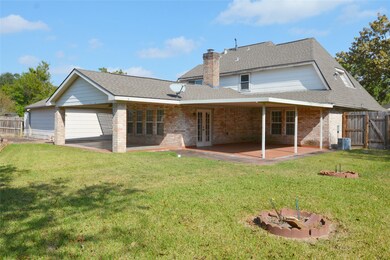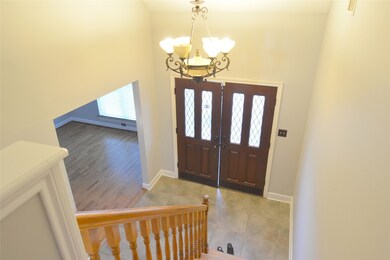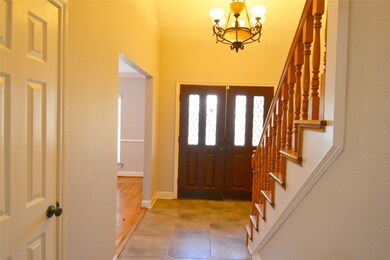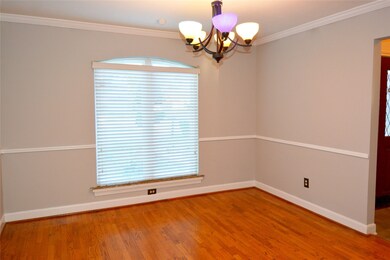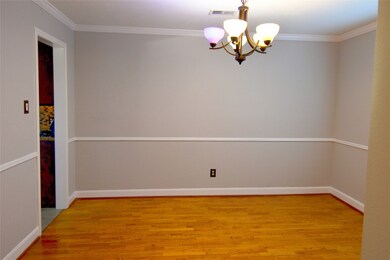14830 La Rana Dr Houston, TX 77083
Highlights
- Deck
- Wood Flooring
- Community Pool
- Traditional Architecture
- Granite Countertops
- Home Office
About This Home
Welcome to this spacious 4 bed, 2.5 baths home in a serene neighborhood. Enjoy hardwood and tile flooring throughout. Spacious kitchen offer granite countertops, and plenty of cabinets. Stainless steel appliances complete the modern kitchen. Double pane windows, elegant lighting fixtures, and a double-sided fireplace in the living and family room add charm. The large backyard with a 2 covered patio is perfect for gatherings. Huge Primary room has 2 walking closet and custom wooden cabinets. Study is converted to the custom primary closet. Conveniently located near shopping centers and major highways for easy commuting. Don't miss out on this gem at 14830 La Rana!
Home Details
Home Type
- Single Family
Est. Annual Taxes
- $5,436
Year Built
- Built in 1984
Lot Details
- 9,555 Sq Ft Lot
- East Facing Home
- Back Yard Fenced
- Sprinkler System
Parking
- 2 Car Detached Garage
- Garage Door Opener
Home Design
- Traditional Architecture
Interior Spaces
- 2,711 Sq Ft Home
- 2-Story Property
- Ceiling Fan
- Gas Log Fireplace
- Family Room
- Living Room
- Breakfast Room
- Dining Room
- Home Office
- Utility Room
- Washer and Electric Dryer Hookup
Kitchen
- Gas Oven
- Gas Range
- Dishwasher
- Granite Countertops
- Disposal
Flooring
- Wood
- Tile
Bedrooms and Bathrooms
- 4 Bedrooms
- Double Vanity
Eco-Friendly Details
- Energy-Efficient Thermostat
Outdoor Features
- Deck
- Patio
Schools
- Petrosky Elementary School
- Albright Middle School
- Aisd Draw High School
Utilities
- Central Heating and Cooling System
- Heating System Uses Gas
- Programmable Thermostat
- No Utilities
Listing and Financial Details
- Property Available on 11/7/25
- Long Term Lease
Community Details
Overview
- Mission Bend Mission Leona 0 Subdivision
Recreation
- Community Pool
Pet Policy
- Call for details about the types of pets allowed
- Pet Deposit Required
Map
Source: Houston Association of REALTORS®
MLS Number: 84071825
APN: 1141290080060
- 7331 Rancho Mission Dr
- 7338 San Ramon Dr
- 14938 Mesita Dr
- 14810 Camino Rancho Dr
- 7203 Mission Court Dr
- 7442 San Benito Dr
- 7726 Las Flores Dr
- 7211 Las Brisas Dr
- 7903 Belterraza Ct
- 14723 Belterraza Dr
- 7671 Alcomita Dr
- 15130 Corona Del Mar Dr
- 15115 Mira Vista Dr
- 7255 Autumn Sun Dr
- 14574 Empanada Dr
- 7530 Autumn Sun Dr
- 7027 Rancho Mission Dr
- 15119 Plaza Libre Dr
- 7559 Autumn Sun Dr
- 7206 Sunburst Meadow Dr
- 7519 San Benito Dr
- 7311 Las Brisas Dr
- 15115 Corona Del Mar Dr
- 7663 Alcomita Dr
- 15111 Paso Real Dr
- 7555 Autumn Sun Dr
- 7559 Autumn Sun Dr
- 14501 Empanada Dr
- 7506 Pavilion Dr
- 15135 Beechnut St
- 14810 Rancho Vista Dr
- 14642 Alannah Lagoon Ct
- 14631 Alannah Lagoon Ct
- 14243 Oro Valley Dr
- 7314 El Cresta Dr
- 14246 Dos Palos Dr
- 14255 Garland Brook Dr
- 15507 Sierra Valle Dr
- 15202 La Mancha Dr
- 15530 Camino Del Sol Dr
