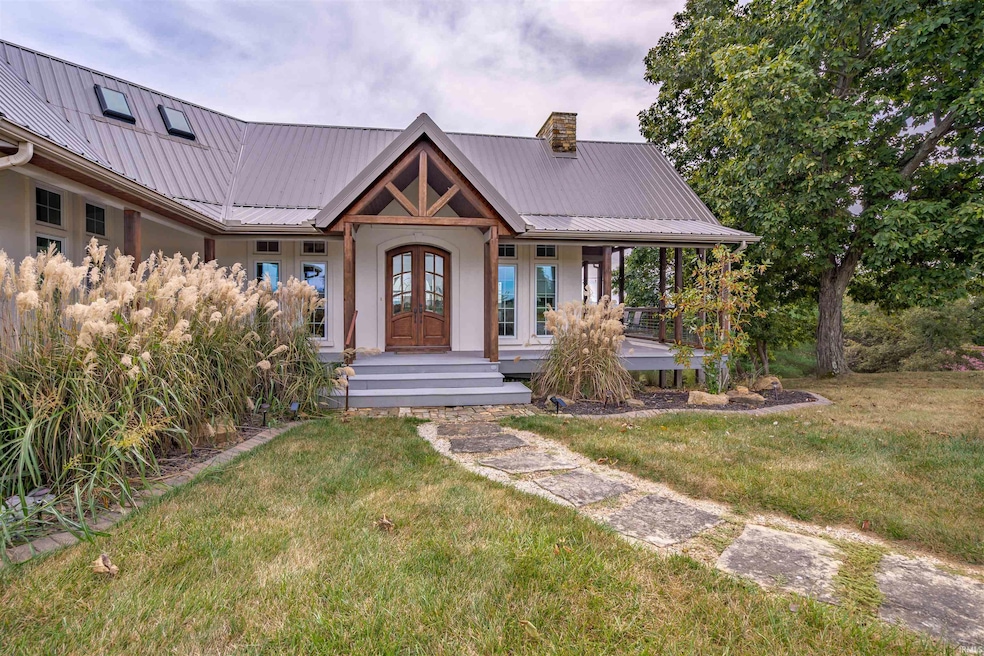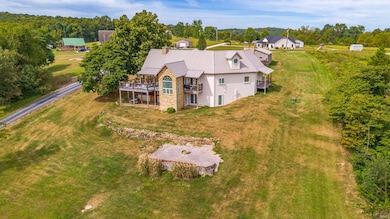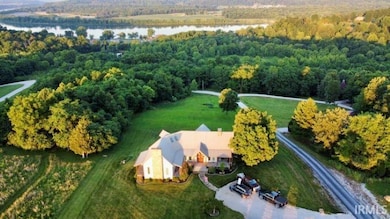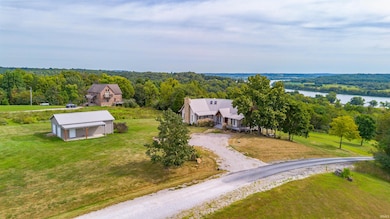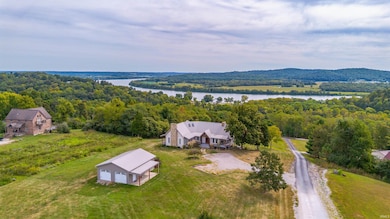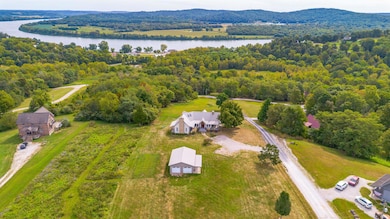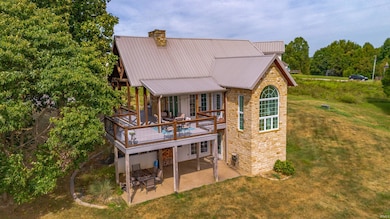Estimated payment $2,478/month
Highlights
- Primary Bedroom Suite
- Vaulted Ceiling
- Covered Patio or Porch
- Fireplace in Bedroom
- Stone Countertops
- Balcony
About This Home
Step into luxury with this exquisite property offering million-dollar views of the Ohio River from 1,200 square feet of outdoor patio space. Nestled on 6.72 picturesque acres, this home combines modern elegance with ultimate comfort, featuring award-winning energy-efficient geothermal heating and cooling systems.Interior Highlights: Open Concept Living: An expansive open floor plan seamlessly blends the living, dining, and chef's kitchen areas; it is enhanced by vaulted ceilings and plenty of large windows to take in the view, which create a sophisticated yet cozy atmosphere. The mounted TV is also included in the sale.Chef’s Kitchen: The gourmet kitchen boasts updated stainless steel appliances, granite countertops, and ample space for cooking and entertaining. Living Area: Enjoy a built-in surround sound system, skylights, and a wood-burning fireplace, adding to the warm and inviting ambiance of the main living space. Loft Area: A spiral staircase leads to a versatile loft space, perfect for relaxation or as an additional living area. Primary Suite: The primary ensuite features a gas fireplace, high ceilings, and a private deck for your morning coffee or afternoon beverage. The mounted TV is also included in the sale of the home. Indulge in the luxurious spa bathroom with heated tile flooring and a spacious walk-in closet. Lower Level: Includes two additional bedrooms, a full bathroom, and a walk-out lower-level patio—ideal for guests or family. Outdoor Features: Scenic Patios: The expansive patio space includes a gas grill and a 7-piece patio set, perfect for outdoor dining while taking in the breathtaking river views. Maintenance Tools: Sale includes a 60" zero-turn Cub Cadet lawn mower to keep your expansive grounds pristine, which can be stored in the 32' x 24' detached 2 car garage. Extra Parcel: The property includes a 4-acre parcel adjacent to the home, making a total of just under 7 acres for your enjoyment.This remarkable home combines luxury living with breathtaking natural beauty, offering both comfort and convenience. Don’t miss this rare opportunity to own a slice of paradise on the Ohio River.
Listing Agent
ERA FIRST ADVANTAGE REALTY, INC Brokerage Phone: 812-858-2400 Listed on: 08/29/2024

Home Details
Home Type
- Single Family
Est. Annual Taxes
- $3,895
Year Built
- Built in 2010
Lot Details
- 6.72 Acre Lot
- Rural Setting
HOA Fees
- $46 Monthly HOA Fees
Parking
- 2 Car Detached Garage
Home Design
- Poured Concrete
- Metal Roof
- Stucco Exterior
Interior Spaces
- 1.5-Story Property
- Built-In Features
- Vaulted Ceiling
- Skylights
- Living Room with Fireplace
- 2 Fireplaces
- Tile Flooring
- Home Security System
- Stone Countertops
Bedrooms and Bathrooms
- 3 Bedrooms
- Fireplace in Bedroom
- Primary Bedroom Suite
- Walk-In Closet
Attic
- Storage In Attic
- Walkup Attic
Finished Basement
- Walk-Out Basement
- Basement Fills Entire Space Under The House
- 1 Bathroom in Basement
- 2 Bedrooms in Basement
Eco-Friendly Details
- Energy-Efficient HVAC
Outdoor Features
- Balcony
- Covered Deck
- Covered Patio or Porch
Schools
- Perry Central Elementary And Middle School
- Perry Central High School
Utilities
- Geothermal Heating and Cooling
- Septic System
Community Details
- Vista Ridge Subdivision
Listing and Financial Details
- Assessor Parcel Number 62-15-05-200-016.000-005
Map
Home Values in the Area
Average Home Value in this Area
Tax History
| Year | Tax Paid | Tax Assessment Tax Assessment Total Assessment is a certain percentage of the fair market value that is determined by local assessors to be the total taxable value of land and additions on the property. | Land | Improvement |
|---|---|---|---|---|
| 2024 | $3,350 | $321,800 | $27,400 | $294,400 |
| 2023 | $3,282 | $316,000 | $27,400 | $288,600 |
| 2022 | $3,294 | $315,900 | $27,400 | $288,500 |
| 2021 | $2,843 | $271,200 | $24,500 | $246,700 |
| 2020 | $2,456 | $252,600 | $24,500 | $228,100 |
| 2019 | $2,227 | $240,000 | $23,400 | $216,600 |
| 2018 | $4,100 | $221,200 | $23,100 | $198,100 |
| 2017 | $3,844 | $216,800 | $23,100 | $193,700 |
| 2016 | $3,733 | $218,800 | $23,100 | $195,700 |
| 2014 | $3,482 | $205,200 | $23,100 | $182,100 |
| 2013 | $3,482 | $181,600 | $23,100 | $158,500 |
Property History
| Date | Event | Price | List to Sale | Price per Sq Ft | Prior Sale |
|---|---|---|---|---|---|
| 11/24/2025 11/24/25 | Price Changed | $399,000 | -6.1% | $119 / Sq Ft | |
| 10/14/2025 10/14/25 | For Sale | $425,000 | 0.0% | $127 / Sq Ft | |
| 10/02/2025 10/02/25 | Pending | -- | -- | -- | |
| 09/19/2025 09/19/25 | Price Changed | $425,000 | -3.2% | $127 / Sq Ft | |
| 09/03/2025 09/03/25 | Price Changed | $439,000 | -4.4% | $131 / Sq Ft | |
| 08/05/2025 08/05/25 | Price Changed | $459,000 | -6.1% | $137 / Sq Ft | |
| 06/13/2025 06/13/25 | Price Changed | $489,000 | -5.8% | $146 / Sq Ft | |
| 05/28/2025 05/28/25 | Price Changed | $519,000 | -3.7% | $155 / Sq Ft | |
| 03/31/2025 03/31/25 | Price Changed | $538,900 | -1.8% | $161 / Sq Ft | |
| 03/10/2025 03/10/25 | For Sale | $549,000 | 0.0% | $164 / Sq Ft | |
| 02/19/2025 02/19/25 | Pending | -- | -- | -- | |
| 09/30/2024 09/30/24 | Price Changed | $549,000 | -6.8% | $164 / Sq Ft | |
| 09/05/2024 09/05/24 | For Sale | $589,000 | +118.1% | $176 / Sq Ft | |
| 04/26/2019 04/26/19 | Sold | $270,000 | -3.5% | $89 / Sq Ft | View Prior Sale |
| 03/27/2019 03/27/19 | Pending | -- | -- | -- | |
| 03/04/2019 03/04/19 | For Sale | $279,900 | -- | $92 / Sq Ft |
Purchase History
| Date | Type | Sale Price | Title Company |
|---|---|---|---|
| Deed | $270,000 | Title Links Llc | |
| Interfamily Deed Transfer | -- | None Available |
Source: Indiana Regional MLS
MLS Number: 202433228
APN: 62-15-05-200-016.000-005
- Lots 17-20 Glenview Dr
- 14397 Gerald Rd
- 0 SR 66 Road
- 0 Tide Road Trumpet Rd Unit 11581781
- 0 Utopia Rd Unit 202502280
- 0 S 66
- 0 Sr 66 Rd
- 0 Blue Heron Ln Unit 202106887
- 16834 N State Road 66
- 200 Tumbler Rd
- 12228 Indiana St
- 0 Leopold Oriole Rd
- 17605 Buzzard Roost Rd
- 10171 Tanzy Rd
- 6606 Bear Creek Rd
- 18950 Leopold Oriole Rd
- 13958 Old State Road 37
- 1633 Boone Hollow Rd
- 1647 Boone Hollow Rd
- 129 Henry Hathorne Ln
