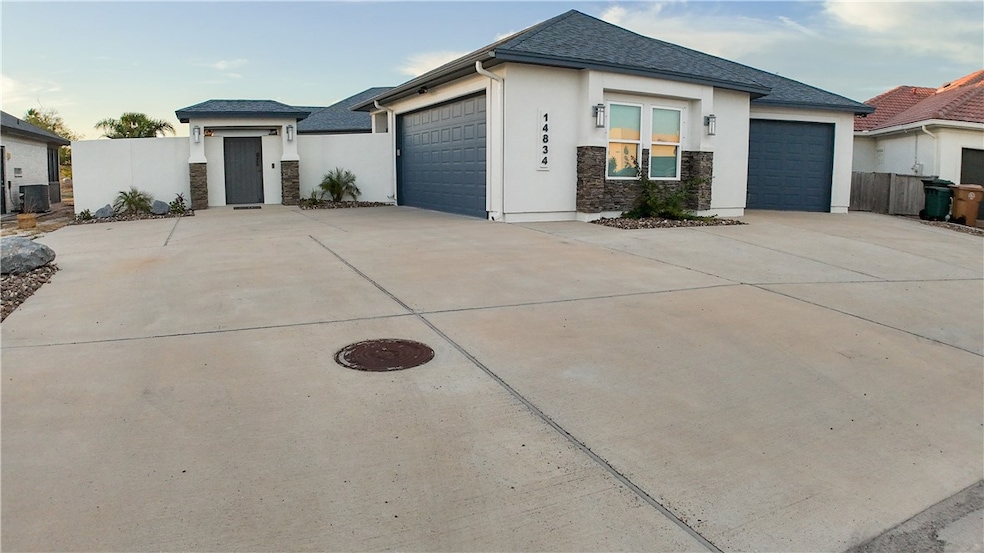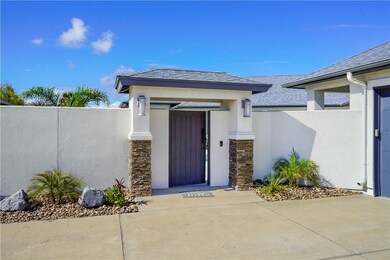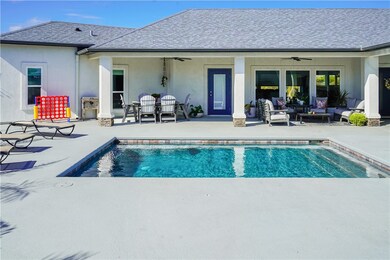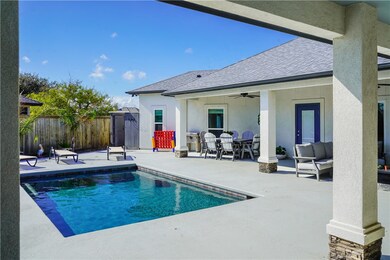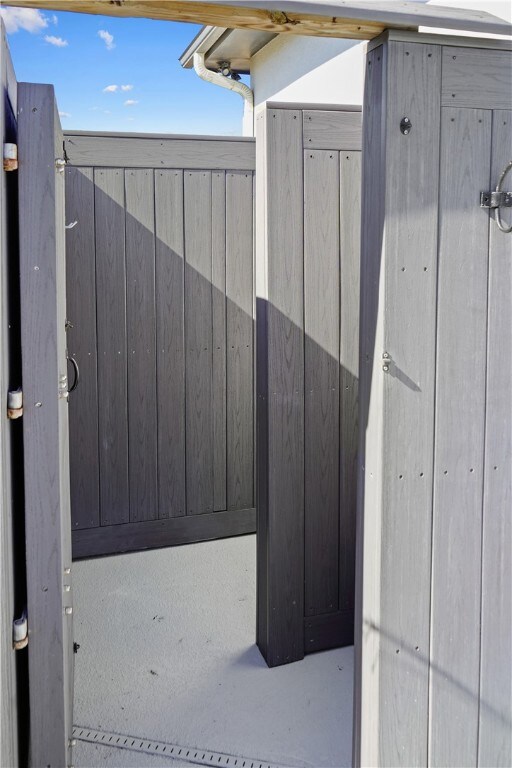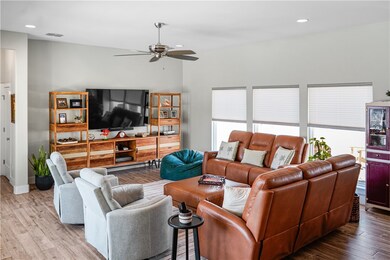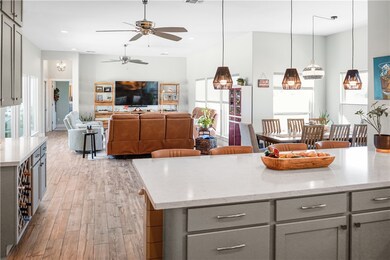14834 Highland Mist Dr Corpus Christi, TX 78418
Padre Island NeighborhoodEstimated payment $5,456/month
Highlights
- Concrete Pool
- Open Floorplan
- Covered Patio or Porch
- Flour Bluff Intermediate Rated A-
- Home Office
- Walk-In Pantry
About This Home
Don’t miss your chance to live the ultimate island dream—homes of this caliber rarely come on the market! Located in the prestigious Island Fairway Estates, this beautiful 3BR/3BA + office, 2,344 sq. ft. residence offers luxury living with exceptional attention to detail. This elegant home features a stucco exterior and an open-concept floor plan designed for both everyday comfort and upscale entertaining. The gourmet kitchen impresses with custom cabinetry, quartz countertops, high-end stainless steel appliances, gas cooktop, built-in microwave, dishwasher, disposal, and a large walk-in pantry. Step into your private 3,000 sq. ft. enclosed courtyard, complete with a heated resort-style pool, outdoor shower, and dressing area—a perfect retreat for relaxation or hosting guests. The rear of the home offers a spacious upper deck, ideal for sunsets, coastal breezes, and effortless outdoor living. Additional highlights include a 3-car garage with epoxy flooring, tankless water heater, whole-home water softener, and a 22kW Generac whole-house generator for peace of mind. This exceptional property is a true blend of comfort, elegance, and coastal lifestyle—your island oasis awaits!
Home Details
Home Type
- Single Family
Est. Annual Taxes
- $12,317
Year Built
- Built in 2017
Lot Details
- 10,659 Sq Ft Lot
- East Facing Home
- Wood Fence
- Stucco Fence
- Interior Lot
HOA Fees
- $18 Monthly HOA Fees
Parking
- 3 Car Attached Garage
- Garage Door Opener
Home Design
- Slab Foundation
- Shingle Roof
- Stucco
Interior Spaces
- 2,429 Sq Ft Home
- 1-Story Property
- Open Floorplan
- Dry Bar
- Ceiling Fan
- Window Treatments
- Home Office
- Tile Flooring
- Washer and Dryer Hookup
Kitchen
- Breakfast Bar
- Walk-In Pantry
- Gas Cooktop
- Range Hood
- Microwave
- Dishwasher
- Kitchen Island
- Disposal
Bedrooms and Bathrooms
- 3 Bedrooms
- Split Bedroom Floorplan
- 3 Full Bathrooms
Pool
- Concrete Pool
- Heated In Ground Pool
Outdoor Features
- Covered Patio or Porch
- Rain Gutters
Schools
- Flour Bluff Elementary And Middle School
- Flour Bluff High School
Additional Features
- Energy-Efficient Insulation
- Central Heating and Cooling System
Community Details
- Association fees include boat ramp, common areas
- Island Fairway Estates Subdivision
Listing and Financial Details
- Legal Lot and Block 37 / 30
Map
Home Values in the Area
Average Home Value in this Area
Tax History
| Year | Tax Paid | Tax Assessment Tax Assessment Total Assessment is a certain percentage of the fair market value that is determined by local assessors to be the total taxable value of land and additions on the property. | Land | Improvement |
|---|---|---|---|---|
| 2025 | $12,317 | $688,655 | $154,556 | $534,099 |
| 2024 | $13,638 | $677,755 | $154,556 | $523,199 |
| 2023 | $7,304 | $624,164 | $0 | $0 |
| 2022 | $13,082 | $567,422 | $0 | $0 |
| 2021 | $12,662 | $535,186 | $87,937 | $447,249 |
| 2020 | $11,494 | $468,944 | $87,937 | $381,007 |
| 2019 | $11,765 | $468,944 | $87,937 | $381,007 |
| 2018 | $8,278 | $335,198 | $87,937 | $247,261 |
| 2017 | $2,170 | $87,937 | $87,937 | $0 |
| 2016 | $1,949 | $79,000 | $79,000 | $0 |
| 2015 | $1,928 | $63,954 | $63,954 | $0 |
| 2014 | $1,928 | $93,586 | $93,586 | $0 |
Property History
| Date | Event | Price | List to Sale | Price per Sq Ft | Prior Sale |
|---|---|---|---|---|---|
| 11/03/2025 11/03/25 | For Sale | $835,500 | +15.2% | $344 / Sq Ft | |
| 05/13/2024 05/13/24 | Sold | -- | -- | -- | View Prior Sale |
| 02/01/2024 02/01/24 | For Sale | $725,000 | +36.0% | $309 / Sq Ft | |
| 08/08/2018 08/08/18 | Sold | -- | -- | -- | View Prior Sale |
| 08/07/2018 08/07/18 | For Sale | $533,189 | +574.9% | $229 / Sq Ft | |
| 09/25/2015 09/25/15 | Sold | -- | -- | -- | View Prior Sale |
| 08/26/2015 08/26/15 | Pending | -- | -- | -- | |
| 08/11/2014 08/11/14 | For Sale | $79,000 | -- | $34 / Sq Ft |
Purchase History
| Date | Type | Sale Price | Title Company |
|---|---|---|---|
| Deed | -- | San Jacinto Title | |
| Warranty Deed | -- | Bay Area Title Services Llc | |
| Warranty Deed | -- | Nueces Title Company |
Mortgage History
| Date | Status | Loan Amount | Loan Type |
|---|---|---|---|
| Open | $235,000 | New Conventional |
Source: South Texas MLS
MLS Number: 467850
APN: 247483
- 14973 Canadian Mist Dr
- 14709 Dasmarinas Dr
- 14861 S Padre Island Dr Unit 111
- 14861 S Padre Island Dr Unit 101
- 14861 S Padre Island Dr Unit 110
- 14861 S Padre Island Dr Unit 105
- 14730 Aquarius St
- 14822 Aquarius St
- 14303 Ridley Way
- 15318 Dasmarinas Dr
- 14945 Dasmarinas Dr
- 14401 Commodores Dr Unit 100
- 14401 Commodores Dr Unit 104
- 14521 E Cabana St Unit 206
- 14521 E Cabana St Unit 305
- 14514 E Cabana St Unit 107
- 14514 E Cabana St Unit 309
- 13978 Jibstay St
- 13834 Captains Row
- 15102 Dory Dr
- 14905 Dasmarinas Dr
- 14521 E Cabana St Unit 206
- 15122 Dory Dr
- 14435 Compass St Unit C
- 15126 Barataria Dr
- 14302 Cruiser St Unit B
- 13829 Halyard Dr
- 14130 E Cabana St Unit 2
- 14130 E Cabana St Unit 7
- 14300 S Padre Island Dr Unit 145
- 14833 Cobo de Bara Cir
- 13942 Whitecap Blvd
- 14510 Dragonet St
- 14213 Jackfish Ave
- 15325 Dasmarinas Dr
- 13822 Whitecap Blvd
- 14514 W Chesapeake
- 14214 Ambrosia St Unit 101
- 14836 Granada Dr Unit 102
- 13829 Whitecap Blvd
