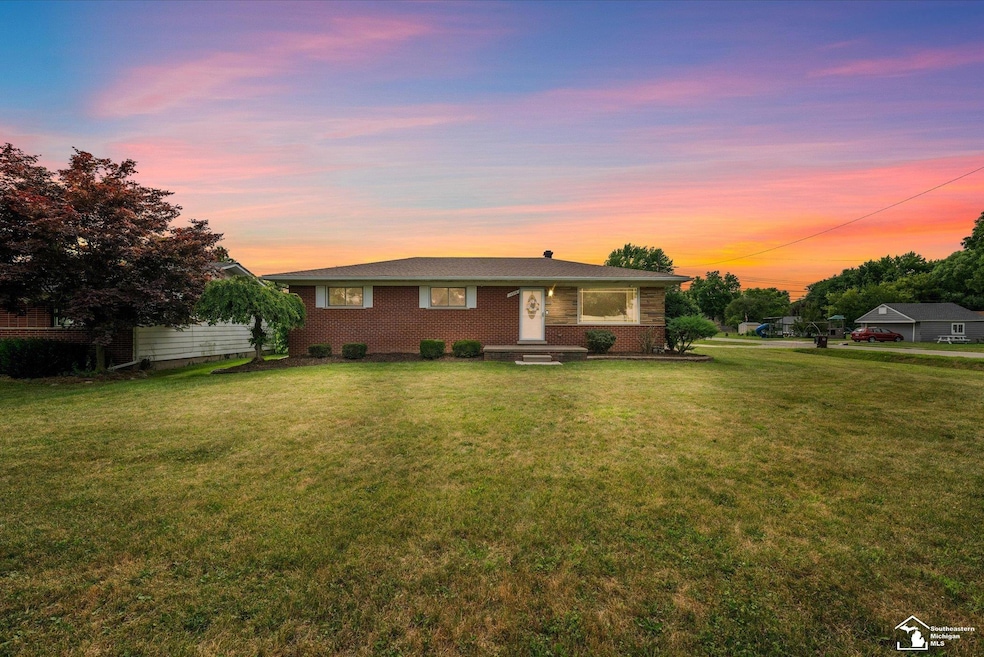
14836 Flanders St Southgate, MI 48195
Estimated payment $2,201/month
Total Views
3,986
3
Beds
1
Bath
1,524
Sq Ft
$197
Price per Sq Ft
Highlights
- 0.62 Acre Lot
- Wood Flooring
- 2 Car Attached Garage
- Ranch Style House
- Corner Lot
- Living Room
About This Home
Welcome home to this beautifully updated Southgate gem! Featuring a new Roof 2021, A/C 2019, Furnace 2024, new sump pump, and a waterproofed basement, this home is loaded with major updates for peace of mind. The modern kitchen boasts granite countertops, new appliances, and plenty of cabinet space. ALL appliances are included! Stylish finishes and thoughtful upgrades make this home truly move-in ready -- don't miss your chance to make it yours!
Home Details
Home Type
- Single Family
Est. Annual Taxes
Year Built
- Built in 1963
Lot Details
- 0.62 Acre Lot
- Lot Dimensions are 89.50 x 300
- Corner Lot
Parking
- 2 Car Attached Garage
Home Design
- Ranch Style House
- Brick Exterior Construction
Interior Spaces
- 1,524 Sq Ft Home
- Wood Burning Fireplace
- Family Room with Fireplace
- Living Room
- Wood Flooring
- Unfinished Basement
- Sump Pump
Kitchen
- Oven or Range
- Microwave
- Dishwasher
Bedrooms and Bathrooms
- 3 Bedrooms
- 1 Full Bathroom
Laundry
- Dryer
- Washer
Utilities
- Forced Air Heating and Cooling System
- Heating System Uses Natural Gas
- Gas Water Heater
Community Details
- Shoemaker Small Farms Sub Subdivision
Listing and Financial Details
- Assessor Parcel Number 53015020044000
Map
Create a Home Valuation Report for This Property
The Home Valuation Report is an in-depth analysis detailing your home's value as well as a comparison with similar homes in the area
Home Values in the Area
Average Home Value in this Area
Tax History
| Year | Tax Paid | Tax Assessment Tax Assessment Total Assessment is a certain percentage of the fair market value that is determined by local assessors to be the total taxable value of land and additions on the property. | Land | Improvement |
|---|---|---|---|---|
| 2024 | $5,157 | $119,900 | $0 | $0 |
| 2023 | $4,936 | $106,000 | $0 | $0 |
| 2022 | $3,962 | $95,000 | $0 | $0 |
| 2021 | $3,852 | $85,800 | $0 | $0 |
| 2020 | $3,785 | $84,200 | $0 | $0 |
| 2019 | $3,732 | $74,200 | $0 | $0 |
| 2018 | $2,816 | $70,300 | $0 | $0 |
| 2017 | $1,740 | $68,900 | $0 | $0 |
| 2016 | $3,447 | $65,000 | $0 | $0 |
| 2015 | $6,160 | $61,600 | $0 | $0 |
| 2013 | $5,580 | $57,000 | $0 | $0 |
| 2012 | $2,321 | $55,000 | $12,800 | $42,200 |
Source: Public Records
Property History
| Date | Event | Price | Change | Sq Ft Price |
|---|---|---|---|---|
| 07/22/2025 07/22/25 | For Sale | $299,900 | +50.0% | $197 / Sq Ft |
| 09/01/2022 09/01/22 | Sold | $200,000 | -11.1% | $131 / Sq Ft |
| 08/10/2022 08/10/22 | Pending | -- | -- | -- |
| 07/22/2022 07/22/22 | Price Changed | $224,900 | -11.8% | $148 / Sq Ft |
| 07/08/2022 07/08/22 | For Sale | $254,900 | +113.3% | $167 / Sq Ft |
| 09/08/2014 09/08/14 | Sold | $119,500 | -12.1% | $78 / Sq Ft |
| 06/25/2014 06/25/14 | Pending | -- | -- | -- |
| 04/05/2014 04/05/14 | For Sale | $135,900 | -- | $89 / Sq Ft |
Source: Michigan Multiple Listing Service
Purchase History
| Date | Type | Sale Price | Title Company |
|---|---|---|---|
| Warranty Deed | $200,000 | First American Title | |
| Deed | $119,500 | Michigan Title Insurance Age |
Source: Public Records
Mortgage History
| Date | Status | Loan Amount | Loan Type |
|---|---|---|---|
| Open | $160,000 | New Conventional | |
| Previous Owner | $117,335 | FHA | |
| Previous Owner | $7,500 | Second Mortgage Made To Cover Down Payment |
Source: Public Records
Similar Homes in Southgate, MI
Source: Michigan Multiple Listing Service
MLS Number: 50182264
APN: 53-015-02-0044-000
Nearby Homes
- 14309 Flanders St
- 14378 Flanders St
- 14658 Ziegler St
- 14180 Flanders Ave
- 14223 Jackson St
- 16133 Eureka Rd
- 15338 Flanders St
- 14225 Reeck Rd
- 16050 Holz Dr Unit 52
- 15980 Monterey St
- 16117 Jackson St
- 13400 Hancock Dr
- 15135 Churchill St
- 12800 Jackson St
- 15335 Mccann St
- 15101 Drake St
- 12664 Hipp St
- 14373 Racho Blvd
- 12409 First Ave S
- 15621 Cameron St
- 15345 Jackson St
- 15420 Garrison Ln
- 16167 Weddel St
- 13750 Village Green Blvd
- 13535 Mulberry Trail
- 13210 Village Park Dr
- 13333 Turnberry Ct
- 13181 Turnberry Ct
- 13017 Turnberry Ct
- 11801 Durham Rd
- 22021 Parkview Dr Unit 11
- 15027 Brookview Dr
- 15223 S Plaza Dr
- 11501 Dorchester St
- 14349 Timberline Dr
- 14905 Overbrook Dr
- 15685 Goddard Rd
- 17647 Liberty Ln Unit 65
- 14411 Pennsylvania Rd
- 11331 Old Goddard Rd






