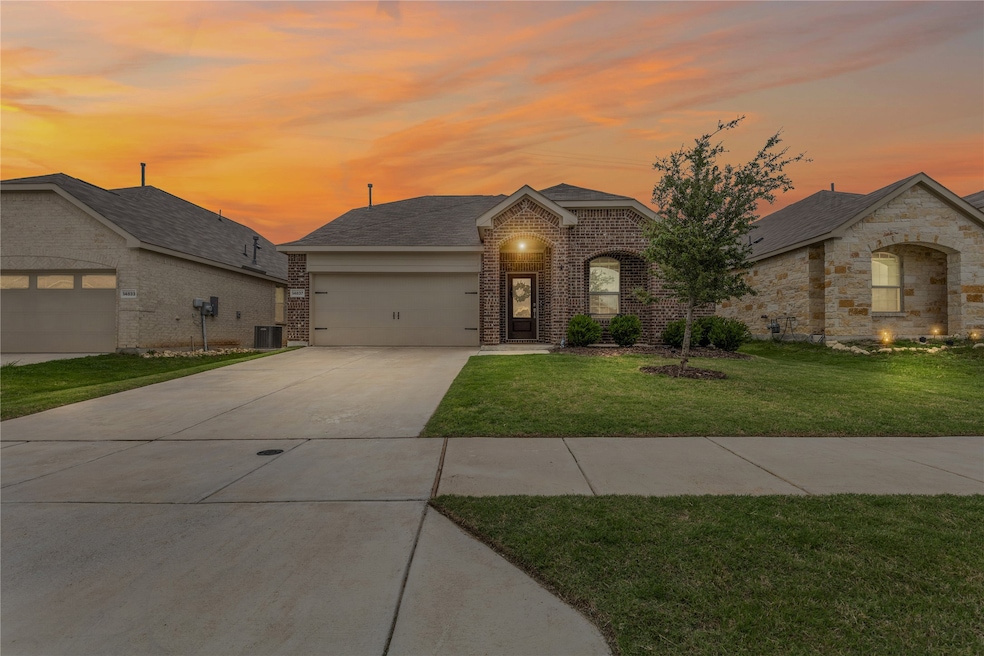
14837 Dusty Boot Trail Haslet, TX 76052
Estimated payment $2,451/month
Highlights
- Open Floorplan
- Community Pool
- 2 Car Attached Garage
- Granite Countertops
- Covered Patio or Porch
- Eat-In Kitchen
About This Home
Welcome to this beautifully maintained 4-bedroom, 2.5-bath home in the highly sought-after Sendera Ranch community in Fort Worth. Boasting a spacious split floor plan and bright, airy interiors, this home offers both comfort and flexibility. Step inside to find luxury vinyl flooring throughout the main living areas, complementing the light, neutral color palette. The open-concept kitchen features a gas range for fast, efficient cooking—perfect for everyday meals and a spacious island for entertaining guests. Upstairs, a generously sized game room provides the ideal space for family fun, a media area, or a home gym. Downstairs, the formal dining room offers great versatility and could easily serve as a playroom or a productive home office.
Located in the prestigious Northwest ISD, this home ensures access to top-rated schools. Residents of Sendera Ranch also enjoy a wealth of community amenities, including multiple pools, walking trails, playgrounds, and sports fields—everything you need for an active, connected lifestyle. Don’t miss your chance to live in one of Fort Worth’s most desirable neighborhoods
Listing Agent
eXp Realty LLC Brokerage Phone: 817-205-2394 License #0602282 Listed on: 05/01/2025

Home Details
Home Type
- Single Family
Est. Annual Taxes
- $4,952
Year Built
- Built in 2021
HOA Fees
- $53 Monthly HOA Fees
Parking
- 2 Car Attached Garage
Home Design
- Slab Foundation
- Composition Roof
Interior Spaces
- 2,360 Sq Ft Home
- 2-Story Property
- Open Floorplan
- Ceiling Fan
- Window Treatments
Kitchen
- Eat-In Kitchen
- Gas Oven
- Gas Cooktop
- Microwave
- Dishwasher
- Kitchen Island
- Granite Countertops
- Disposal
Flooring
- Carpet
- Luxury Vinyl Plank Tile
Bedrooms and Bathrooms
- 4 Bedrooms
- Walk-In Closet
- Double Vanity
Home Security
- Security System Owned
- Carbon Monoxide Detectors
- Fire and Smoke Detector
Schools
- Sendera Ranch Elementary School
- Northwest High School
Utilities
- Central Heating and Cooling System
- Heating System Uses Natural Gas
- Underground Utilities
- High Speed Internet
- Cable TV Available
Additional Features
- Covered Patio or Porch
- 5,489 Sq Ft Lot
Listing and Financial Details
- Legal Lot and Block 44 / 96
- Assessor Parcel Number R964644
Community Details
Overview
- Association fees include all facilities, management, ground maintenance
- Sendera Ranch Association Tameka Jackson Association
- Sendera Ranch East Phase 2 Subdivision
Recreation
- Community Playground
- Community Pool
Map
Home Values in the Area
Average Home Value in this Area
Tax History
| Year | Tax Paid | Tax Assessment Tax Assessment Total Assessment is a certain percentage of the fair market value that is determined by local assessors to be the total taxable value of land and additions on the property. | Land | Improvement |
|---|---|---|---|---|
| 2025 | $5,865 | $355,971 | $71,521 | $284,450 |
| 2024 | $4,952 | $379,255 | $71,521 | $307,734 |
| 2023 | $5,759 | $377,310 | $71,521 | $305,789 |
| 2022 | $7,758 | $351,903 | $57,767 | $294,136 |
| 2021 | $704 | $28,883 | $28,883 | $0 |
Property History
| Date | Event | Price | Change | Sq Ft Price |
|---|---|---|---|---|
| 08/17/2025 08/17/25 | Price Changed | $365,000 | -1.3% | $155 / Sq Ft |
| 07/08/2025 07/08/25 | Price Changed | $369,900 | -1.4% | $157 / Sq Ft |
| 06/01/2025 06/01/25 | Price Changed | $375,000 | -3.8% | $159 / Sq Ft |
| 05/01/2025 05/01/25 | For Sale | $390,000 | -- | $165 / Sq Ft |
Purchase History
| Date | Type | Sale Price | Title Company |
|---|---|---|---|
| Vendors Lien | -- | Lennar Title Inc | |
| Special Warranty Deed | -- | None Listed On Document |
Mortgage History
| Date | Status | Loan Amount | Loan Type |
|---|---|---|---|
| Open | $284,105 | New Conventional |
Similar Homes in Haslet, TX
Source: North Texas Real Estate Information Systems (NTREIS)
MLS Number: 20923103
APN: R964644
- 14849 Hester Trail
- 444 Ranchito Pass
- 14816 Hester Trail
- 14808 Hester Trail
- 14813 Firerock Rd
- 357 Dry Canyon Way
- 14752 Mainstay Way
- 349 Ranchito Pass
- 369 Sun Bluff Rd
- Buxton Plan at Rancho Canyon - Brookstone Collection
- Moonstone w/ Media Standard Plan at Rancho Canyon - Brookstone Collection
- Azure w/ Media Standard Plan at Rancho Canyon - Brookstone Collection
- Buxton II Plan at Rancho Canyon - Brookstone Collection
- Sunstone w/ Media Standard Plan at Rancho Canyon - Brookstone Collection
- Garnet Plan at Rancho Canyon - Brookstone Collection
- 14608 Basketweaver Ln
- 304 Ranchito Pass
- 14661 San Pablo Dr
- 14605 Sundog Way
- 617 Saguaro Dr
- 541 Pueblo Bonito Trail
- 640 Ridgeback Trail
- 14809 Hester Trail
- 14612 Serrano Ridge Rd
- 336 Ranchito Pass
- 14777 Mainstay Way
- 14841 Firerock Rd
- 14821 Firerock Rd
- 14813 Firerock Rd
- 360 Dry Cyn Way
- 365 Sun Bluff Rd
- 356 Sun Bluff Rd
- 341 Dry Canyon Way
- 324 Pueblo Bonito Trail
- 828 San Madrid Trail
- 301 Dry Cyn Way
- 300 Ranchito Pass
- 14644 Gilley Ln
- 14516 Broomstick Rd
- 14401 Chino Dr






