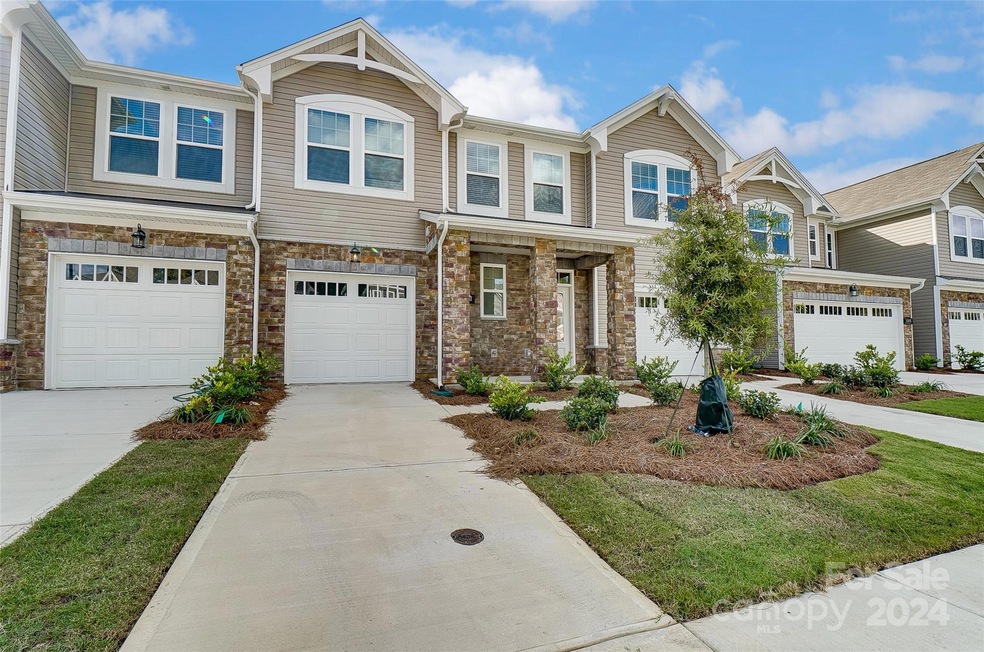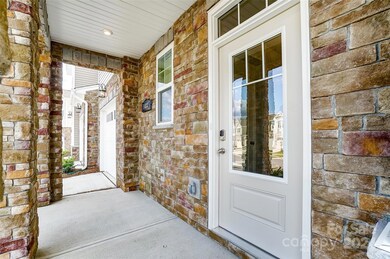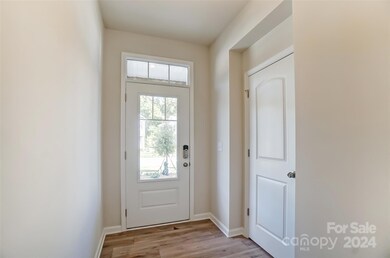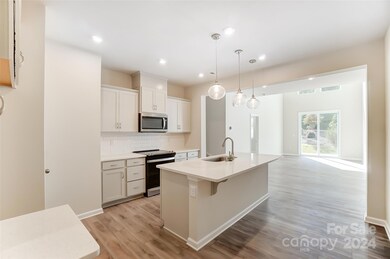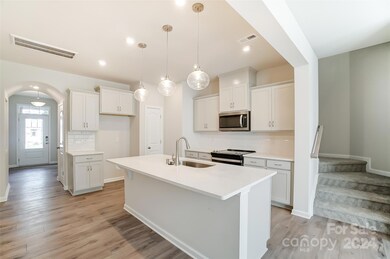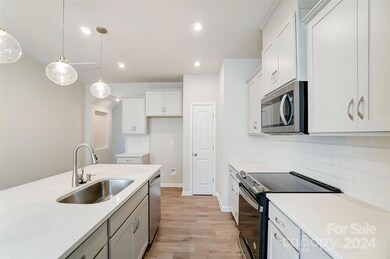
14837 Tamarack Dr Charlotte, NC 28278
Steele Creek NeighborhoodHighlights
- Under Construction
- Whirlpool in Pool
- Pond
- Palisades Park Elementary School Rated A-
- Open Floorplan
- Transitional Architecture
About This Home
As of December 2024The Frasier is the most unique townhome you could lay your eyes on!! It features a DOUBLE owners suite with one of them on the main floor, something that is VERY rare to find in a townhome. Large open loft on the second floor that overlooks the main floor with the high-rise ceiling and features a fireplace. The only plan in the community that offers a third full bathroom and the larger of the two owners suites on the second floor offers double closets!! These illustrious townhomes located in the heart of bustling Steele Creek. Close proximity to Dining, Shopping, Walking trails, McDowell Nature Preserve and Lake Wylie! Just a few miles from I-485 and no more than half hours’ drive from Charlotte's most coveted hotspots!
Last Agent to Sell the Property
Mattamy Carolina Corporation Brokerage Email: joseph.molo@mattamycorp.com License #305386 Listed on: 05/04/2024
Townhouse Details
Home Type
- Townhome
Year Built
- Built in 2024 | Under Construction
Lot Details
- Irrigation
- Lawn
HOA Fees
- $174 Monthly HOA Fees
Parking
- 1 Car Attached Garage
- Front Facing Garage
- Garage Door Opener
- Driveway
Home Design
- Transitional Architecture
- Slab Foundation
- Vinyl Siding
- Stone Veneer
Interior Spaces
- 2-Story Property
- Open Floorplan
- Wired For Data
- Window Treatments
- Pull Down Stairs to Attic
Kitchen
- Electric Range
- Microwave
- Plumbed For Ice Maker
- Dishwasher
- Kitchen Island
- Disposal
Flooring
- Tile
- Vinyl
Bedrooms and Bathrooms
- Split Bedroom Floorplan
- Walk-In Closet
Laundry
- Laundry Room
- Electric Dryer Hookup
Outdoor Features
- Whirlpool in Pool
- Pond
- Front Porch
Schools
- Palisades Park Elementary School
- Southwest Middle School
- Palisades High School
Utilities
- Central Air
- Vented Exhaust Fan
- Electric Water Heater
- Cable TV Available
Listing and Financial Details
- Assessor Parcel Number 19901956
Community Details
Overview
- Kuester Management Association, Phone Number (803) 802-0004
- Porters Row Condos
- Built by Mattamy Homes
- Porters Row Subdivision, Frasier Floorplan
- Mandatory home owners association
Amenities
- Picnic Area
Recreation
- Trails
Ownership History
Purchase Details
Home Financials for this Owner
Home Financials are based on the most recent Mortgage that was taken out on this home.Similar Homes in Charlotte, NC
Home Values in the Area
Average Home Value in this Area
Purchase History
| Date | Type | Sale Price | Title Company |
|---|---|---|---|
| Special Warranty Deed | $417,000 | None Listed On Document |
Mortgage History
| Date | Status | Loan Amount | Loan Type |
|---|---|---|---|
| Open | $404,067 | New Conventional |
Property History
| Date | Event | Price | Change | Sq Ft Price |
|---|---|---|---|---|
| 12/11/2024 12/11/24 | Sold | $416,564 | -0.6% | $201 / Sq Ft |
| 11/05/2024 11/05/24 | Pending | -- | -- | -- |
| 10/15/2024 10/15/24 | Price Changed | $419,164 | -1.2% | $202 / Sq Ft |
| 10/02/2024 10/02/24 | Price Changed | $424,164 | -3.5% | $204 / Sq Ft |
| 09/17/2024 09/17/24 | Price Changed | $439,607 | -2.9% | $212 / Sq Ft |
| 05/04/2024 05/04/24 | For Sale | $452,607 | -- | $218 / Sq Ft |
Tax History Compared to Growth
Tax History
| Year | Tax Paid | Tax Assessment Tax Assessment Total Assessment is a certain percentage of the fair market value that is determined by local assessors to be the total taxable value of land and additions on the property. | Land | Improvement |
|---|---|---|---|---|
| 2023 | -- | -- | -- | -- |
Agents Affiliated with this Home
-
J
Seller's Agent in 2024
Joseph Molo
Mattamy Carolina Corporation
(919) 935-6735
126 in this area
135 Total Sales
-

Buyer's Agent in 2024
Angela Craghead
Angela Craghead Realty Group LLC
(704) 287-2783
2 in this area
45 Total Sales
Map
Source: Canopy MLS (Canopy Realtor® Association)
MLS Number: 4136533
APN: 199-019-56
- 14726 Tamarack Dr
- 11246 Bartrams Way
- 16009 Stuarts Draft Ct
- 13323 Savaine St
- 13327 Savaine St
- 15626 Little Bluestem St
- 12023 Cumberland Cove Dr Unit 53
- 12027 Cumberland Cove Dr Unit 54
- 12205 Gambrell Dr
- 12309 Gambrell Dr
- 12305 Gambrell Dr
- Blayre Plan at Porter's Row
- Clifton Plan at Porter's Row
- Claymore Plan at Porter's Row
- 12301 Gambrell Dr
- 13719 Singleleaf Ln
- 13622 Stringfellow Ln
- 13521 Michael Lynn Rd
- 16337 Greybriar Forest Ln
- 16411 Greybriar Forest Ln
