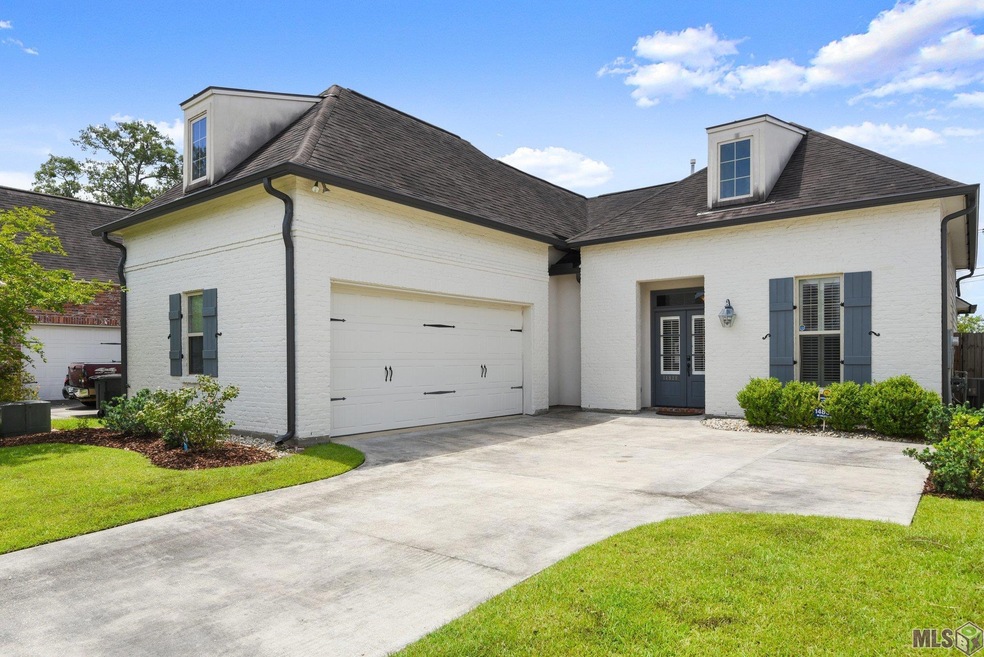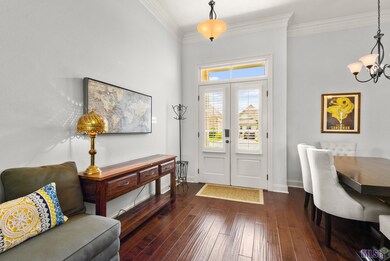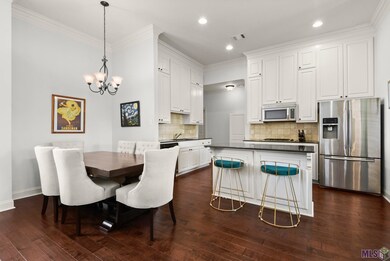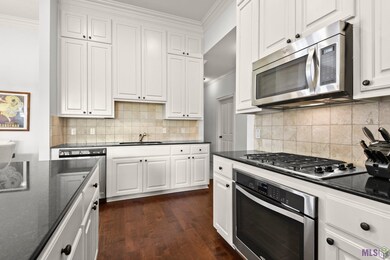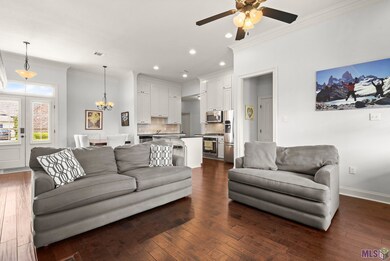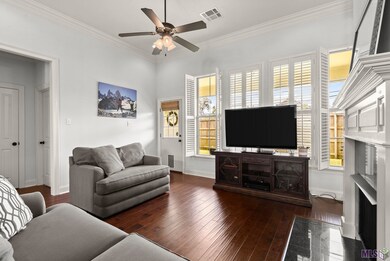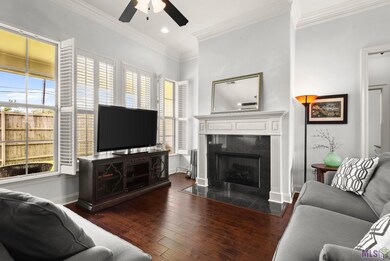
14838 Kingsland Way Baton Rouge, LA 70810
Oak Hills Place NeighborhoodHighlights
- French Architecture
- Bonus Room
- Stainless Steel Appliances
- Wood Flooring
- Granite Countertops
- Fireplace
About This Home
As of August 2022This stunning well-maintained home located in Jamestown Square will not last long! This home is beautiful and offers 3 bedrooms plus upstairs bonus room and 2 bathrooms. Check out all the upgrades this home has to offer such as plantation shutters throughout and beautiful wood flooring!! The spacious living room has high ceilings, tons of natural light and fireplace. The kitchen is stunning with extended upper cabinets, granite counter tops, large center island and stainless-steel appliances. The master bedroom is very spacious and has an ensuite bathroom with walk-in shower and large tub. The additional two bedrooms are located across from the master and offer plenty of space!! Upstairs you will find a large bonus room perfect for an office or playroom. Step out into the back porch and fenced in yard perfect for entertaining or relaxing. Great location - easy access to I-10 & Woman's Hospital. No flood insurance required and did not flood! This home will not last long. Call to see it today!
Last Agent to Sell the Property
Dawson Grey Real Estate License #995705068 Listed on: 07/01/2022

Home Details
Home Type
- Single Family
Est. Annual Taxes
- $2,981
Year Built
- Built in 2014
Lot Details
- 4,792 Sq Ft Lot
- Lot Dimensions are 50 x 98
- Wood Fence
- Landscaped
HOA Fees
- $46 Monthly HOA Fees
Parking
- 2 Car Garage
Home Design
- French Architecture
- Brick Exterior Construction
- Slab Foundation
- Stucco
Interior Spaces
- 2,012 Sq Ft Home
- 2-Story Property
- Ceiling height of 9 feet or more
- Ceiling Fan
- Fireplace
- Window Screens
- Combination Dining and Living Room
- Bonus Room
- Attic Access Panel
- Fire and Smoke Detector
- Washer and Dryer Hookup
Kitchen
- Gas Cooktop
- Microwave
- Dishwasher
- Stainless Steel Appliances
- Kitchen Island
- Granite Countertops
- Disposal
Flooring
- Wood
- Carpet
- Ceramic Tile
Bedrooms and Bathrooms
- 3 Bedrooms
- En-Suite Primary Bedroom
- 2 Full Bathrooms
Utilities
- Central Heating and Cooling System
- Cable TV Available
Additional Features
- Patio
- Mineral Rights
Community Details
- Built by Alvarez Construction Co., Inc.
Ownership History
Purchase Details
Home Financials for this Owner
Home Financials are based on the most recent Mortgage that was taken out on this home.Purchase Details
Home Financials for this Owner
Home Financials are based on the most recent Mortgage that was taken out on this home.Purchase Details
Home Financials for this Owner
Home Financials are based on the most recent Mortgage that was taken out on this home.Purchase Details
Home Financials for this Owner
Home Financials are based on the most recent Mortgage that was taken out on this home.Similar Homes in Baton Rouge, LA
Home Values in the Area
Average Home Value in this Area
Purchase History
| Date | Type | Sale Price | Title Company |
|---|---|---|---|
| Deed | $349,900 | None Listed On Document | |
| Deed | $300,000 | Baton Rouge Title Co Inc | |
| Warranty Deed | $280,000 | None Available | |
| Warranty Deed | $270,475 | -- |
Mortgage History
| Date | Status | Loan Amount | Loan Type |
|---|---|---|---|
| Open | $343,561 | FHA | |
| Previous Owner | $240,000 | New Conventional | |
| Previous Owner | $190,000 | New Conventional | |
| Previous Owner | $256,875 | New Conventional |
Property History
| Date | Event | Price | Change | Sq Ft Price |
|---|---|---|---|---|
| 08/25/2022 08/25/22 | Sold | -- | -- | -- |
| 07/24/2022 07/24/22 | Pending | -- | -- | -- |
| 07/01/2022 07/01/22 | For Sale | $349,900 | +12.9% | $174 / Sq Ft |
| 03/02/2018 03/02/18 | Sold | -- | -- | -- |
| 02/03/2018 02/03/18 | Pending | -- | -- | -- |
| 01/19/2018 01/19/18 | For Sale | $310,000 | +7.8% | $154 / Sq Ft |
| 10/21/2016 10/21/16 | Sold | -- | -- | -- |
| 09/01/2016 09/01/16 | Pending | -- | -- | -- |
| 08/29/2016 08/29/16 | For Sale | $287,500 | -- | $143 / Sq Ft |
Tax History Compared to Growth
Tax History
| Year | Tax Paid | Tax Assessment Tax Assessment Total Assessment is a certain percentage of the fair market value that is determined by local assessors to be the total taxable value of land and additions on the property. | Land | Improvement |
|---|---|---|---|---|
| 2024 | $2,981 | $33,240 | $5,000 | $28,240 |
| 2023 | $2,981 | $33,240 | $5,000 | $28,240 |
| 2022 | $3,293 | $29,070 | $5,000 | $24,070 |
| 2021 | $3,229 | $29,070 | $5,000 | $24,070 |
| 2020 | $3,207 | $29,070 | $5,000 | $24,070 |
| 2019 | $3,270 | $28,500 | $5,000 | $23,500 |
| 2018 | $3,171 | $28,000 | $5,000 | $23,000 |
| 2017 | $3,171 | $28,000 | $5,000 | $23,000 |
| 2016 | $2,270 | $28,000 | $5,000 | $23,000 |
| 2015 | $2,833 | $25,700 | $5,000 | $20,700 |
Agents Affiliated with this Home
-

Seller's Agent in 2022
Amanda Beck
Dawson Grey Real Estate
(225) 281-3387
1 in this area
83 Total Sales
-
J
Buyer's Agent in 2022
Janae Lee
Century 21 Investment Realty
(225) 810-8996
4 in this area
54 Total Sales
-
N
Seller's Agent in 2018
Natashia Clouatre
Latter & Blum
(225) 205-3013
2 in this area
30 Total Sales
-

Buyer's Agent in 2018
Lillie Collier
Coldwell Banker ONE
(225) 936-1758
3 in this area
49 Total Sales
Map
Source: Greater Baton Rouge Association of REALTORS®
MLS Number: 2022010297
APN: 03077292
- 7609 Whitetip Ave
- 1709 Seawolf Dr
- 7717 Whitetip Ave
- 1720 Seawolf Dr
- 1714 Seawolf Dr
- 7603 Whitetip Ave
- 1810 Seawolf Dr
- 15009 Via Horti Ct
- 14901 Town Dr
- 14527 Lake Town Dr
- 14336 Center Town Dr
- 14536 Market Dr N
- 13604 Paddington Ln
- 13932 Rampart Ct
- 14513 N Majestic Oaks Place
- 13750 Chalmette Ave
- 14708 Winter Oak Ave
- 13734 Kenner Ave Unit D
- 14630 Laurel Oak Ct
- 647 Highland Oaks Dr
