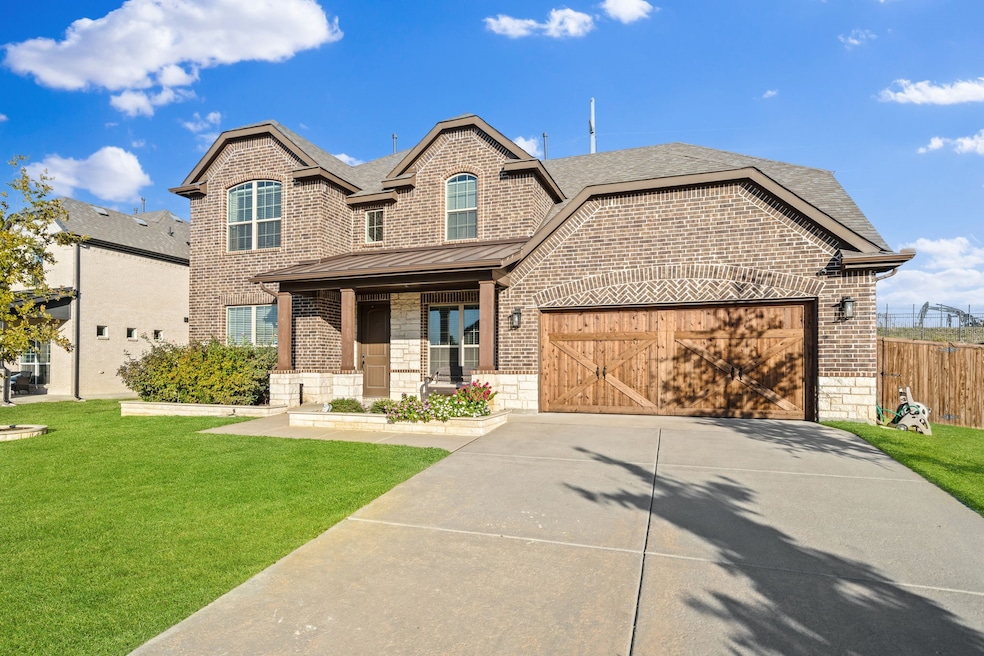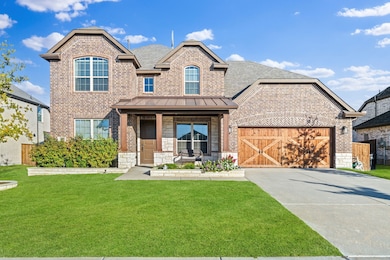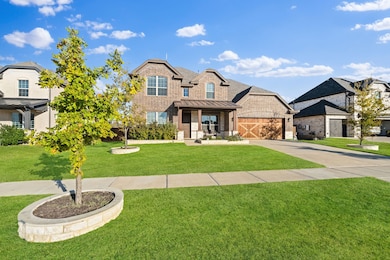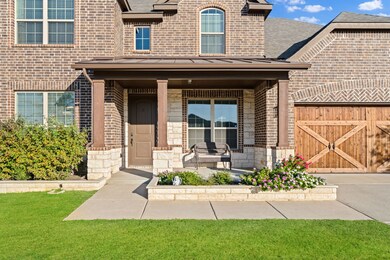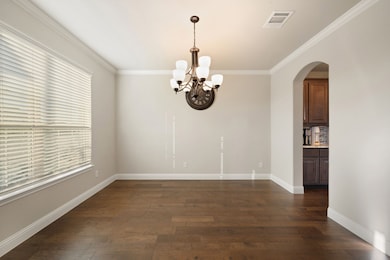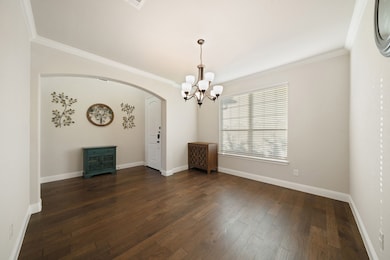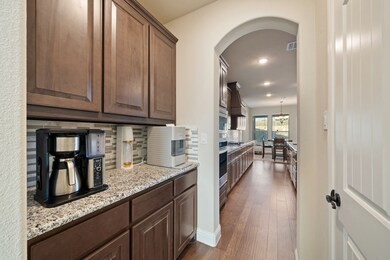14838 Speargrass Dr Frisco, TX 75033
Northwest Frisco NeighborhoodEstimated payment $5,265/month
Highlights
- Open Floorplan
- Cathedral Ceiling
- Wood Flooring
- Phillips Elementary School Rated A
- Traditional Architecture
- Granite Countertops
About This Home
Impressive Custom Home nestled in a quiet cul-de-sac, this stunning custom-built residence showcases exceptional curb appeal and thoughtful design throughout. Featuring five spacious bedrooms, including a primary suite and guest suite conveniently located on the main level, this home seamlessly blends luxury, comfort, and functionality. Upon entry, you’re greeted by an elegant formal dining room that opens to a spacious family room highlighted by a cathedral ceiling and decorative fireplace. You’ll love the rich wood flooring, adding warmth and architectural character to the home. The gourmet kitchen is a chef’s dream, offering custom cabinetry, a large granite-topped island, and stainless steel appliances, including a gas cooktop. A sunlit breakfast area overlooks the backyard—perfect for relaxed family dining. Expansive windows fill the home with natural light, enhancing its inviting atmosphere. The primary retreat features a spa-inspired bath complete with a jetted tub, separate shower, and dual vanities.
Upstairs, a pre-wired media room provides the perfect setting for movie nights and family entertainment, while three spacious secondary bedroom suites ensure comfort and privacy for everyone. Additional highlights include a whole-home water filtration system, designer finishes, and impeccable attention to detail throughout. Enjoy a lifestyle of convenience and recreation with access to community amenities such as picturesque ponds, scenic hiking trails, playgrounds, and Monarch Park. Ideally located near the PGA Headquarters, top-rated Frisco ISD schools, UNT campus, and the upcoming Universal Kids Resort.
Listing Agent
Compass RE Texas, LLC Brokerage Phone: 972-989-2010 License #0478077 Listed on: 11/08/2025

Home Details
Home Type
- Single Family
Est. Annual Taxes
- $11,479
Year Built
- Built in 2021
Lot Details
- 9,627 Sq Ft Lot
- Cul-De-Sac
- Wood Fence
- Landscaped
- Interior Lot
- Sprinkler System
- Few Trees
HOA Fees
- $92 Monthly HOA Fees
Parking
- 2 Car Attached Garage
- Front Facing Garage
- Multiple Garage Doors
- Garage Door Opener
- Driveway
Home Design
- Traditional Architecture
- Brick Exterior Construction
- Slab Foundation
- Composition Roof
- Stone Veneer
Interior Spaces
- 3,204 Sq Ft Home
- 2-Story Property
- Open Floorplan
- Wired For Sound
- Cathedral Ceiling
- Ceiling Fan
- Decorative Lighting
- Decorative Fireplace
- Gas Log Fireplace
- Window Treatments
- Family Room with Fireplace
Kitchen
- Breakfast Area or Nook
- Eat-In Kitchen
- Double Oven
- Electric Oven
- Built-In Gas Range
- Microwave
- Dishwasher
- Kitchen Island
- Granite Countertops
- Disposal
Flooring
- Wood
- Carpet
- Ceramic Tile
Bedrooms and Bathrooms
- 5 Bedrooms
- Walk-In Closet
- 4 Full Bathrooms
Laundry
- Laundry in Utility Room
- Washer and Dryer Hookup
Home Security
- Home Security System
- Smart Home
- Carbon Monoxide Detectors
- Fire and Smoke Detector
Outdoor Features
- Covered Patio or Porch
- Exterior Lighting
Schools
- Phillips Elementary School
- Lone Star High School
Utilities
- Forced Air Zoned Heating and Cooling System
- Heating System Uses Natural Gas
- Gas Water Heater
- Water Purifier
- High Speed Internet
- Cable TV Available
Listing and Financial Details
- Legal Lot and Block 12 / N
- Assessor Parcel Number R706998
Community Details
Overview
- Association fees include management, ground maintenance, maintenance structure
- First Services Residential Association
- Glen View Subdivision
Amenities
- Community Mailbox
Recreation
- Community Pool
Map
Home Values in the Area
Average Home Value in this Area
Tax History
| Year | Tax Paid | Tax Assessment Tax Assessment Total Assessment is a certain percentage of the fair market value that is determined by local assessors to be the total taxable value of land and additions on the property. | Land | Improvement |
|---|---|---|---|---|
| 2025 | $9,952 | $705,000 | $188,806 | $516,194 |
| 2024 | $11,479 | $687,226 | $0 | $0 |
| 2023 | $8,773 | $624,751 | $186,754 | $566,246 |
| 2022 | $10,661 | $567,955 | $142,702 | $425,253 |
| 2021 | $1,384 | $69,814 | $69,814 | $0 |
| 2020 | $1,403 | $69,814 | $69,814 | $0 |
| 2019 | $1,475 | $69,814 | $69,814 | $0 |
| 2018 | $1,497 | $69,814 | $69,814 | $0 |
Property History
| Date | Event | Price | List to Sale | Price per Sq Ft |
|---|---|---|---|---|
| 11/08/2025 11/08/25 | For Sale | $799,900 | -- | $250 / Sq Ft |
Purchase History
| Date | Type | Sale Price | Title Company |
|---|---|---|---|
| Vendors Lien | -- | First American Title |
Mortgage History
| Date | Status | Loan Amount | Loan Type |
|---|---|---|---|
| Open | $448,813 | New Conventional |
Source: North Texas Real Estate Information Systems (NTREIS)
MLS Number: 21080558
APN: R706998
- 15086 Brazoria Dr
- 14286 Winecup Dr
- 14409 Rising Star Blvd
- 1758 Mugwort Dr
- 15602 Mandrake Trail
- 14612 Little Anne Dr
- 15612 Millwood Trail
- 1332 Dutch Hollow Dr
- 15632 Millwood Trail
- 15659 Gladeside Ave
- 15673 Gladeside Ave
- 15668 Amber St
- 1120 Ute Cir
- 15743 Amber St
- 14634 Riverside Dr
- 15763 Amber St
- 14633 Crystal Lake Dr
- 1822 Sorrel Mews
- 1842 Sorrel Mews
- 1862 Sorrel Mews
- 701 Lone Pine Dr
- 14623 Prairie Fire Dr
- 14504 Eaglemont Dr
- 15604 Amber St
- 1111 Ute Cir
- 15623 Palmwood Rd
- 14613 Crystal Lake Dr
- 13994 Fall Harvest Dr
- 14714 Crystal Lake Dr
- 15783 Palmwood Rd
- 1413 Lone Pine Dr
- 2172 Poppyvine Rd
- 14036 Mill Town Dr
- 14701 Southview Trail
- 15718 Tea Tree Rd
- 14924 Lone Spring Dr
- 13714 Fall Harvest Dr
- 1194 Polo Heights Dr
- 13646 Badger Creek Dr
- 14709 Sawmill Dr
