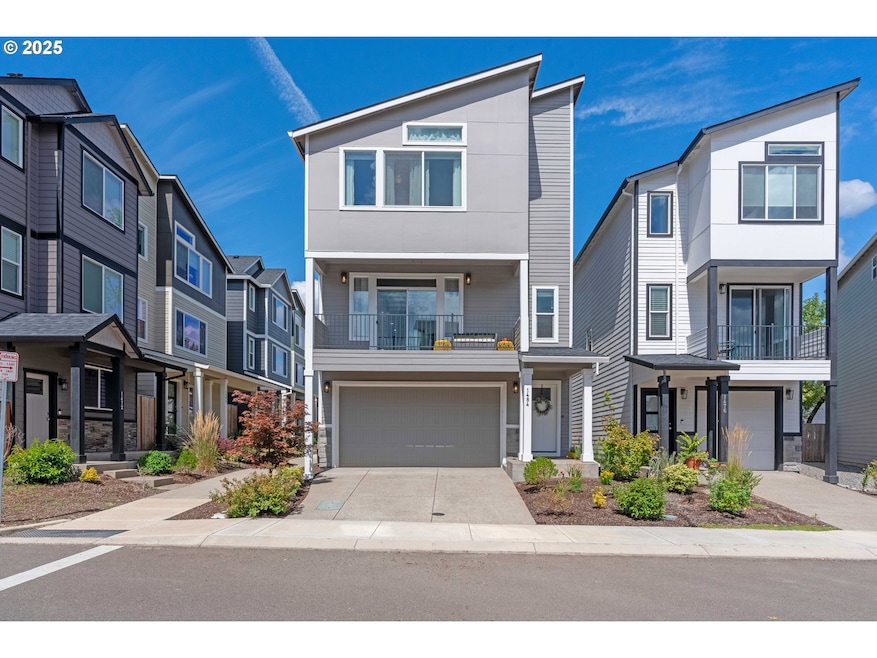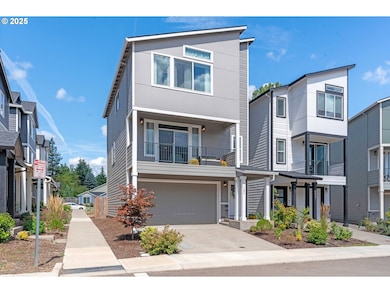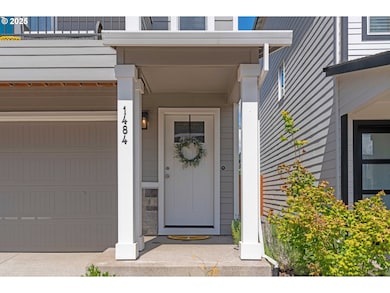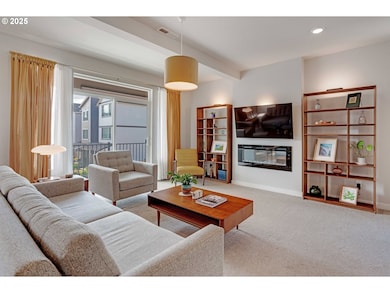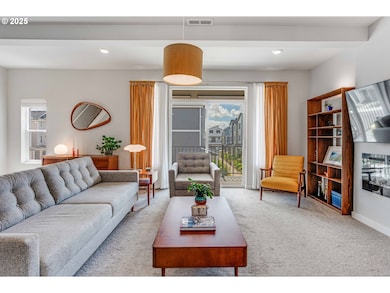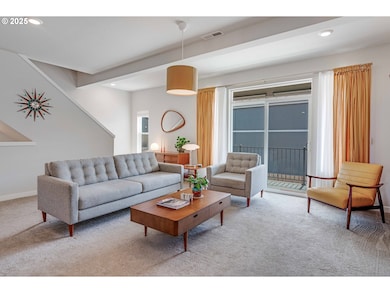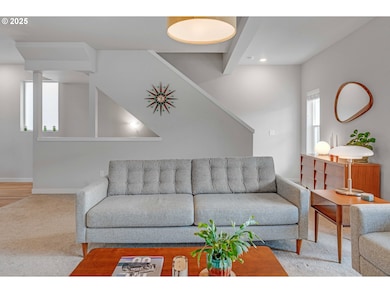1484 N Steiwer Ln Newberg, OR 97132
Estimated payment $3,051/month
Highlights
- Vaulted Ceiling
- Walk-In Pantry
- 3 Car Attached Garage
- Traditional Architecture
- Stainless Steel Appliances
- Double Pane Windows
About This Home
This modern three-story detached home in Newberg offers style, space, and functionality throughout. The lower level features a large, extra deep, three-car garage with abundant storage, ideal for vehicles, tools, and hobbies. A covered front entry leads upstairs to the open-concept main level, where the bright living room is filled with natural light and opens through a sliding door to the private patio. There is a door through the garage on the lower level that leads to the fully privacy fenced backyard. The dining area connects seamlessly to the kitchen, complete with stainless steel appliances, an island, and a walk-in pantry. A convenient half bath is also located on this level. Upstairs, all four bedrooms are thoughtfully arranged along with a full hallway bath and a laundry room. The spacious primary suite boasts vaulted ceilings, a walk-in closet, and a private bath with double vanity and a large walk-in shower. This home is truly unique and backs to a peaceful green space, offering added privacy and a natural backdrop to enjoy year-round. With modern finishes, a functional layout, and outdoor space to enjoy, this home is move-in ready and perfectly situated near schools, shopping, and all that Newberg has to offer.
Listing Agent
Opt Brokerage Phone: 503-806-7523 License #201248057 Listed on: 08/20/2025

Open House Schedule
-
Saturday, November 15, 202510:00 am to 12:00 pm11/15/2025 10:00:00 AM +00:0011/15/2025 12:00:00 PM +00:00Add to Calendar
Home Details
Home Type
- Single Family
Est. Annual Taxes
- $4,220
Year Built
- Built in 2023
Lot Details
- 2,178 Sq Ft Lot
- Fenced
- Level Lot
HOA Fees
- $69 Monthly HOA Fees
Parking
- 3 Car Attached Garage
- Extra Deep Garage
- Garage Door Opener
- Driveway
Home Design
- Traditional Architecture
- Slab Foundation
- Composition Roof
- Cement Siding
- Stone Siding
- Concrete Perimeter Foundation
Interior Spaces
- 1,710 Sq Ft Home
- 3-Story Property
- Vaulted Ceiling
- Ceiling Fan
- Electric Fireplace
- Double Pane Windows
- Family Room
- Living Room
- Dining Room
- Laundry Room
Kitchen
- Walk-In Pantry
- Microwave
- Plumbed For Ice Maker
- Dishwasher
- Stainless Steel Appliances
- Kitchen Island
- Disposal
Flooring
- Wall to Wall Carpet
- Laminate
Bedrooms and Bathrooms
- 4 Bedrooms
Schools
- Mabel Rush Elementary School
- Mountain View Middle School
- Newberg High School
Utilities
- Forced Air Heating and Cooling System
- Electric Water Heater
Community Details
- Crestview Crossing Home Owners Assoc Association, Phone Number (503) 332-2047
Listing and Financial Details
- Assessor Parcel Number 714494
Map
Home Values in the Area
Average Home Value in this Area
Tax History
| Year | Tax Paid | Tax Assessment Tax Assessment Total Assessment is a certain percentage of the fair market value that is determined by local assessors to be the total taxable value of land and additions on the property. | Land | Improvement |
|---|---|---|---|---|
| 2025 | $4,388 | $271,907 | -- | -- |
| 2024 | $4,220 | $263,987 | -- | -- |
| 2023 | $1,066 | $67,063 | $0 | $0 |
| 2022 | $1,038 | $65,110 | $0 | $0 |
| 2021 | $0 | $0 | $0 | $0 |
Property History
| Date | Event | Price | List to Sale | Price per Sq Ft |
|---|---|---|---|---|
| 09/03/2025 09/03/25 | Price Changed | $499,900 | -2.9% | $292 / Sq Ft |
| 08/20/2025 08/20/25 | For Sale | $515,000 | -- | $301 / Sq Ft |
Purchase History
| Date | Type | Sale Price | Title Company |
|---|---|---|---|
| Warranty Deed | $503,900 | First American Title | |
| Warranty Deed | $4,956,000 | First American Title |
Mortgage History
| Date | Status | Loan Amount | Loan Type |
|---|---|---|---|
| Previous Owner | $488,783 | New Conventional |
Source: Regional Multiple Listing Service (RMLS)
MLS Number: 164033917
APN: 714494
- 835 Wynooski St
- 1485 N Kilchis Ave
- 707 Wynooski St
- 1404 E 8th St
- 1415 E 7th St
- 1207 E 11th St
- 1212 E 6th St
- 719 S Chehalem St
- 1307 E 5th St
- 300 S Everest Rd
- 483 Lair Ln
- 300 S Everest St
- 300 S Everest St Unit 44
- 1014 E 6th St
- 492 Donna Dr
- 714 S Meridian St
- 1033 E Ginger Root Ct
- 709 S Meridian St
- 1522 E 2nd St
- 1521 E 2nd St
- 1200 E 6th St
- 1109 S River St
- 467 Whitney Dr
- 2205-2401 E 2nd St
- 634 Villa Rd
- 2700 Haworth Ave
- 607 W 1st St
- 1103 N Meridian St
- 304 W Illinois St
- 1306 N Springbrook Rd
- 3300 Vittoria Way
- 4001 E Jory St
- 17855 SW Mandel Ln
- 17634 SW Devonshire Way
- 21759 SW Cedar Brook Way
- 206 Mill St
- 16100 SW Century Dr
- 20654 SW Sun Drop Place
- 219 12th St
- 995 Ferry St
