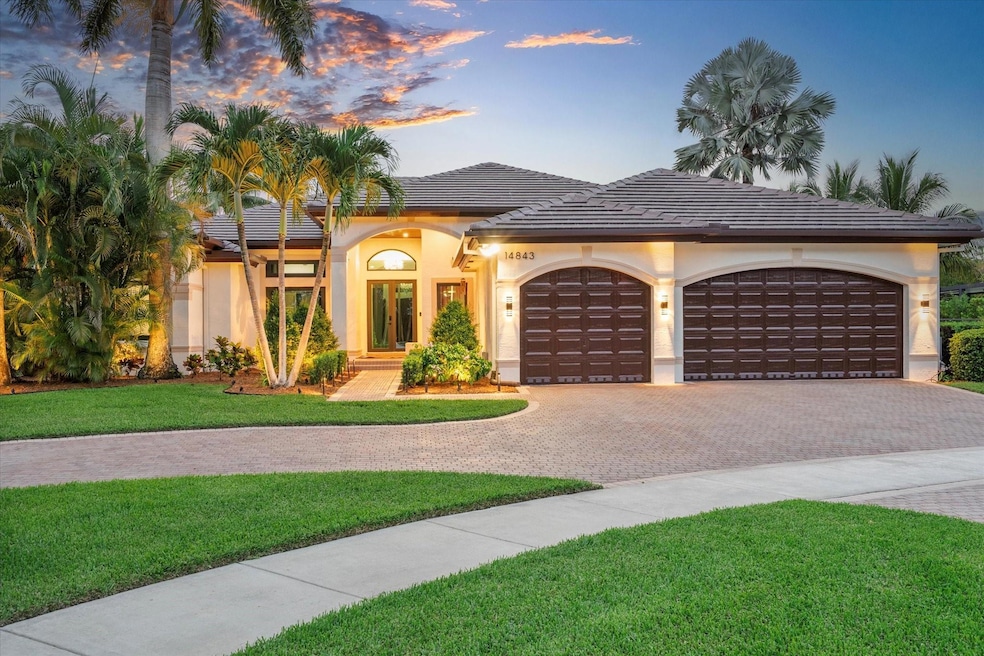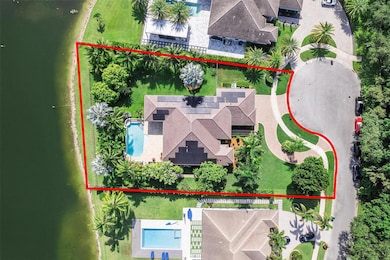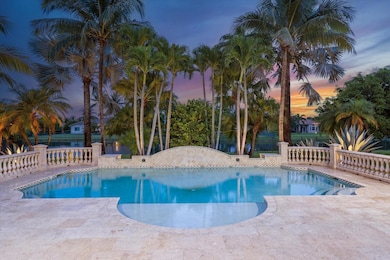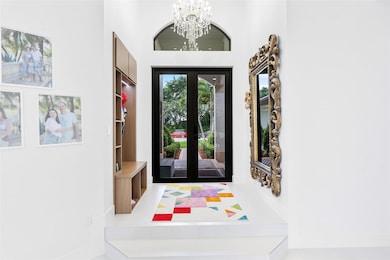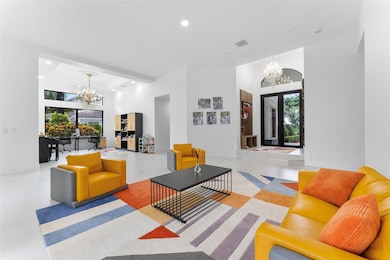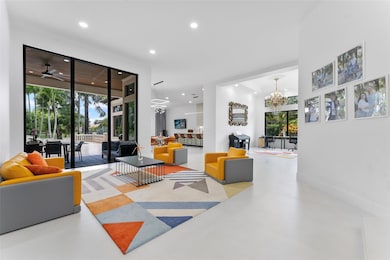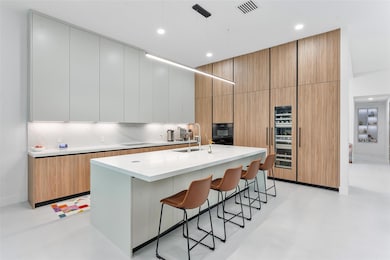
14843 SW 41st St Davie, FL 33331
Oak Hill Village NeighborhoodEstimated payment $14,313/month
Highlights
- 200 Feet of Waterfront
- Private Pool
- Lake View
- Country Isles Elementary School Rated A-
- Gated Community
- Fruit Trees
About This Home
Experience the pinnacle of luxury living in this impeccably crafted residence, where no expense was spared and every detail reflects exceptional quality and sophistication. This fully renovated 5-bed/4-bath cul-de-sac home boasts a new roof, impact-rated windows, and a state-of-the-art Italian kitchen with premium Miele appliances & sleek Italian cabinetry. Smart home technology & energy-efficient solar panels enhance comfort while reducing utility costs. Additional upgrades include a new A/C unit & pool pump. Outdoors, enjoy your private pool surrounded by lush landscaping & a spacious patio—perfect for entertaining. **Extensive hurricane-resistant improvements allow for combined home & wind insurance averaging just $500/month—well below the area average. Schedule your private tour today!
Listing Agent
Robert Benson
Redfin Corporation License #0691890 Listed on: 07/05/2025

Co-Listing Agent
James Scott Cowles
Redfin Corporation License #3265671
Home Details
Home Type
- Single Family
Est. Annual Taxes
- $24,944
Year Built
- Built in 2005
Lot Details
- 0.84 Acre Lot
- 200 Feet of Waterfront
- Lake Front
- Cul-De-Sac
- South Facing Home
- Fenced
- Oversized Lot
- Paved or Partially Paved Lot
- Sprinkler System
- Fruit Trees
HOA Fees
- $345 Monthly HOA Fees
Parking
- 3 Car Attached Garage
- Garage Door Opener
- Circular Driveway
Property Views
- Lake
- Pool
Home Design
- Spanish Tile Roof
Interior Spaces
- 3,648 Sq Ft Home
- 1-Story Property
- Built-In Features
- High Ceiling
- Ceiling Fan
- Blinds
- Family Room
- Formal Dining Room
- Den
- Utility Room
Kitchen
- Breakfast Area or Nook
- Electric Range
- Microwave
- Dishwasher
- Kitchen Island
- Disposal
Flooring
- Wood
- Tile
Bedrooms and Bathrooms
- 5 Main Level Bedrooms
- Split Bedroom Floorplan
- Walk-In Closet
- 4 Full Bathrooms
- Dual Sinks
- Jettted Tub and Separate Shower in Primary Bathroom
Laundry
- Laundry Room
- Dryer
- Washer
Home Security
- Impact Glass
- Fire and Smoke Detector
Outdoor Features
- Private Pool
- Patio
Schools
- Country Isles Elementary School
- Indian Ridge Middle School
- Western High School
Utilities
- Central Heating and Cooling System
- Electric Water Heater
- Cable TV Available
Listing and Financial Details
- Assessor Parcel Number 504021093070
Community Details
Overview
- Association fees include common area maintenance, recreation facilities, security
- Riverstone Subdivision
Recreation
- Tennis Courts
Additional Features
- Clubhouse
- Gated Community
Map
Home Values in the Area
Average Home Value in this Area
Tax History
| Year | Tax Paid | Tax Assessment Tax Assessment Total Assessment is a certain percentage of the fair market value that is determined by local assessors to be the total taxable value of land and additions on the property. | Land | Improvement |
|---|---|---|---|---|
| 2025 | $24,944 | $1,283,180 | $266,320 | $1,016,860 |
| 2024 | $23,874 | $1,283,180 | $266,320 | $1,016,860 |
| 2023 | $23,874 | $1,216,820 | $266,320 | $950,500 |
| 2022 | $12,328 | $676,180 | $0 | $0 |
| 2021 | $12,195 | $656,490 | $0 | $0 |
| 2020 | $12,143 | $647,430 | $0 | $0 |
| 2019 | $11,937 | $632,880 | $0 | $0 |
| 2018 | $11,560 | $621,080 | $0 | $0 |
| 2017 | $11,290 | $608,310 | $0 | $0 |
| 2016 | $11,183 | $595,800 | $0 | $0 |
| 2015 | $11,422 | $591,660 | $0 | $0 |
| 2014 | $11,503 | $586,970 | $0 | $0 |
| 2013 | -- | $597,380 | $183,670 | $413,710 |
Property History
| Date | Event | Price | Change | Sq Ft Price |
|---|---|---|---|---|
| 08/11/2025 08/11/25 | Pending | -- | -- | -- |
| 07/05/2025 07/05/25 | For Sale | $2,199,000 | +55.4% | $603 / Sq Ft |
| 04/11/2022 04/11/22 | Sold | $1,415,000 | +1.1% | $296 / Sq Ft |
| 02/25/2022 02/25/22 | For Sale | $1,400,000 | -- | $293 / Sq Ft |
Purchase History
| Date | Type | Sale Price | Title Company |
|---|---|---|---|
| Warranty Deed | $1,415,000 | David M Bauman Pllc | |
| Special Warranty Deed | $701,600 | Nova Title Company |
Mortgage History
| Date | Status | Loan Amount | Loan Type |
|---|---|---|---|
| Open | $1,132,000 | New Conventional | |
| Closed | $1,132,000 | New Conventional | |
| Previous Owner | $385,000 | New Conventional | |
| Previous Owner | $417,000 | Unknown | |
| Previous Owner | $100,000 | Credit Line Revolving | |
| Previous Owner | $443,000 | Purchase Money Mortgage |
Similar Homes in the area
Source: BeachesMLS (Greater Fort Lauderdale)
MLS Number: F10513233
APN: 50-40-21-09-3070
- 14886 SW 40th St
- 4680 SW 148th Ave
- 15045 SW 37th St
- 14837 SW 36th St
- 15037 SW 50th Ct
- 15329 SW 51st St
- 15048 SW 51st St
- 4268 SW 141st Ave
- 14904 SW 35th St
- 5020 Hawkhurst Ave
- 4734 Grapevine Way
- 13990 SW 41st St
- 4074 SW 140th Ave
- 15122 SW 34th St
- 5161 Thoroughbred Ln
- 15541 S Roundtable Rd
- 4850 Grapevine Way
- 14933 SW 33rd St
- 13846 SW 40th St
- 15846 SW 49th St
