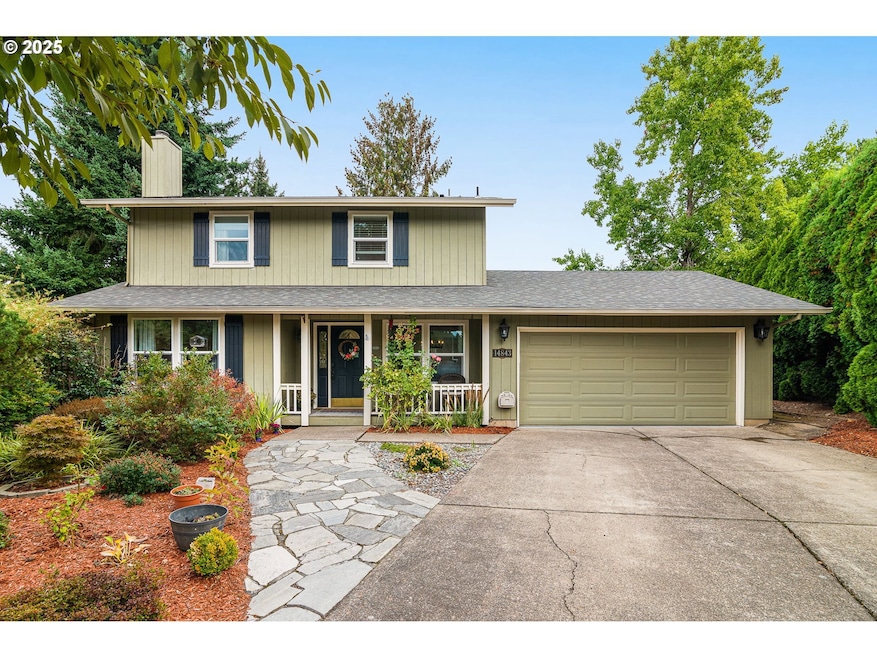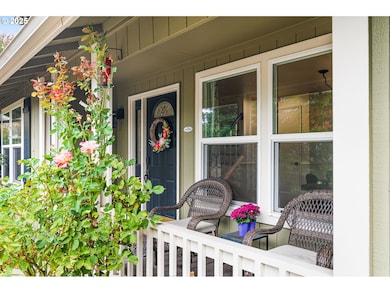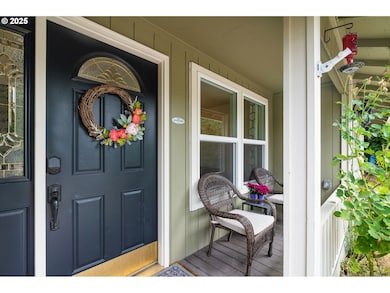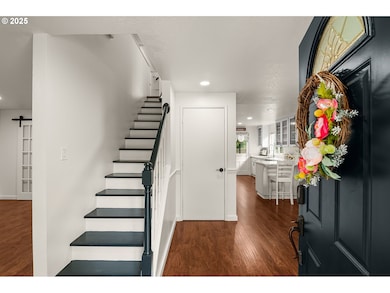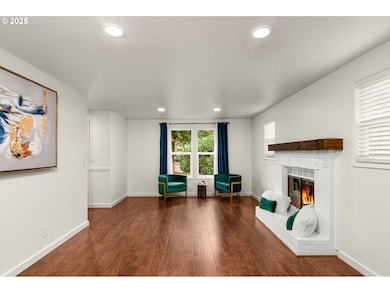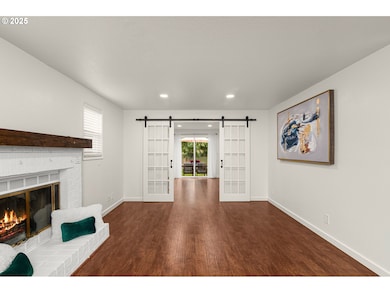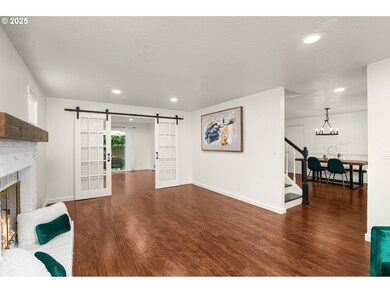14843 SW Daphne Ct Beaverton, OR 97007
West Beaverton NeighborhoodEstimated payment $3,515/month
Highlights
- Seasonal View
- Traditional Architecture
- Private Yard
- Chehalem Elementary School Rated 9+
- Quartz Countertops
- No HOA
About This Home
The best deal in Beaverton is here! This beautifully updated home is a commuter's dream, minutes from Nike HQ, Intel, Hwy 217, and Cedar Hills Crossing. Enjoy great curb appeal with a landscaped front yard and a welcoming porch, all nestled on a quiet cul de sac. Step into the main level featuring a spacious living room with a fireplace next to a sunlit office/playroom/bedroom with French doors. The elegant dining area is adjacent to the renovated kitchen, which boasts a farmhouse sink, quartz countertops, and extra dining. Upstairs offers three generous bedrooms, including a primary suite with a modern, remodeled bathroom, and a guest room with a custom daybed. Step outside to a private, fenced backyard oasis with raised garden beds, a firepit, and mature shade trees—perfect for entertaining or relaxing. Parking is a breeze with the extra-long driveway and the two-car garage equipped with an EV charger and ample storage. Recent updates include: Flooring (2025), Interior paint (2025), Roof (2020), and Kitchen & Primary Bath remodel (2021). Washer, Dryer, and Refrigerator are included. Located within walking distance of Murray Crossing, Safeway, stores, THPRD parks, and trails and zoned for coveted Chehalem Elementary and Mountainside High, this home is the perfect blend of comfort and convenience. Don't wait—schedule your showing today! Offer in. Please have offers in by Tuesday, 11/18th by 2pm.
Listing Agent
Keller Williams Sunset Corridor Brokerage Phone: 503-780-1150 License #201214483 Listed on: 10/10/2025

Home Details
Home Type
- Single Family
Est. Annual Taxes
- $6,192
Year Built
- Built in 1983
Lot Details
- 6,969 Sq Ft Lot
- Fenced
- Level Lot
- Private Yard
- Raised Garden Beds
Parking
- 2 Car Attached Garage
- Garage on Main Level
- Garage Door Opener
- Driveway
Home Design
- Traditional Architecture
- Composition Roof
- Plywood Siding Panel T1-11
- Concrete Perimeter Foundation
Interior Spaces
- 1,672 Sq Ft Home
- 2-Story Property
- Wood Burning Fireplace
- Double Pane Windows
- Vinyl Clad Windows
- French Doors
- Family Room
- Living Room
- Dining Room
- Den
- Utility Room
- Washer and Dryer
- Seasonal Views
- Crawl Space
Kitchen
- Free-Standing Range
- Microwave
- Dishwasher
- Stainless Steel Appliances
- Quartz Countertops
- Farmhouse Sink
- Disposal
Flooring
- Laminate
- Slate Flooring
Bedrooms and Bathrooms
- 3 Bedrooms
Accessible Home Design
- Accessibility Features
Outdoor Features
- Patio
- Porch
Schools
- Chehalem Elementary School
- Mountain View Middle School
- Mountainside High School
Utilities
- Forced Air Heating and Cooling System
- Heating System Uses Gas
- Water Purifier
- High Speed Internet
Community Details
- No Home Owners Association
- Electric Vehicle Charging Station
Listing and Financial Details
- Assessor Parcel Number R1123643
Map
Home Values in the Area
Average Home Value in this Area
Tax History
| Year | Tax Paid | Tax Assessment Tax Assessment Total Assessment is a certain percentage of the fair market value that is determined by local assessors to be the total taxable value of land and additions on the property. | Land | Improvement |
|---|---|---|---|---|
| 2025 | $5,947 | $281,850 | -- | -- |
| 2024 | $5,615 | $273,650 | -- | -- |
| 2023 | $5,615 | $265,680 | $0 | $0 |
| 2022 | $5,374 | $265,680 | $0 | $0 |
| 2021 | $5,186 | $250,440 | $0 | $0 |
| 2020 | $5,028 | $243,150 | $0 | $0 |
| 2019 | $4,714 | $228,580 | $0 | $0 |
| 2018 | $4,564 | $221,930 | $0 | $0 |
| 2017 | $4,394 | $215,470 | $0 | $0 |
| 2016 | $4,241 | $209,200 | $0 | $0 |
| 2015 | $4,083 | $203,110 | $0 | $0 |
| 2014 | $3,996 | $197,200 | $0 | $0 |
Property History
| Date | Event | Price | List to Sale | Price per Sq Ft | Prior Sale |
|---|---|---|---|---|---|
| 10/25/2025 10/25/25 | Price Changed | $569,000 | -1.7% | $340 / Sq Ft | |
| 10/10/2025 10/10/25 | For Sale | $579,000 | +43.7% | $346 / Sq Ft | |
| 04/30/2020 04/30/20 | Sold | $403,000 | -2.9% | $241 / Sq Ft | View Prior Sale |
| 03/30/2020 03/30/20 | Pending | -- | -- | -- | |
| 03/20/2020 03/20/20 | Price Changed | $415,000 | -3.5% | $248 / Sq Ft | |
| 03/13/2020 03/13/20 | For Sale | $430,000 | 0.0% | $257 / Sq Ft | |
| 03/09/2020 03/09/20 | Pending | -- | -- | -- | |
| 03/04/2020 03/04/20 | For Sale | $430,000 | -- | $257 / Sq Ft |
Purchase History
| Date | Type | Sale Price | Title Company |
|---|---|---|---|
| Warranty Deed | $403,000 | Lawyers | |
| Warranty Deed | $345,000 | First American | |
| Interfamily Deed Transfer | -- | Ticor Title Insurance Compan | |
| Warranty Deed | $184,700 | First American |
Mortgage History
| Date | Status | Loan Amount | Loan Type |
|---|---|---|---|
| Open | $373,000 | New Conventional | |
| Previous Owner | $250,000 | New Conventional | |
| Previous Owner | $223,999 | New Conventional | |
| Previous Owner | $184,700 | No Value Available |
Source: Regional Multiple Listing Service (RMLS)
MLS Number: 144876500
APN: R1123643
- 14861 SW Daphne Ct
- 14620 SW Davis Rd
- 6939 SW 148th Ct
- 15130 SW Village Ln
- 14350 SW 22nd St
- 15390 SW Davis Rd
- 14320 SW Cherryhill Dr
- 15055 SW 150th Ct
- 14025 SW Rochester Dr
- 7116 SW Murray Blvd
- 7124 SW Murray Blvd Unit 104
- 14629 SW Grayling Ln Unit 14629
- 5458 SW Murray Blvd Unit IV21
- 13875 SW 22nd St
- 5502 SW Murray Blvd
- 6025 SW Cherryhill Dr
- 5625 SW Rockwood Ct
- 7135 SW Wilson Ave
- 5375 SW Barclay Ct
- 5279 SW 153rd Ave
- 13925 SW Allen Blvd
- 5335 SW Murray Blvd
- 13473 SW 17th St Unit 13473
- 5930 SW Menlo Dr
- 5005 SW Murray Blvd
- 13265 SW Barlow Rd
- 4800 SW Mueller Dr
- 4900 SW Greensboro Way
- 4550 SW Murray Blvd
- 14305 SW Sexton Mountain Dr
- 5095 SW 163rd Ave
- 12670 SW 12th St
- 15655 SW Blanton St
- 6200 SW Hall Blvd
- 14700 SW Rocket St
- 14700 SW Rocket St Unit ID1280569P
- 14700 SW Rocket St Unit ID1280686P
- 13795 SW Electric St
- 14741 SW Beard Rd
- 12020-12275 Sw Why Worry Ln
