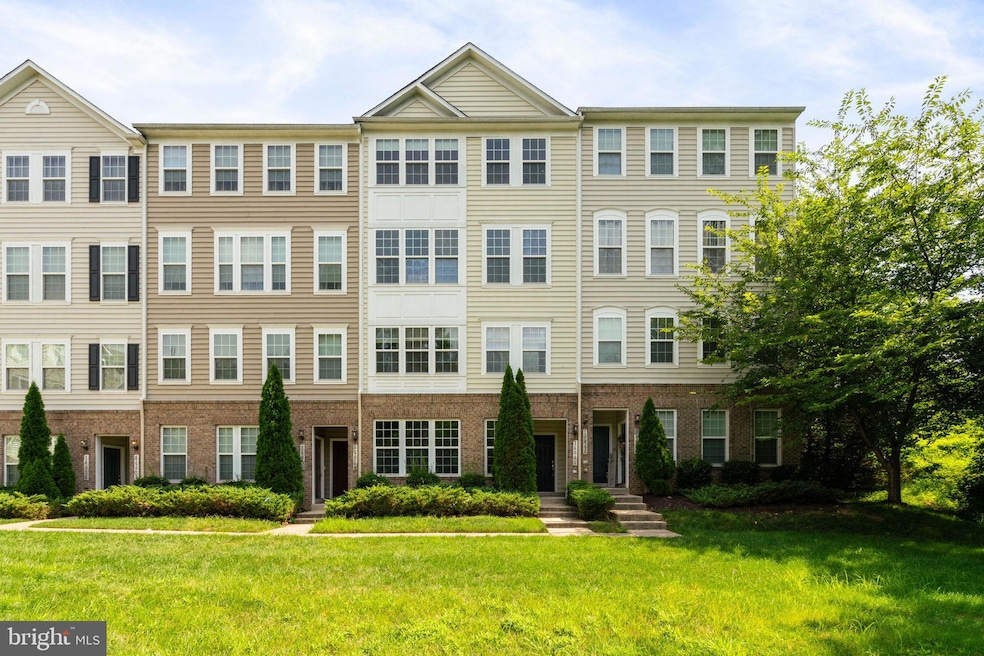
14844 Mason Creek Cir Leesylvania, VA 22191
Stonebridge NeighborhoodEstimated payment $3,131/month
Highlights
- Penthouse
- View of Trees or Woods
- Breakfast Area or Nook
- Eat-In Gourmet Kitchen
- Contemporary Architecture
- Balcony
About This Home
1) Seller prefers Cardinal Title; 2) Please schedule all showings online via Showing Time. Agents, please make sure you and your clients remove shoes. Consider your clients using the driveway behind the unit.
This large 2360 SQFT multi-level condo offers luxury living. This home has 3 gorgeous bedrooms and 2.5 bathrooms, enjoy the primary bedroom retreat with a walk-in closet, double vanity, and oversized shower. This condo also boasts an open floor plan, ideal for both relaxation and entertainment. The gourmet kitchen features granite countertops, appliances, and a spacious island with plenty of storage. Features include large windows throughout, upper-level laundry, one car garage and a cozy balcony for relaxation. The carpet has been professionally cleaned for a pristine, move-in ready appeal. This home is a must-see, with an updated HVAC in 2023, low condo fees! This condo is priced AS-IS, slightly lower than comps. This location is a homeowner and commuters dream. Close to shopping centers, offering a range of retail, stores, dining, and entertainment options, including Stonebridge at Potomac Town Center and Potomac Mills Mall. Nature enthusiasts will appreciate the nearby parks and recreational activities, such as Potomac Heritage National Scenic Trail, Occoquan Regional Park and Lake Ridge Park. Easy access to major routes, including Prince William Parkway, Dale Blvd, Opitz Blvd, Route 1, and I-95. VRE Rippon Station is conveniently located within a mile.
Open House Schedule
-
Saturday, August 09, 20251:00 to 3:30 pm8/9/2025 1:00:00 PM +00:008/9/2025 3:30:00 PM +00:00Everyone is welcomeAdd to Calendar
-
Sunday, August 10, 20251:00 to 3:00 pm8/10/2025 1:00:00 PM +00:008/10/2025 3:00:00 PM +00:00Add to Calendar
Property Details
Home Type
- Condominium
Est. Annual Taxes
- $4,111
Year Built
- Built in 2014 | Remodeled in 2023
HOA Fees
- $351 Monthly HOA Fees
Parking
- 1 Car Attached Garage
- Rear-Facing Garage
Home Design
- Penthouse
- Contemporary Architecture
- Brick Exterior Construction
- Vinyl Siding
Interior Spaces
- 2,362 Sq Ft Home
- Property has 4 Levels
- Ceiling height of 9 feet or more
- Open Floorplan
- Views of Woods
Kitchen
- Eat-In Gourmet Kitchen
- Breakfast Area or Nook
- Stove
- Kitchen Island
- Disposal
Flooring
- Carpet
- Laminate
- Luxury Vinyl Plank Tile
Bedrooms and Bathrooms
- 3 Bedrooms
- En-Suite Bathroom
- Walk-In Closet
Laundry
- Laundry on upper level
- Washer and Dryer Hookup
Accessible Home Design
- Chairlift
- Level Entry For Accessibility
Utilities
- Central Heating and Cooling System
- Hot Water Heating System
- Electric Water Heater
Additional Features
- Balcony
- Property is in good condition
Listing and Financial Details
- Assessor Parcel Number 8391-25-4511.02
Community Details
Overview
- Association fees include all ground fee, common area maintenance, management, trash, water, snow removal
- 2 Units
- Low-Rise Condominium
- Chesterfield A Condominium Condos
- Built by Stanley Martin
- Chesterfield A Condominium Subdivision, Brighton Floorplan
- Chesterfield A Condominium Community
Pet Policy
- No Pets Allowed
Map
Home Values in the Area
Average Home Value in this Area
Tax History
| Year | Tax Paid | Tax Assessment Tax Assessment Total Assessment is a certain percentage of the fair market value that is determined by local assessors to be the total taxable value of land and additions on the property. | Land | Improvement |
|---|---|---|---|---|
| 2024 | $4,026 | $404,800 | $101,400 | $303,400 |
| 2023 | $3,876 | $372,500 | $93,000 | $279,500 |
| 2022 | $3,952 | $349,600 | $86,900 | $262,700 |
| 2021 | $4,096 | $335,700 | $83,600 | $252,100 |
| 2020 | $4,934 | $318,300 | $79,600 | $238,700 |
| 2019 | $4,895 | $315,800 | $78,800 | $237,000 |
| 2018 | $3,664 | $303,400 | $78,600 | $224,800 |
| 2017 | $4,004 | $325,500 | $81,600 | $243,900 |
| 2016 | $4,043 | $331,900 | $82,900 | $249,000 |
| 2015 | -- | $290,200 | $77,200 | $213,000 |
| 2014 | -- | $0 | $0 | $0 |
Property History
| Date | Event | Price | Change | Sq Ft Price |
|---|---|---|---|---|
| 08/07/2025 08/07/25 | For Sale | $445,000 | -- | $188 / Sq Ft |
Purchase History
| Date | Type | Sale Price | Title Company |
|---|---|---|---|
| Special Warranty Deed | $310,935 | -- |
Mortgage History
| Date | Status | Loan Amount | Loan Type |
|---|---|---|---|
| Open | $310,935 | VA |
Similar Homes in the area
Source: Bright MLS
MLS Number: VAPW2099944
APN: 8391-25-4511.02
- 14842 Mason Creek Cir
- 14816 Mason Creek Cir
- 14718 Mason Creek Cir
- 2206 Greywing St
- 14669 Crossfield Way
- 14725 Winding Loop
- 14658 Crossfield Way Unit 194A
- 2225 Oberlin Dr Unit 334A
- 2329 Brookmoor Ln Unit 354A
- 2593 Eastbourne Dr Unit 271
- 15196 Lancashire Dr
- 1993 Winslow Ct
- 2710 Sheffield Hill Way
- 2691 Sheffield Hill Way
- 2703 Sheffield Hill Way
- 2322 Merseyside Dr
- 1963 Winslow Ct
- 2224 Merseyside Dr Unit 77
- 15198 Wentwood Ln
- 14957 River Walk Way
- 14816 Mason Creek Cir
- 14822 Mason Creek Cir Unit 14822
- 14816 Mason Creek Cir
- 14784 Mason Creek Cir
- 14760 Mason Creek Cir Unit 14760
- 14752 Malloy Ct
- 15001 Potomac Heights Place
- 14727 Winding Loop
- 2263 Oberlin Dr
- 14752 Potomac Branch Dr
- 1989 Delaware Dr
- 14887 Enterprise Ln
- 2627 Eastbourne Dr Unit 2627 Eastbourne
- 2613 Eastbourne Dr
- 2503 Eastbourne Dr Unit 238
- 2224 Margraf Cir
- 14946 Enterprise Ln
- 2001 Southampton St
- 15170 Wentwood Ln
- 1964 Winslow Ct






