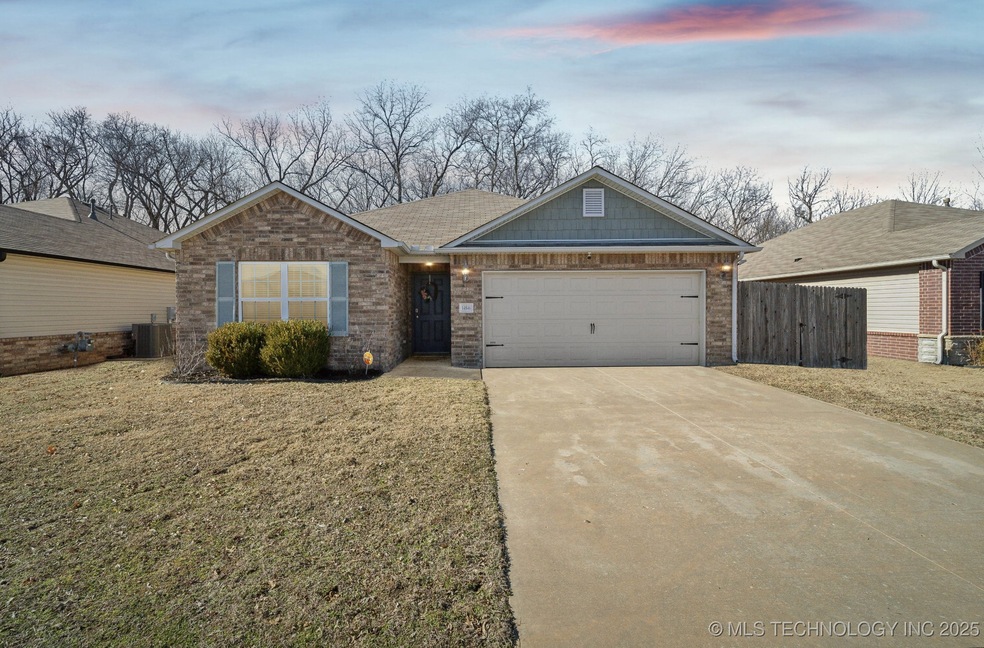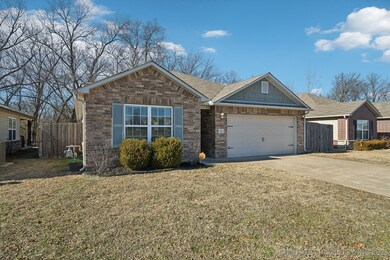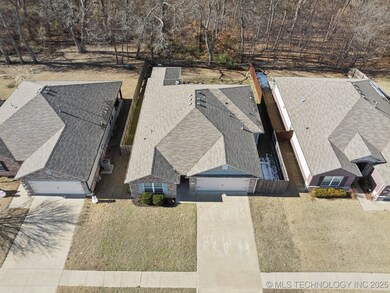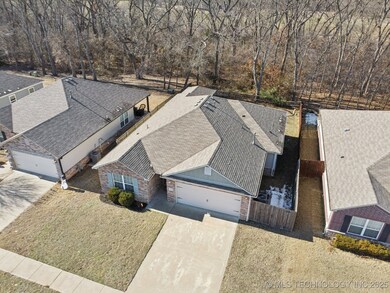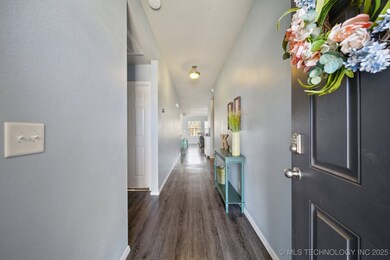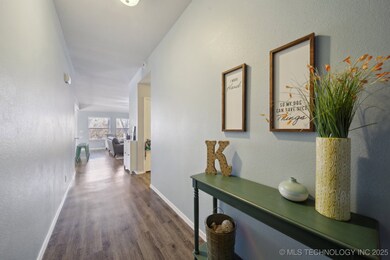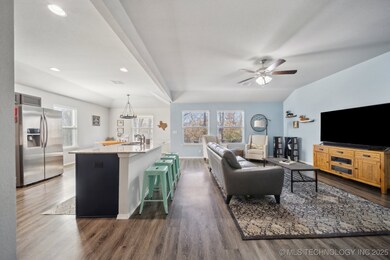
Highlights
- High Ceiling
- Covered patio or porch
- Forced Air Zoned Heating and Cooling System
- Bixby Middle School Rated A-
- 2 Car Attached Garage
- Programmable Thermostat
About This Home
As of March 2025Built in 2016, this 3-bedroom, 2-bath home is nestled in the highly sought-after Trails at White Hawk Golf Course. The flexible floor plan offers an open living concept, featuring a spacious living room with windows that overlook the greenbelt and opens to the kitchen. The kitchen boasts ample cabinetry, granite countertops with a subway tile backsplash, stainless steel appliances, a corner pantry, an eating bar, and breakfast nook with space for a large dining table. The master suite can accommodate large furniture and includes double sinks in the primary bath. Two additional bedrooms, a full bath, convenient landing zone, and a utility room complete the layout of this home. The backyard features a covered patio, perfect for entertaining, and the greenbelt provides a serene and private setting. Schedule your visit today, as this gem won't last long!
Last Agent to Sell the Property
Coldwell Banker Select License #142796 Listed on: 01/17/2025

Home Details
Home Type
- Single Family
Est. Annual Taxes
- $3,181
Year Built
- Built in 2016
Lot Details
- 6,600 Sq Ft Lot
- North Facing Home
HOA Fees
- $17 Monthly HOA Fees
Parking
- 2 Car Attached Garage
Home Design
- Brick Exterior Construction
- Slab Foundation
- Wood Frame Construction
- Fiberglass Roof
- Vinyl Siding
- Asphalt
Interior Spaces
- 1,676 Sq Ft Home
- 1-Story Property
- Wired For Data
- High Ceiling
- Ceiling Fan
- Vinyl Clad Windows
- Insulated Windows
- Insulated Doors
- Fire and Smoke Detector
- Washer and Gas Dryer Hookup
Kitchen
- Gas Oven
- Gas Range
- Microwave
- Plumbed For Ice Maker
- Dishwasher
- Laminate Countertops
- Disposal
Flooring
- Carpet
- Vinyl Plank
Bedrooms and Bathrooms
- 3 Bedrooms
- 2 Full Bathrooms
Eco-Friendly Details
- Energy-Efficient Windows
- Energy-Efficient Doors
Outdoor Features
- Covered patio or porch
Schools
- West Elementary School
- Bixby High School
Utilities
- Forced Air Zoned Heating and Cooling System
- Heating System Uses Gas
- Programmable Thermostat
- Gas Water Heater
- High Speed Internet
- Phone Available
- Cable TV Available
Community Details
- The Trails At White Hawk Subdivision
Ownership History
Purchase Details
Home Financials for this Owner
Home Financials are based on the most recent Mortgage that was taken out on this home.Purchase Details
Home Financials for this Owner
Home Financials are based on the most recent Mortgage that was taken out on this home.Similar Homes in Bixby, OK
Home Values in the Area
Average Home Value in this Area
Purchase History
| Date | Type | Sale Price | Title Company |
|---|---|---|---|
| Warranty Deed | $260,000 | Old Republic National Title In | |
| Warranty Deed | $187,500 | Main Street Title |
Mortgage History
| Date | Status | Loan Amount | Loan Type |
|---|---|---|---|
| Open | $207,999 | New Conventional |
Property History
| Date | Event | Price | Change | Sq Ft Price |
|---|---|---|---|---|
| 03/06/2025 03/06/25 | Sold | $259,999 | 0.0% | $155 / Sq Ft |
| 01/22/2025 01/22/25 | Pending | -- | -- | -- |
| 01/17/2025 01/17/25 | For Sale | $259,999 | +38.7% | $155 / Sq Ft |
| 10/25/2016 10/25/16 | Sold | $187,454 | -0.3% | $117 / Sq Ft |
| 07/14/2016 07/14/16 | Pending | -- | -- | -- |
| 07/14/2016 07/14/16 | For Sale | $187,939 | -- | $117 / Sq Ft |
Tax History Compared to Growth
Tax History
| Year | Tax Paid | Tax Assessment Tax Assessment Total Assessment is a certain percentage of the fair market value that is determined by local assessors to be the total taxable value of land and additions on the property. | Land | Improvement |
|---|---|---|---|---|
| 2024 | $3,181 | $23,876 | $3,161 | $20,715 |
| 2023 | $3,181 | $22,739 | $3,291 | $19,448 |
| 2022 | $3,043 | $21,656 | $3,696 | $17,960 |
| 2021 | $2,709 | $20,625 | $3,520 | $17,105 |
| 2020 | $2,726 | $20,625 | $3,520 | $17,105 |
| 2019 | $2,736 | $20,625 | $3,520 | $17,105 |
| 2018 | $2,711 | $20,625 | $3,520 | $17,105 |
| 2017 | $2,693 | $20,625 | $3,520 | $17,105 |
| 2016 | $454 | $3,520 | $3,520 | $0 |
| 2015 | $434 | $3,520 | $3,520 | $0 |
Agents Affiliated with this Home
-

Seller's Agent in 2025
Josh Rainwater
Coldwell Banker Select
(918) 852-8500
8 in this area
635 Total Sales
-

Buyer's Agent in 2025
Sandy Haesloop
McGraw, REALTORS
(918) 760-1918
1 in this area
90 Total Sales
-

Seller's Agent in 2016
Monte Allison
Allison & Associates, REALTORS
(918) 852-1094
38 Total Sales
-
B
Buyer's Agent in 2016
Barbara Burdick
Inactive Office
Map
Source: MLS Technology
MLS Number: 2502560
APN: 58237-73-15-67520
- 5736 E 148th St S
- 12662 S Irvington Ave
- 12668 S Irvington Ave
- 5752 E 147th St S
- 6022 E 148th St S
- 5730 E 146th Place S
- 5811 E 146th Place S
- 14832 S 53rd Ave E
- 7222 E 154th St S
- 6342 E 148th St S
- 6426 E 148th St S
- 6442 E 148th St S
- 14936 S Sheridan Rd
- 6076 E 143rd Place S
- 14751 S Urbana Ave
- 14727 S Urbana Ave
- 14285 S Lakewood Ave
- 14550 S Urbana Ct
- 14235 S 50th Ave E
- 14538 S Urbana Ct
