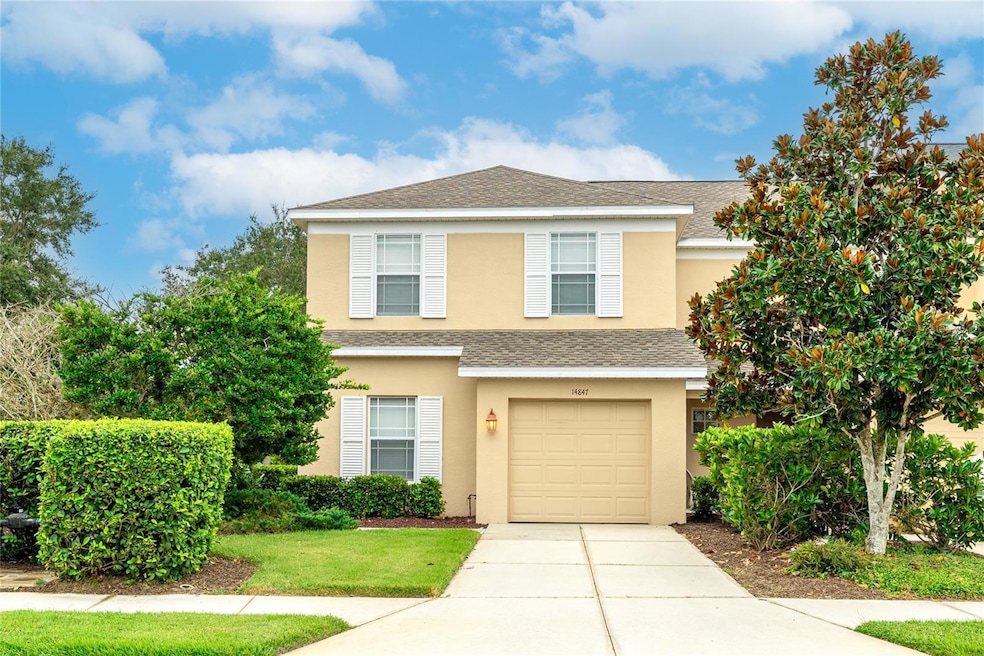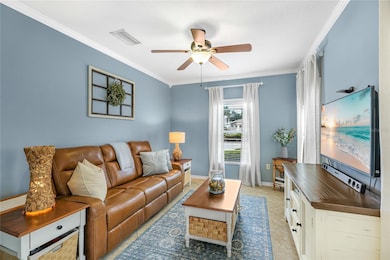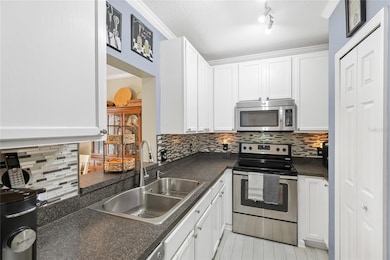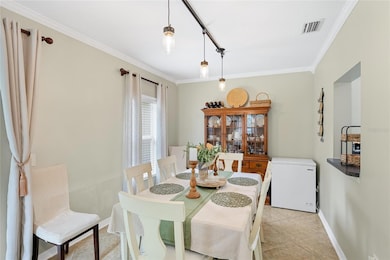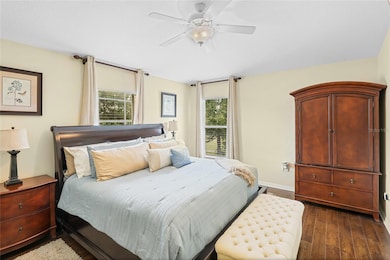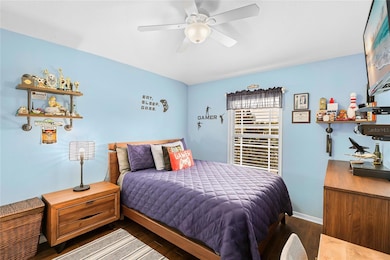14847 Skip Jack Loop Unit 101 Lakewood Ranch, FL 34202
Estimated payment $2,109/month
Highlights
- View of Trees or Woods
- 10.12 Acre Lot
- Community Pool
- Gilbert W McNeal Elementary School Rated A-
- Corner Lot
- 1 Car Attached Garage
About This Home
*HUGE PRICE REDUCTION** This inviting two-story condo feels like a private retreat, tucked away as an end unit with peaceful wooded views and an abundance of natural light throughout. Inside, you’ll find three spacious bedrooms and two-and-a-half baths with a design that makes sense. The covered, screened-in lanai is ideal for unwinding outdoors, while the one-car garage with built-in storage adds extra convenience and organization. Thoughtfully arranged to maximize flow and comfort, this home brings together easy living and a serene setting in a location you’ll love. This property is in a great location, only .8 Miles from McNeal Elementary School and Nolan Middle School! Schedule your tour today!
Listing Agent
Sarah Wampler
REDFIN CORPORATION Brokerage Phone: 813-518-8756 License #3285582 Listed on: 09/25/2025

Property Details
Home Type
- Condominium
Est. Annual Taxes
- $2,988
Year Built
- Built in 2006
HOA Fees
Parking
- 1 Car Attached Garage
Property Views
- Woods
- Park or Greenbelt
Home Design
- Entry on the 1st floor
- Slab Foundation
- Frame Construction
- Shingle Roof
- Block Exterior
- Stone Siding
Interior Spaces
- 1,604 Sq Ft Home
- 2-Story Property
- Crown Molding
- Ceiling Fan
- Living Room
Kitchen
- Range
- Microwave
- Solid Wood Cabinet
Flooring
- Laminate
- Tile
Bedrooms and Bathrooms
- 3 Bedrooms
- Primary Bedroom Upstairs
- Split Bedroom Floorplan
- Walk-In Closet
Laundry
- Laundry in unit
- Dryer
- Washer
Utilities
- Central Heating and Cooling System
- Electric Water Heater
- Cable TV Available
Additional Features
- Exterior Lighting
- North Facing Home
Listing and Financial Details
- Visit Down Payment Resource Website
- Tax Block 3004
- Assessor Parcel Number 584534809
- $1,115 per year additional tax assessments
Community Details
Overview
- Association fees include pool, escrow reserves fund, insurance, maintenance structure, ground maintenance, management, sewer, trash, water
- Greenbrook Walk Community
- Greenbrook Walk Ph 2 Subdivision
- The community has rules related to deed restrictions
Amenities
- Community Mailbox
Recreation
- Community Pool
Pet Policy
- Pet Size Limit
- 1 Pet Allowed
- Dogs and Cats Allowed
- Small pets allowed
Map
Home Values in the Area
Average Home Value in this Area
Tax History
| Year | Tax Paid | Tax Assessment Tax Assessment Total Assessment is a certain percentage of the fair market value that is determined by local assessors to be the total taxable value of land and additions on the property. | Land | Improvement |
|---|---|---|---|---|
| 2025 | $2,865 | $159,576 | -- | -- |
| 2024 | $2,865 | $155,079 | -- | -- |
| 2023 | $2,865 | $150,562 | $0 | $0 |
| 2022 | $2,774 | $146,177 | $0 | $0 |
| 2021 | $2,649 | $141,919 | $0 | $0 |
| 2020 | $2,712 | $139,960 | $0 | $0 |
| 2019 | $2,691 | $136,813 | $0 | $0 |
| 2018 | $2,643 | $134,262 | $0 | $0 |
| 2017 | $2,496 | $131,500 | $0 | $0 |
| 2016 | $2,649 | $125,200 | $0 | $0 |
| 2015 | $2,211 | $102,650 | $0 | $0 |
| 2014 | $2,211 | $80,191 | $0 | $0 |
| 2013 | $2,048 | $63,465 | $15,807 | $47,658 |
Property History
| Date | Event | Price | List to Sale | Price per Sq Ft |
|---|---|---|---|---|
| 10/22/2025 10/22/25 | Price Changed | $270,000 | -6.9% | $168 / Sq Ft |
| 10/07/2025 10/07/25 | Price Changed | $290,000 | -6.5% | $181 / Sq Ft |
| 09/25/2025 09/25/25 | For Sale | $310,000 | -- | $193 / Sq Ft |
Purchase History
| Date | Type | Sale Price | Title Company |
|---|---|---|---|
| Warranty Deed | $100 | None Listed On Document | |
| Warranty Deed | $100 | None Listed On Document | |
| Warranty Deed | $160,000 | None Available | |
| Warranty Deed | $97,000 | Cornerstone Title & Settleme | |
| Warranty Deed | $78,000 | Attorney | |
| Warranty Deed | $210,300 | Integrity Title Services Inc |
Mortgage History
| Date | Status | Loan Amount | Loan Type |
|---|---|---|---|
| Previous Owner | $62,400 | New Conventional | |
| Previous Owner | $168,200 | Purchase Money Mortgage |
Source: Stellar MLS
MLS Number: TB8429499
APN: 5845-3480-9
- 14813 Skip Jack Loop Unit 102
- 14921 Amberjack Terrace
- 14952 Amberjack Terrace
- 14939 Amberjack Terrace Unit 102
- 14932 Amberjack Terrace
- 6266 Triple Tail Ct Unit 1
- 6209 Flagfish Ct
- 6266 Triple Tail Ct Unit 103
- 6221 Flagfish Ct Unit 105
- 14982 Skip Jack Loop Unit 3
- 6227 Blue Runner Ct
- 6364 Golden Eye Glen
- Bay Creek Plan at Calusa Country Club at Lakewood Ranch - Coach Homes
- Victoria Plan at Calusa Country Club at Lakewood Ranch - Executive Homes
- Maria Plan at Calusa Country Club at Lakewood Ranch - Executive Homes
- Arabella II Plan at Calusa Country Club at Lakewood Ranch - Veranda Condominiums
- Isabella Plan at Calusa Country Club at Lakewood Ranch - Executive Homes
- Birkdale Plan at Calusa Country Club at Lakewood Ranch - Terrace Condominiums
- Bromelia II Plan at Calusa Country Club at Lakewood Ranch - Veranda Condominiums
- Arbor Plan at Calusa Country Club at Lakewood Ranch - Terrace Condominiums
- 14875 Skip Jack Loop Unit 101
- 15206 Searobbin Dr
- 14741 Amberjack Terrace
- 15253 Blue Fish Cir
- 15121 Searobbin Dr
- 6239 Blue Runner Ct
- 6243 Blue Runner Ct
- 6210 Blue Runner Ct
- 15108 Skip Jack Loop
- 15307 Skip Jack Loop
- 15692 Lemon Fish Dr
- 6424 Orchard Oriole Ln
- 14505 Westbrook Cir
- 6212 Burrowing Owl Cove
- 14209 57th Place E
- 6417 Blue Grosbeak Cir
- 13700 Luxe Ave
- 15217 Lyla Terrace
- 17881 Cherished Loop
- 5451 Boulder Crk Cove
