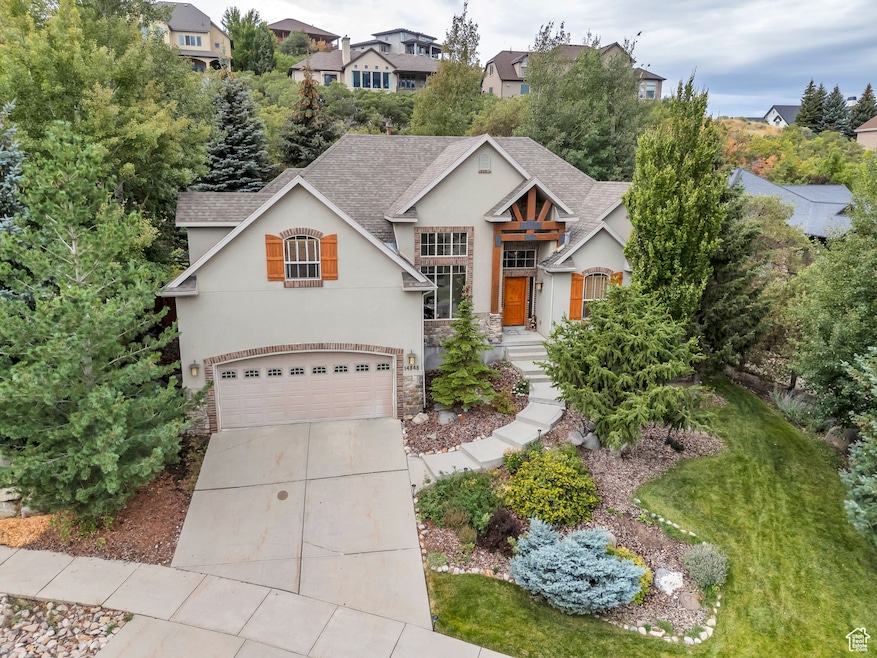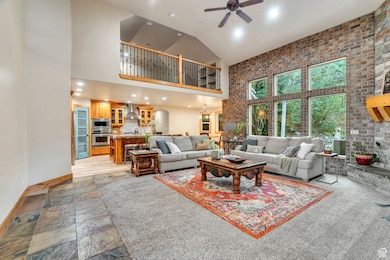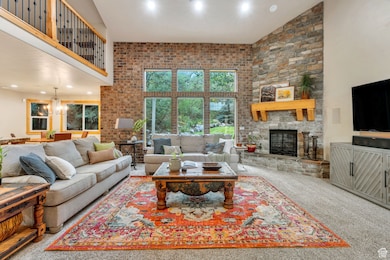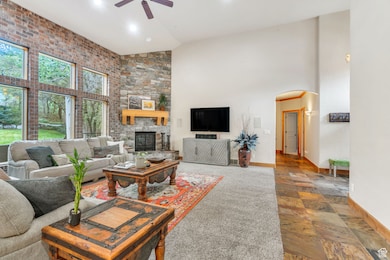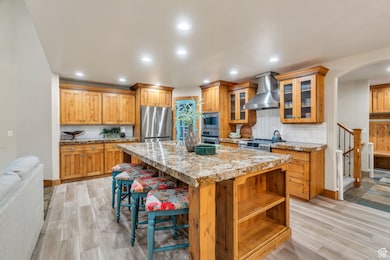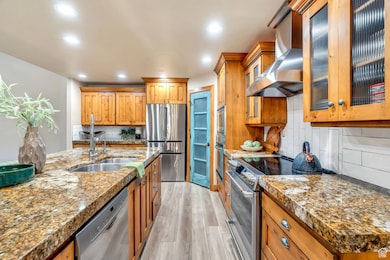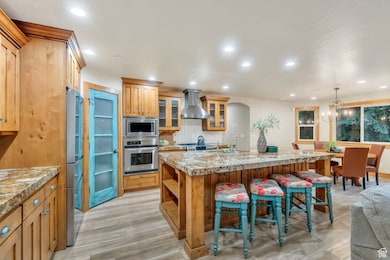14848 S Seven Oaks Ln Draper, UT 84020
Estimated payment $6,902/month
Highlights
- Second Kitchen
- Mature Trees
- Clubhouse
- Draper Park Middle School Rated A
- Mountain View
- Mountainous Lot
About This Home
LOCATION, UTILITY, BEAUTY!! Welcome to this stunning 6-bedroom, 4-bath home in Draper's highly desirable Suncrest community-where mountain living meets modern convenience, and every day feels like a retreat. Let's start with LOCATION. Suncrest is one of the most sought-after neighborhoods along the Wasatch Front, perched high above the valley with fresh mountain air, cooler summer evenings, and unmatched views. Living here means enjoying a lifestyle full of both peace and connection-quick access down the hill gets you to I-15 and the heart of Draper. Locals love gathering at The Ridge Caf, a Suncrest favorite for artisan pizza and pasta, or heading to Voro Italian Restaurant just minutes away. For entertainment, you're close to Loveland Living Planet Aquarium, a brand new mall in the making, and an array of outdoor recreation like Corner Canyon Trails for hiking and biking, plus easy access to American Fork Canyon and world-class ski resorts. Suncrest living is truly about lifestyle, and this home puts you right at the center of it all. Now for UTILITY. This home offers 5,142 square feet of thoughtfully designed living space. The main level provides comfortable single-level living, while an expansive basement and an additional 773 square feet upstairs give you room to grow, entertain, or create specialized spaces for work, play, or guests. The great room features soaring ceilings that fill the home with natural light, while the kitchen and bathrooms are finished with stylish, high-quality touches. The home sits on a spacious corner lot with a fully fenced backyard-perfect for both privacy and play. With six bedrooms and four bathrooms, this layout is ideal for families, or anyone wanting extra space without compromising on design. And finally, the BEAUTY. From the front of the home, take in breathtaking mountain views that frame Utah's natural landscape in every season. From the back, enjoy a secluded, private setting that feels like your own personal retreat. Whether it's watching the sunrise crest over the Wasatch, taking in glowing sunsets over the Oquirrhs, or stargazing in the clear mountain air, the setting is as much a part of this home as its interior. Inside, the finishes and soaring ceilings elevate the space, while outside, the mountain backdrop and privacy make it truly exceptional. This is Suncrest living at its finest. Square footage figures are provided as a courtesy estimate only and were obtained from county records. Buyer is advised to obtain an independent measurement.
Listing Agent
Chris Jenkinson
Equity Real Estate (South Valley) License #13998234 Listed on: 08/27/2025
Home Details
Home Type
- Single Family
Est. Annual Taxes
- $5,812
Year Built
- Built in 2003
Lot Details
- 0.42 Acre Lot
- Property is Fully Fenced
- Landscaped
- Secluded Lot
- Corner Lot
- Sloped Lot
- Sprinkler System
- Mountainous Lot
- Mature Trees
- Pine Trees
- Wooded Lot
- Property is zoned Single-Family
HOA Fees
- $152 Monthly HOA Fees
Parking
- 2 Car Garage
Home Design
- Rambler Architecture
- Stone Siding
- Asphalt
- Stucco
Interior Spaces
- 5,142 Sq Ft Home
- 3-Story Property
- Vaulted Ceiling
- 2 Fireplaces
- Gas Log Fireplace
- Double Pane Windows
- Blinds
- French Doors
- Entrance Foyer
- Den
- Mountain Views
- Home Security System
- Electric Dryer Hookup
Kitchen
- Second Kitchen
- Double Oven
- Granite Countertops
Flooring
- Wood
- Carpet
- Slate Flooring
Bedrooms and Bathrooms
- 6 Bedrooms | 3 Main Level Bedrooms
- Primary Bedroom on Main
- Walk-In Closet
- 4 Full Bathrooms
- Bathtub With Separate Shower Stall
Basement
- Walk-Out Basement
- Basement Fills Entire Space Under The House
- Exterior Basement Entry
- Natural lighting in basement
Schools
- Oak Hollow Elementary School
- Draper Park Middle School
- Corner Canyon High School
Utilities
- Forced Air Heating and Cooling System
- Natural Gas Connected
Listing and Financial Details
- Assessor Parcel Number 34-09-451-006
Community Details
Overview
- Association fees include cable TV
- Suncrest HOA, Phone Number (801) 572-1233
- Suncrest Subdivision
Amenities
- Community Barbecue Grill
- Picnic Area
- Sauna
- Clubhouse
Recreation
- Community Playground
- Community Pool
- Hiking Trails
- Bike Trail
- Snow Removal
Map
Home Values in the Area
Average Home Value in this Area
Tax History
| Year | Tax Paid | Tax Assessment Tax Assessment Total Assessment is a certain percentage of the fair market value that is determined by local assessors to be the total taxable value of land and additions on the property. | Land | Improvement |
|---|---|---|---|---|
| 2025 | $5,813 | $1,080,000 | $367,200 | $712,800 |
| 2024 | $5,813 | $1,033,700 | $345,800 | $687,900 |
| 2023 | $5,813 | $989,000 | $312,100 | $676,900 |
| 2022 | $5,729 | $979,400 | $306,000 | $673,400 |
| 2021 | $5,414 | $815,700 | $229,500 | $586,200 |
| 2020 | $4,259 | $606,900 | $180,300 | $426,600 |
| 2019 | $4,113 | $572,800 | $168,500 | $404,300 |
| 2018 | $3,911 | $554,900 | $161,100 | $393,800 |
| 2017 | $3,862 | $524,100 | $161,100 | $363,000 |
| 2016 | $3,878 | $510,700 | $117,100 | $393,600 |
| 2015 | $2,979 | $363,700 | $93,800 | $269,900 |
| 2014 | $3,352 | $418,100 | $132,000 | $286,100 |
Property History
| Date | Event | Price | List to Sale | Price per Sq Ft |
|---|---|---|---|---|
| 11/06/2025 11/06/25 | For Rent | $4,900 | 0.0% | -- |
| 09/18/2025 09/18/25 | Price Changed | $1,190,000 | -7.8% | $231 / Sq Ft |
| 08/27/2025 08/27/25 | For Sale | $1,290,000 | -- | $251 / Sq Ft |
Purchase History
| Date | Type | Sale Price | Title Company |
|---|---|---|---|
| Warranty Deed | -- | Bay National Title Company | |
| Warranty Deed | -- | Bay National Title Company | |
| Warranty Deed | -- | Morgan Title & Escrow Inc | |
| Interfamily Deed Transfer | -- | Morgan Title & Escrow | |
| Interfamily Deed Transfer | -- | Highland Title Agency | |
| Interfamily Deed Transfer | -- | Highland Title Agency | |
| Warranty Deed | -- | Equity Title | |
| Corporate Deed | -- | Backman Stewart Title Svcs | |
| Warranty Deed | -- | First American Title | |
| Corporate Deed | -- | First American Title | |
| Special Warranty Deed | -- | First American Title |
Mortgage History
| Date | Status | Loan Amount | Loan Type |
|---|---|---|---|
| Open | $588,750 | New Conventional | |
| Previous Owner | $270,100 | New Conventional | |
| Previous Owner | $284,000 | New Conventional | |
| Previous Owner | $275,000 | Purchase Money Mortgage | |
| Previous Owner | $303,000 | Purchase Money Mortgage | |
| Previous Owner | $257,060 | No Value Available | |
| Previous Owner | $1,670 | No Value Available | |
| Closed | $34,100 | No Value Available |
Source: UtahRealEstate.com
MLS Number: 2107797
APN: 34-09-451-006-0000
- 14849 S Saddle Leaf Ct
- 14902 S Saddle Leaf Ct
- 1945 E Seven Oaks Ln
- 14820 S Shadow Grove Ct
- 14708 S Woods Landing Ct
- 15095 Alder Glen Ln
- 14678 S Woods Landing Ct
- 14781 S Glamis Ct
- 14775 S Falkland Cove
- 14747 S Haddington Rd
- 1795 E Walnut Grove Dr
- 14767 S Invergarry Ct
- 1871 E Vista Ridge Ct
- 1515 E Bluff Point Dr
- 2208 E Snow Blossom Way
- 14678 S Silver Blossom Way
- 15211 S Tall Woods Dr Unit 24
- 1547 E Deer Ridge Dr Unit 85
- 14971 S Winged Bluff Ln
- 1463 Meadow Bluff Ln Unit 66
- 14902 S Saddle Leaf Ct
- 1197 E Wild Tree Cir
- 953 Senior Band Rd
- 2142 E Brookings Dr
- 14648 S Pristine Vw Cove
- 488 Lana Ct
- 13043 Mountain Crest Cir Unit ID1249906P
- 14747 S Draper Pointe Way
- 14527 S Travel Dr
- 186 E Future Way
- 14075 S Bangerter Pkwy
- 38 Manilla Cir
- 1400 W Morning Vista Rd
- 12553 S Fort St
- 4200 N Seasons View Dr
- 13343 S Minuteman Dr
- 2169 W Whisper Wood Dr
- 2771 W Chestnut St
- 3601 N Mountain View Rd
- 589 W Life Dr
