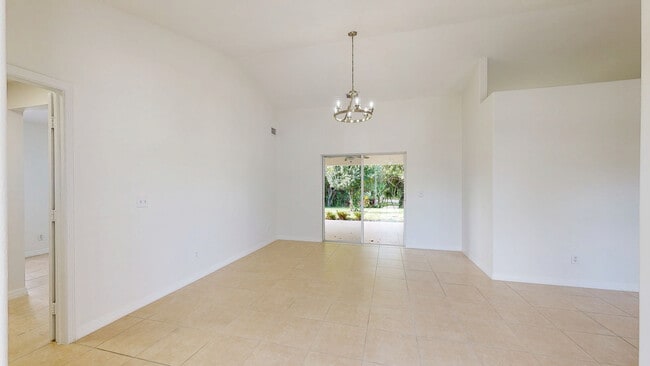
1485 Bevan Dr Sebastian, FL 32958
Sebastian Highlands NeighborhoodEstimated payment $2,330/month
Highlights
- Vaulted Ceiling
- Attic
- Walk-In Closet
- Treasure Coast Elementary School Rated 10
- Covered Patio or Porch
- Views
About This Home
This beautiful home features three spacious bedrooms, ideal for families or those in need of extra space. Includes a two-car garage. Enjoy outdoor living on the covered patio, as well as the Formal dining room and living room, family room, kitchen nook, and pantry. The yard is fully fenced, offering privacy and safety for children and pets. Tile flooring throughout the home. Laundry room,
This property is ideal for those seeking a blend of style, comfort, and functionality.
Listing Agent
RE/MAX Crown Realty Brokerage Phone: 772-589-3054 License #0521021 Listed on: 09/12/2025

Home Details
Home Type
- Single Family
Est. Annual Taxes
- $3,538
Year Built
- Built in 2004
Lot Details
- 8,712 Sq Ft Lot
- South Facing Home
- Fenced
Parking
- 2 Car Garage
- Garage Door Opener
- Driveway
Home Design
- Shingle Roof
- Stucco
Interior Spaces
- 1,753 Sq Ft Home
- 1-Story Property
- Vaulted Ceiling
- Ceiling Fan
- Casement Windows
- Sliding Doors
- Tile Flooring
- Pull Down Stairs to Attic
- Fire and Smoke Detector
- Laundry Room
- Property Views
Kitchen
- Range
- Microwave
- Dishwasher
- Kitchen Island
Bedrooms and Bathrooms
- 3 Bedrooms
- Split Bedroom Floorplan
- Walk-In Closet
- 2 Full Bathrooms
Outdoor Features
- Covered Patio or Porch
Utilities
- Central Heating and Cooling System
- Electric Water Heater
- Septic Tank
Community Details
- Sebastian Highlands Subdivision
Listing and Financial Details
- Tax Lot 18
- Assessor Parcel Number 31382600001335000018.0
Map
Home Values in the Area
Average Home Value in this Area
Tax History
| Year | Tax Paid | Tax Assessment Tax Assessment Total Assessment is a certain percentage of the fair market value that is determined by local assessors to be the total taxable value of land and additions on the property. | Land | Improvement |
|---|---|---|---|---|
| 2024 | $3,132 | $306,421 | $52,659 | $253,762 |
| 2023 | $3,132 | $218,819 | $0 | $0 |
| 2022 | $2,993 | $212,445 | $0 | $0 |
| 2021 | $2,688 | $206,257 | $0 | $0 |
| 2020 | $2,989 | $203,410 | $25,672 | $177,738 |
| 2019 | $3,526 | $192,263 | $23,367 | $168,896 |
| 2018 | $3,571 | $203,920 | $20,405 | $183,515 |
| 2017 | $3,276 | $183,328 | $0 | $0 |
| 2016 | $2,980 | $152,900 | $0 | $0 |
| 2015 | $2,802 | $135,760 | $0 | $0 |
| 2014 | $2,513 | $123,250 | $0 | $0 |
Property History
| Date | Event | Price | List to Sale | Price per Sq Ft | Prior Sale |
|---|---|---|---|---|---|
| 10/07/2025 10/07/25 | Price Changed | $385,000 | -2.7% | $220 / Sq Ft | |
| 09/12/2025 09/12/25 | For Sale | $395,500 | +79.9% | $226 / Sq Ft | |
| 01/30/2019 01/30/19 | Sold | $219,900 | -2.2% | $125 / Sq Ft | View Prior Sale |
| 12/31/2018 12/31/18 | Pending | -- | -- | -- | |
| 10/27/2018 10/27/18 | For Sale | $224,900 | -- | $128 / Sq Ft |
Purchase History
| Date | Type | Sale Price | Title Company |
|---|---|---|---|
| Warranty Deed | $78,833 | Alliance Title Of The Treasure | |
| Warranty Deed | $78,833 | Alliance Title Of The Treasure | |
| Warranty Deed | $78,833 | Alliance Title Of The Treasure | |
| Warranty Deed | $10,200 | -- | |
| Warranty Deed | $9,000 | -- | |
| Warranty Deed | $7,800 | -- |
Mortgage History
| Date | Status | Loan Amount | Loan Type |
|---|---|---|---|
| Previous Owner | $73,300 | No Value Available |
About the Listing Agent

As a hard-working, knowledgeable, and honest Realtor, Donna Miller can be counted on to handle her buyer or seller referrals with care and professionalism. People trust her with their single largest asset. It is a responsibility she takes very seriously. She gives 110% because she knows that their success is ultimately her success. Because of this philosophy, referrals, and repeat customers are her primary source of business. She strives to exceed her clients' expectations every time.
Donna's Other Listings
Source: REALTORS® Association of Indian River County
MLS Number: 291041
APN: 31-38-26-00001-3350-00018.0
- 1483 Bevan Dr
- 907 Starflower Ave
- 932 Starflower Ave
- 1641 Seahouse St
- 1626 Stonecrop St
- 1690 Seahouse St
- 1401 Seahouse St
- 795 Rolling Hill Dr
- 1464 Laconia St
- 1664 Laconia St
- 832 Majestic Ave
- 774 Belfast Terrace
- 1385 Scroll St
- 949 Gulfstream Ave
- 1371 Laconia St
- 235 Barbossa Dr
- 132 Stony Point Dr
- 1307 Clearbrook St
- 116 Stony Point Dr
- 220 Bellamy Trail
- 1379 Scroll St
- 116 Drake Way
- 126 Bellamy Trail
- 113 Morgan Cir
- 1132 Breezy Way Unit 2
- 1132 Breezy Way Unit 2H
- 1123 Breezy Way Unit 8c
- 562 Rolling Hill Dr
- 1590 Polynesian Ln
- 1102 Laconia St
- 726 Media Terrace
- 471 Midvale Terrace
- 708 Newhall Terrace
- 401 Coply Terrace
- 1083 Persian Ln
- 1138 Clearmont St
- 442 Lanfair Ave
- 1548 Barber St
- 362 Biscayne Ln
- 810 Jamaica Ave





