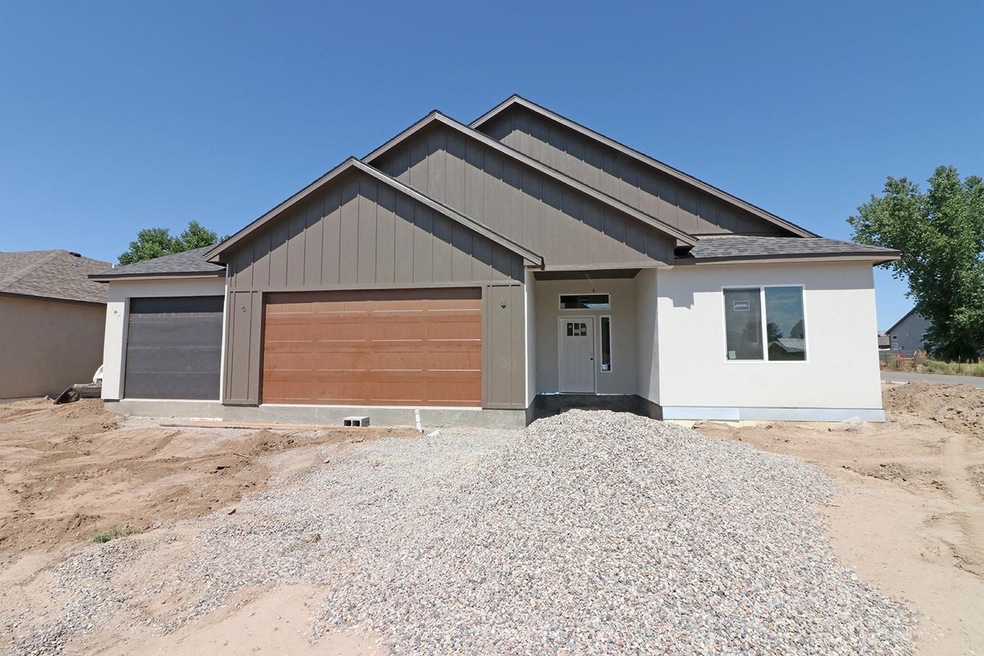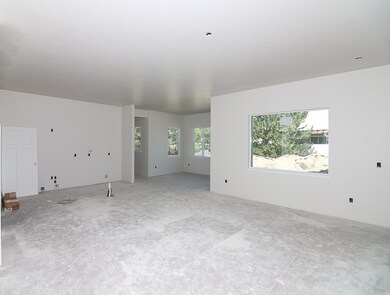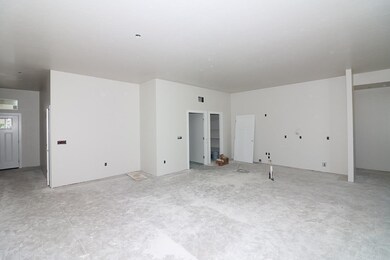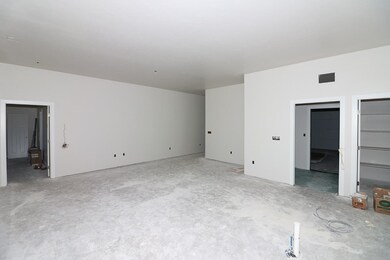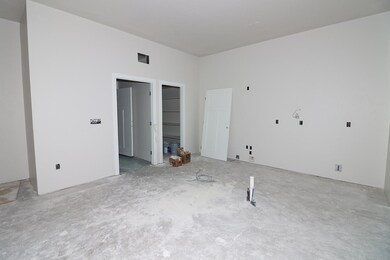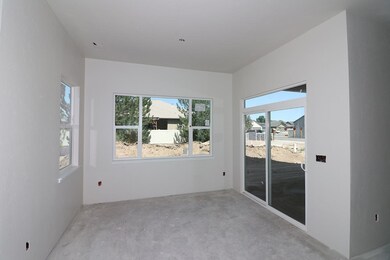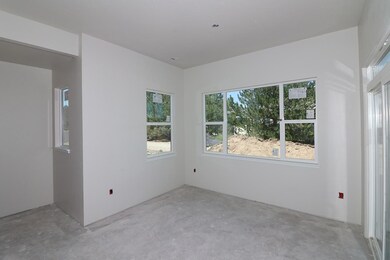
1485 Bobcat Way Fruita, CO 81521
Highlights
- Vaulted Ceiling
- Corner Lot
- 3 Car Attached Garage
- Ranch Style House
- Covered patio or porch
- Eat-In Kitchen
About This Home
As of November 2024Large corner lot, walking distance to schools, new construction & close to EVERYTHING.... This is the one you have been looking for!! You will love the open concept living, dining & kitchen w/ granite counters & stainless appliances & spacious pantry. Nice master w/ private back that features large walk in shower, his/her sinks & HUGE walk in closet. There are 3 additional bedrooms & a bath so there is room for everyone. Come take a closer look & call this one your NEW HOME!!
Last Agent to Sell the Property
RE/MAX 4000, INC License #FA40033615 Listed on: 09/03/2024

Home Details
Home Type
- Single Family
Est. Annual Taxes
- $2,390
Year Built
- Built in 2024
Lot Details
- 8,712 Sq Ft Lot
- Lot Dimensions are 85x105
- Corner Lot
- Property is zoned RSF
HOA Fees
- $33 Monthly HOA Fees
Home Design
- Ranch Style House
- Slab Foundation
- Wood Frame Construction
- Asphalt Roof
- Metal Roof
- Stucco Exterior
Interior Spaces
- 1,856 Sq Ft Home
- Vaulted Ceiling
- Ceiling Fan
- Living Room
- Dining Room
Kitchen
- Eat-In Kitchen
- Electric Oven or Range
- Microwave
- Dishwasher
- Disposal
Flooring
- Carpet
- Tile
- Luxury Vinyl Plank Tile
Bedrooms and Bathrooms
- 4 Bedrooms
- Walk-In Closet
- 2 Bathrooms
- Walk-in Shower
Laundry
- Laundry Room
- Laundry on main level
Parking
- 3 Car Attached Garage
- Garage Door Opener
Outdoor Features
- Covered patio or porch
Schools
- Rim Rock Elementary School
- Fruita Middle School
- Fruita Monument High School
Utilities
- Refrigerated Cooling System
- Forced Air Heating System
- Irrigation Water Rights
- Septic Design Installed
Community Details
- Grand Valley Estates Fil 3 Subdivision
Listing and Financial Details
- Assessor Parcel Number 2697-163-62-001
Ownership History
Purchase Details
Home Financials for this Owner
Home Financials are based on the most recent Mortgage that was taken out on this home.Similar Homes in Fruita, CO
Home Values in the Area
Average Home Value in this Area
Purchase History
| Date | Type | Sale Price | Title Company |
|---|---|---|---|
| Special Warranty Deed | $545,500 | Land Title Guarantee |
Mortgage History
| Date | Status | Loan Amount | Loan Type |
|---|---|---|---|
| Open | $529,135 | New Conventional | |
| Previous Owner | $92,048 | New Conventional |
Property History
| Date | Event | Price | Change | Sq Ft Price |
|---|---|---|---|---|
| 11/01/2024 11/01/24 | Sold | $545,500 | +0.1% | $294 / Sq Ft |
| 09/06/2024 09/06/24 | Pending | -- | -- | -- |
| 09/03/2024 09/03/24 | For Sale | $544,750 | -- | $294 / Sq Ft |
Tax History Compared to Growth
Tax History
| Year | Tax Paid | Tax Assessment Tax Assessment Total Assessment is a certain percentage of the fair market value that is determined by local assessors to be the total taxable value of land and additions on the property. | Land | Improvement |
|---|---|---|---|---|
| 2024 | $2,390 | $29,300 | $29,300 | -- |
| 2023 | $2,390 | $29,300 | $29,300 | $0 |
| 2022 | $641 | $7,730 | $7,730 | $0 |
Agents Affiliated with this Home
-

Seller's Agent in 2024
David Kimbrough
RE/MAX
(970) 261-3266
72 in this area
454 Total Sales
-

Buyer's Agent in 2024
Carolee Hawkins
RE/MAX
(970) 201-4059
24 in this area
155 Total Sales
Map
Source: Grand Junction Area REALTOR® Association
MLS Number: 20244013
APN: R103829
- 511 Hobbs Ct
- 1443 Satterfield Ave
- 1830 J Rd
- 1866 J Rd Unit C
- 256 Sargent Cir
- 113 Fremont St
- 1143 E Carolina Ave Unit 3
- 1124 E Carolina Ave Unit 1
- 411 Cedar Glen Way
- 1159 E Carolina Ave Unit 4
- 1102 E Carolina Ave
- 1259 Windsor Park Dr
- 1178 Windsor Park Dr
- 1023 Kiefer Ave
- 1248 Inverness Way
- 1168 Windsor Park Dr
- 109 Wimberly Dr
- 1162 Inverness Way
- 1028 Caliper Way
- 1760 Caliper Way
