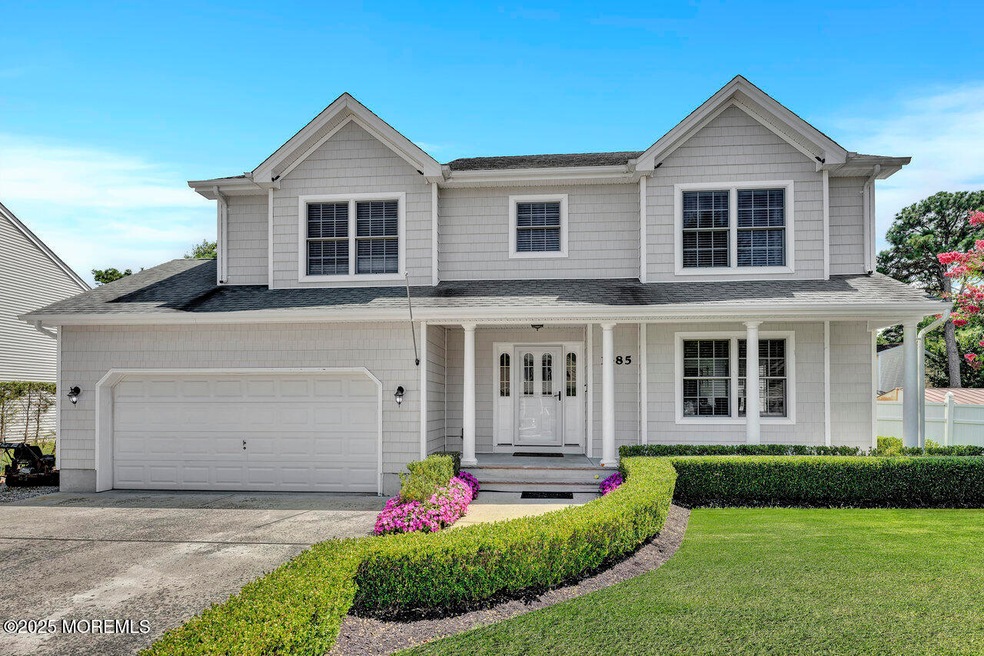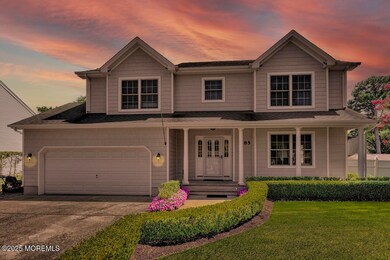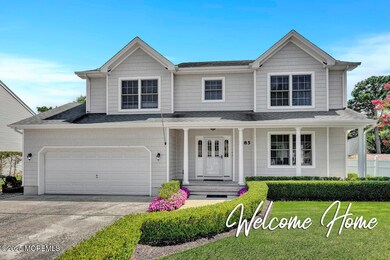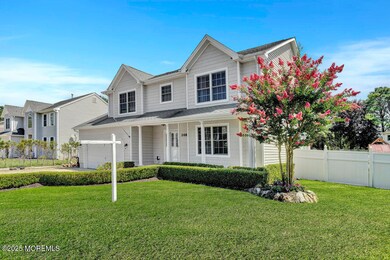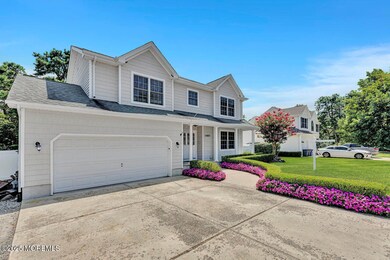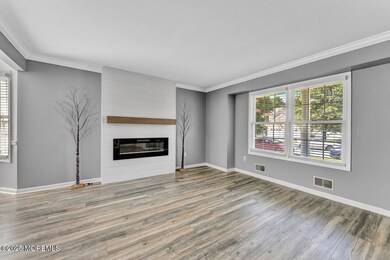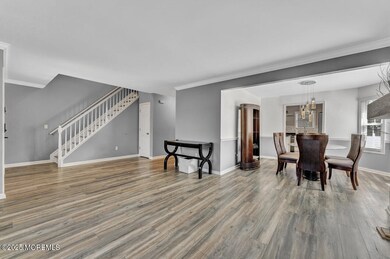1485 Earie Way Forked River, NJ 08731
Lacey Township NeighborhoodEstimated payment $4,042/month
Highlights
- In Ground Pool
- No HOA
- 2 Car Attached Garage
- Contemporary Architecture
- Double Oven
- Storm Windows
About This Home
***Attention Price Improvement***Welcome to this stunning 2,100 sq ft single-family home located in the Barnegat Pines community! Perfectly situated near major highways and public transportation, this home offers easy access to the city, while being just minutes from the beach and a scenic lake — giving you the best of both convenience and coastal living. Step inside to a spacious open-concept layout designed for modern living. The recently renovated kitchen features contemporary finishes, making it a true centerpiece for entertaining and everyday enjoyment. Natural light pours into the living areas, enhancing the home's warm and inviting atmosphere. Step outside to your private backyard oasis featuring an above-ground in-ground pool , ideal for summer relaxation and fun.
Home Details
Home Type
- Single Family
Est. Annual Taxes
- $7,392
Year Built
- Built in 2007
Lot Details
- 7,841 Sq Ft Lot
- Lot Dimensions are 80 x 100
- Street terminates at a dead end
- Fenced
- Sprinkler System
Parking
- 2 Car Attached Garage
- Garage Door Opener
- Driveway
Home Design
- Contemporary Architecture
- Slab Foundation
- Shingle Roof
- Shingle Siding
Interior Spaces
- 2,091 Sq Ft Home
- 2-Story Property
- Electric Fireplace
- Insulated Windows
- Window Screens
- Insulated Doors
- Storm Windows
- Dryer
Kitchen
- Double Oven
- Microwave
- Freezer
- Dishwasher
Bedrooms and Bathrooms
- 4 Bedrooms
Attic
- Attic Fan
- Pull Down Stairs to Attic
Pool
- In Ground Pool
- Above Ground Pool
Outdoor Features
- Patio
Schools
- Lacey Township High School
Utilities
- Forced Air Zoned Heating and Cooling System
- Programmable Thermostat
- Natural Gas Water Heater
Community Details
- No Home Owners Association
- Barnegat Pines Subdivision
Listing and Financial Details
- Exclusions: No Exclusions
- Assessor Parcel Number 13-01215-0000-00036
Map
Home Values in the Area
Average Home Value in this Area
Tax History
| Year | Tax Paid | Tax Assessment Tax Assessment Total Assessment is a certain percentage of the fair market value that is determined by local assessors to be the total taxable value of land and additions on the property. | Land | Improvement |
|---|---|---|---|---|
| 2025 | $7,392 | $291,700 | $81,000 | $210,700 |
| 2024 | $6,910 | $291,700 | $81,000 | $210,700 |
| 2023 | $6,601 | $291,700 | $81,000 | $210,700 |
| 2022 | $6,601 | $291,700 | $81,000 | $210,700 |
| 2021 | $6,490 | $291,700 | $81,000 | $210,700 |
| 2020 | $6,283 | $291,700 | $81,000 | $210,700 |
| 2019 | $6,172 | $291,700 | $81,000 | $210,700 |
| 2018 | $6,099 | $291,700 | $81,000 | $210,700 |
| 2017 | $5,959 | $291,700 | $81,000 | $210,700 |
| 2016 | $5,936 | $291,700 | $81,000 | $210,700 |
| 2015 | $5,671 | $291,700 | $81,000 | $210,700 |
| 2014 | $5,074 | $295,000 | $121,000 | $174,000 |
Property History
| Date | Event | Price | List to Sale | Price per Sq Ft |
|---|---|---|---|---|
| 10/06/2025 10/06/25 | Pending | -- | -- | -- |
| 09/10/2025 09/10/25 | Price Changed | $650,000 | -4.4% | $311 / Sq Ft |
| 07/14/2025 07/14/25 | For Sale | $680,000 | -- | $325 / Sq Ft |
Purchase History
| Date | Type | Sale Price | Title Company |
|---|---|---|---|
| Deed | $295,000 | None Available | |
| Deed | -- | None Available | |
| Deed | -- | Pegasus Title Agency Llc |
Mortgage History
| Date | Status | Loan Amount | Loan Type |
|---|---|---|---|
| Closed | $220,000 | Purchase Money Mortgage |
Source: MOREMLS (Monmouth Ocean Regional REALTORS®)
MLS Number: 22520877
APN: 13-01215-0000-00036
- 1490 Earie Way
- 1445 Argonne Ave
- 1461 Earie Way
- 42 Canterbury Dr
- 0000 Earie Way
- 1988 Brookdale Dr
- 11 Portsmouth Dr
- 1427 Foch Ave
- 1533 Arient Rd
- 1515 Clair Rd
- 1409 Kay St
- 20 Norwick Dr
- 1316 Wood Ave
- 2144 Hollywood Dr
- 1303 Cypress St
- 1222 Taylor Ln
- 483 Lake Barnegat Dr S
- 1800 Ravine Dr
- 1972 Glen Oak Dr
- 576 Vaughn Ave
