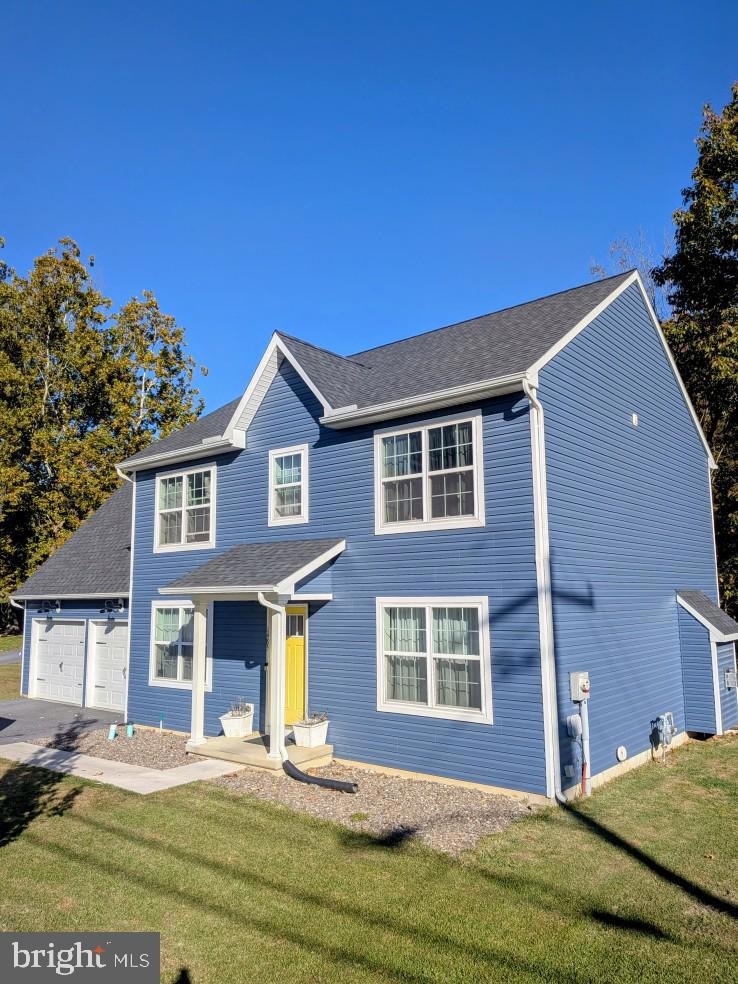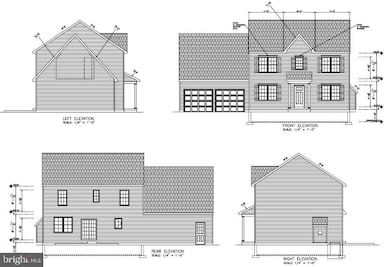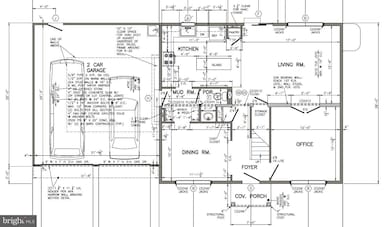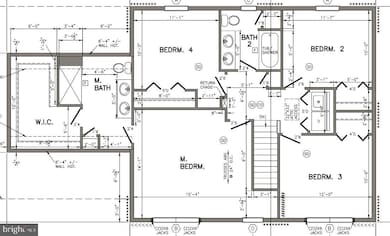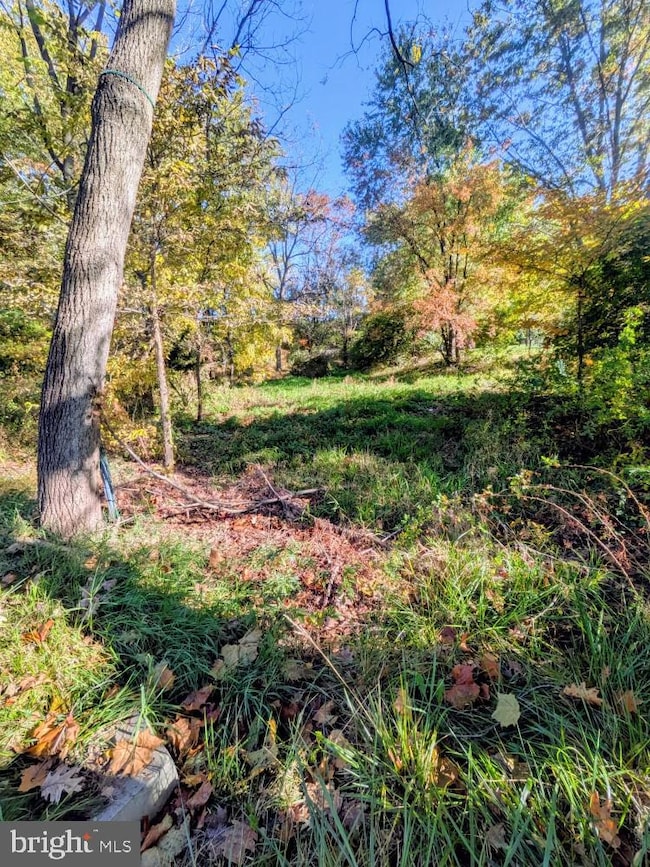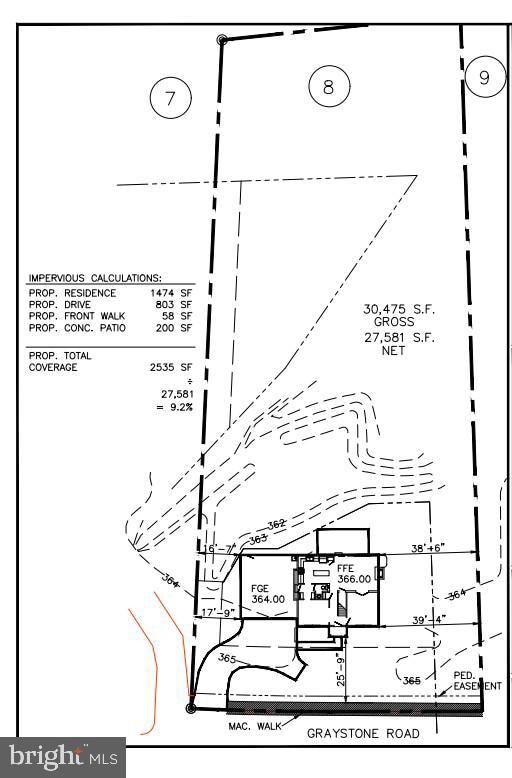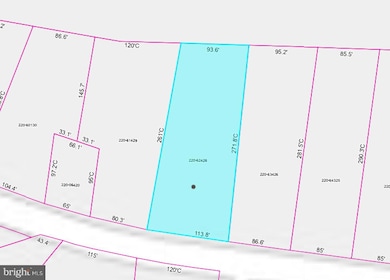1485 Graystone Rd Manheim, PA 17545
Kissel Hill NeighborhoodEstimated payment $3,099/month
Highlights
- View of Trees or Woods
- Partially Wooded Lot
- 1 Fireplace
- East Petersburg Elementary School Rated A-
- Traditional Architecture
- No HOA
About This Home
Built in 2021 by Hess Home Builders, this beautiful 4-bedroom, 2.5-bath home sits on a .63-acre lot in the heart of East Petersburg Borough, within the highly sought-after Hempfield School District. Step inside to a thoughtfully designed traditional first-floor layout that offers a warm and inviting feel throughout. The main level features defined living and dining spaces, ideal for both everyday living and entertaining. The kitchen is a standout with classic marble countertops, a center island and quality cabinetry. Th entire first floor is laminate vinyl plank. Upstairs, the primary suite offers a comfortable retreat complete with a private bath and walk-in closet. Three additional bedrooms and a second full bath provide plenty of space for family, guests, or a home office. Entire second floor has brand new carpeting. Outside, you’ll find a large backyard with endless potential. The landscape is currently more natural and untamed, offering a blank canvas for gardening, play, or creating your dream outdoor oasis. Additional highlights include a oversized two-car garage. Fantastic location close to parks, shopping, 30 and 283. 1485 Graystone Road offers modern construction, timeless design, and room to make it your own — a true opportunity in East Pete! Photos and first showings Saturday.
Listing Agent
(717) 940-6048 zachary@teamtrimble.com Berkshire Hathaway HomeServices Homesale Realty License #RS351812 Listed on: 11/01/2025

Co-Listing Agent
(717) 847-9322 allison@sellslancasterhomes.com Berkshire Hathaway HomeServices Homesale Realty License #RS332835
Open House Schedule
-
Sunday, November 16, 20251:00 to 3:00 pm11/16/2025 1:00:00 PM +00:0011/16/2025 3:00:00 PM +00:00Hosted by Jacquie Koob.Add to Calendar
Home Details
Home Type
- Single Family
Est. Annual Taxes
- $7,230
Year Built
- Built in 2021
Lot Details
- 0.63 Acre Lot
- Partially Wooded Lot
- Backs to Trees or Woods
Parking
- 2 Car Direct Access Garage
- 2 Driveway Spaces
- Oversized Parking
- Parking Storage or Cabinetry
- Front Facing Garage
- Garage Door Opener
- Off-Street Parking
Home Design
- Traditional Architecture
- Entry on the 1st floor
- Shingle Roof
- Architectural Shingle Roof
- Asphalt Roof
- Vinyl Siding
- Stick Built Home
Interior Spaces
- 1,930 Sq Ft Home
- Property has 2 Levels
- 1 Fireplace
- Window Screens
- Entrance Foyer
- Living Room
- Dining Room
- Home Office
- Views of Woods
- Basement
- Crawl Space
- Flood Lights
Flooring
- Carpet
- Luxury Vinyl Plank Tile
Bedrooms and Bathrooms
- 4 Bedrooms
Laundry
- Laundry Room
- Laundry on upper level
- Washer and Dryer Hookup
Schools
- East Petersburg Elementary School
- Hempfield Middle School
- Hempfield High School
Utilities
- Forced Air Heating and Cooling System
- 200+ Amp Service
- Electric Water Heater
Additional Features
- More Than Two Accessible Exits
- Energy-Efficient Windows with Low Emissivity
- Suburban Location
Community Details
- No Home Owners Association
- Built by Hess Home Builders, Inc.
- East Petersburg Subdivision, Bainbridge II Floorplan
Listing and Financial Details
- Assessor Parcel Number 220-62426-0-0000
Map
Home Values in the Area
Average Home Value in this Area
Tax History
| Year | Tax Paid | Tax Assessment Tax Assessment Total Assessment is a certain percentage of the fair market value that is determined by local assessors to be the total taxable value of land and additions on the property. | Land | Improvement |
|---|---|---|---|---|
| 2025 | $6,861 | $262,600 | $62,700 | $199,900 |
| 2024 | $6,861 | $262,600 | $62,700 | $199,900 |
| 2023 | $6,748 | $262,600 | $62,700 | $199,900 |
| 2022 | $6,594 | $262,600 | $62,700 | $199,900 |
| 2021 | $1,435 | $57,900 | $57,900 | $0 |
| 2020 | $1,435 | $57,900 | $57,900 | $0 |
Property History
| Date | Event | Price | List to Sale | Price per Sq Ft | Prior Sale |
|---|---|---|---|---|---|
| 11/10/2025 11/10/25 | Price Changed | $474,500 | -5.1% | $246 / Sq Ft | |
| 11/01/2025 11/01/25 | For Sale | $500,000 | +41.2% | $259 / Sq Ft | |
| 07/02/2021 07/02/21 | Sold | $354,220 | +3.3% | $177 / Sq Ft | View Prior Sale |
| 12/15/2020 12/15/20 | Pending | -- | -- | -- | |
| 12/15/2020 12/15/20 | Price Changed | $342,989 | +10.3% | $171 / Sq Ft | |
| 10/01/2020 10/01/20 | For Sale | $310,824 | -- | $155 / Sq Ft |
Purchase History
| Date | Type | Sale Price | Title Company |
|---|---|---|---|
| Deed | $354,220 | Land Transfer Co Inc | |
| Deed | $425,000 | Regal Abstract Lancaster |
Mortgage History
| Date | Status | Loan Amount | Loan Type |
|---|---|---|---|
| Open | $347,803 | New Conventional | |
| Previous Owner | $750,000 | Construction |
Source: Bright MLS
MLS Number: PALA2078702
APN: 220-62426-0-0000
- 6351 Carpenter St
- 1365 Stevens St
- 6365 Main St
- 1103 Graystone Rd
- 2318 Morris Dr
- 6568 Hollow Dr
- 783 Bent Creek Dr
- 38 Westwind Cir
- 826 Bent Creek Dr
- LOT 36 Honey Farm Rd
- 817 Woodfield Dr
- 2260 New St
- LOT 35 Honey Farm Rd
- LOT 34 Honey Farm Rd
- 660 Woodfield Dr
- 1975 Larch Ave
- 5640 Main St
- 1082 Stillwood Cir
- 701 Woodfield Dr
- LOT 12 Bent Creek Dr
- 629 Merchants Square
- 608 Richmond Dr
- 819 Fruitville Pike
- 590 Candlewyck Rd
- 611 Caroline Ct
- 190 Colonial Crest Dr
- 8 Welsh Dr
- 1110 Persimmon Dr
- 226 Bucknoll Rd
- 200 Houck Dr
- 1000 Town Blvd
- 30 Waverly Ave
- 6 Terrace Dr
- 490 Sumac Rd
- 1000 Rivendell
- 100 Wickshire Cir
- 246 Fruitville Pike
- 700 Breezy Way
- 115 Springbrook Ct
- 2314 Wood St
