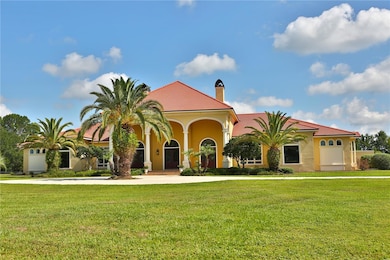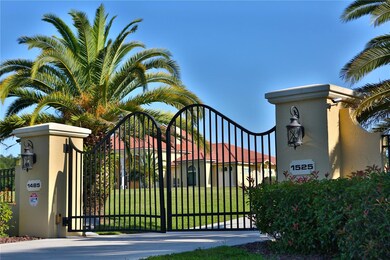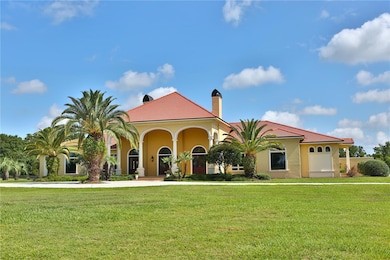Estimated payment $26,136/month
Highlights
- Additional Residence on Property
- 6.8 Acre Lot
- Vaulted Ceiling
- In Ground Pool
- Open Floorplan
- Outdoor Kitchen
About This Home
Set behind a private gate, on 6.8+/- acres, sits this stunning estate with style and elegance.
A large front patio presents itself as you walk up to 3 sets of stately front doors leading to the grand entry. Upon entering the main residence, you will be welcomed by an impressive entrance with soaring groin- vaulted ceilings and designer lighting. The entry hall is a central hub that seamlessly connects to spaces designed to welcome guests in lavish style. 3 En-suite bedrooms, 3 full and 2 partial baths with 8,295 SF living area. The 30 X 70 oversized display room with center fireplace, built-ins, and extensive recessed lighting in the ceiling to display your trophies, athletes, entertainers, and passionate hobbyists’ memorabilia. Adjoining room features lots of built-in for displaying other valuables. The family room and kitchen area open to the formal dining room and draw friends and family together into a social space that evokes inviting warmth, and an open layout that links with the gourmet kitchen, breakfast area, and outdoor spaces. The gourmet chef’s kitchen is outfitted with quality custom cabinetry, top-of-the-line appliances, center island, granite counter tops, two raised islands on each end for extra counter space and extra seating. The spacious executive office is complemented with solid African Padauk doors, cabinets, and coffered ceilings and generous sitting area. The bonus room is currently used as an additional office/copy room, but could be used for a multitude of purposes (exercise, hobby or craft room, etc.) Scullery area with cabinets, microwave, oven, dishwasher, large sink and pantry perfect for additional storage, workspace and prep area. The laundry room offers extra cabinets and laundry sink.
The primary bedroom exudes warmth and luxury with a luxurious bathroom, dual vanities, and a jetted tub overlooking the beautiful grounds. A swimming pool, Jacuzzi tub, plus an outdoor kitchen with built-in barbecue perfectly situated to enjoy the serene back resort style pool area.
Distinguished details include your private underground soundproof 50-foot range, concrete poured walls with R-55 wall factor barrier, all windows are double pane Pella doors and windows, barrel tile roof, crown molding and extensive lighting. Oversized 3 car garage with two side entry doors and half a bath. The upstairs guest house is 1581 SF and features 2-bedroom 2 bath, open kitchen-living.
The level of custom finishes throughout the estate setting this property apart from the competition.
Listing Agent
JOAN PLETCHER Brokerage Phone: 352-804-8989 License #0609547 Listed on: 11/05/2024
Home Details
Home Type
- Single Family
Est. Annual Taxes
- $22,013
Year Built
- Built in 2007
Lot Details
- 6.8 Acre Lot
- South Facing Home
- Oversized Lot
- Irrigation Equipment
- Cleared Lot
- Property is zoned A1
Parking
- 3 Car Attached Garage
Home Design
- Block Foundation
- Slab Foundation
- Tile Roof
- Concrete Siding
- Stucco
Interior Spaces
- 8,267 Sq Ft Home
- 1-Story Property
- Open Floorplan
- Built-In Features
- Crown Molding
- Vaulted Ceiling
- Recessed Lighting
- Stone Fireplace
- French Doors
- Family Room Off Kitchen
- Living Room with Fireplace
- Den
- Travertine
- Laundry Room
Kitchen
- Breakfast Area or Nook
- Eat-In Kitchen
- Built-In Oven
- Microwave
- Dishwasher
Bedrooms and Bathrooms
- 3 Bedrooms
- Soaking Tub
Home Security
- Home Security System
- Fire and Smoke Detector
Pool
- In Ground Pool
- Heated Spa
- Gunite Pool
- Above Ground Spa
- Pool Deck
- Pool Lighting
Additional Homes
- Additional Residence on Property
- 1,581 SF Accessory Dwelling Unit
Schools
- Shady Hill Elementary School
- Belleview Middle School
- Belleview High School
Utilities
- Central Heating and Cooling System
- Underground Utilities
- 2 Water Wells
- 2 Septic Tanks
Additional Features
- Outdoor Kitchen
- Zoned For Horses
Community Details
- No Home Owners Association
Listing and Financial Details
- Visit Down Payment Resource Website
- Assessor Parcel Number 35991-000-00
Map
Home Values in the Area
Average Home Value in this Area
Tax History
| Year | Tax Paid | Tax Assessment Tax Assessment Total Assessment is a certain percentage of the fair market value that is determined by local assessors to be the total taxable value of land and additions on the property. | Land | Improvement |
|---|---|---|---|---|
| 2024 | $22,510 | $1,442,571 | -- | -- |
| 2023 | $22,013 | $1,400,554 | $0 | $0 |
| 2022 | $21,483 | $1,359,761 | $0 | $0 |
| 2021 | $21,564 | $1,320,156 | $0 | $0 |
| 2020 | $21,425 | $1,301,929 | $0 | $0 |
| 2019 | $21,165 | $1,272,658 | $0 | $0 |
| 2018 | $20,002 | $1,248,928 | $0 | $0 |
| 2017 | $19,651 | $1,223,240 | $0 | $0 |
| 2016 | $19,474 | $1,198,080 | $0 | $0 |
| 2015 | $19,665 | $1,189,752 | $0 | $0 |
| 2014 | $18,514 | $1,180,310 | $0 | $0 |
Property History
| Date | Event | Price | Change | Sq Ft Price |
|---|---|---|---|---|
| 11/05/2024 11/05/24 | For Sale | $4,495,000 | 0.0% | $544 / Sq Ft |
| 05/13/2024 05/13/24 | For Sale | $4,495,000 | -38.2% | $544 / Sq Ft |
| 06/28/2023 06/28/23 | For Sale | $7,275,700 | -- | $880 / Sq Ft |
Purchase History
| Date | Type | Sale Price | Title Company |
|---|---|---|---|
| Warranty Deed | -- | -- |
Mortgage History
| Date | Status | Loan Amount | Loan Type |
|---|---|---|---|
| Previous Owner | $10,000 | Purchase Money Mortgage | |
| Previous Owner | $13,495 | Purchase Money Mortgage | |
| Previous Owner | $417,000 | New Conventional | |
| Previous Owner | $250,000 | Credit Line Revolving | |
| Previous Owner | $800,000 | Unknown |
Source: Stellar MLS
MLS Number: OM688900
APN: 35991-000-00
- 1485 & 1525 SE 59th St
- 1525 SE 59th St
- 0 SE 19th Ct
- 6405 SE 13th Ave
- 1058 SE 59th St
- 5330 SE 21st Ave
- 6121 SE 19th Ct
- 2151 SE 59th St
- 6634 SE 22nd Ave
- 7399 SE 12th Cir
- 1400 SE 47th St
- 2198 SE 62nd St
- 4601 SE 18th Ave
- 7070 SE 14th Ct
- 2300 SE 73rd Loop
- 4446 SE 17th Ave
- 7615 SE 12th Cir
- 3637-004-018 SE 22nd Ct
- 0 SE 46th St Unit A11758541
- 0 SE 46th St Unit MFROM692595
- 5038 SE 6th Ave
- 6890 SE 23rd Ave
- 4200 SE 22nd Ave
- 3950 SE 19th Ave Unit B
- 4151 SE 22nd Ave
- 4151 SE 22nd Ave
- 4151 SE 22nd Ave Unit A
- 4111 SE 22nd Ave Unit B
- 200 SW 74th Ln
- 4211 SW 6th Ave
- 7498 SW 5th Ave
- 3385 SE 2nd Ct
- 3001 SE Lake Weir Ave
- 70 SE 81st Place
- 1701 SE 24th Rd Unit 1304
- 3370 SE 1st Ave
- 2811 SE 28th Rd
- 1548 SE 27th St Unit A
- 1611 SE 25th St Unit C
- 1532 SE 25th St Unit E







