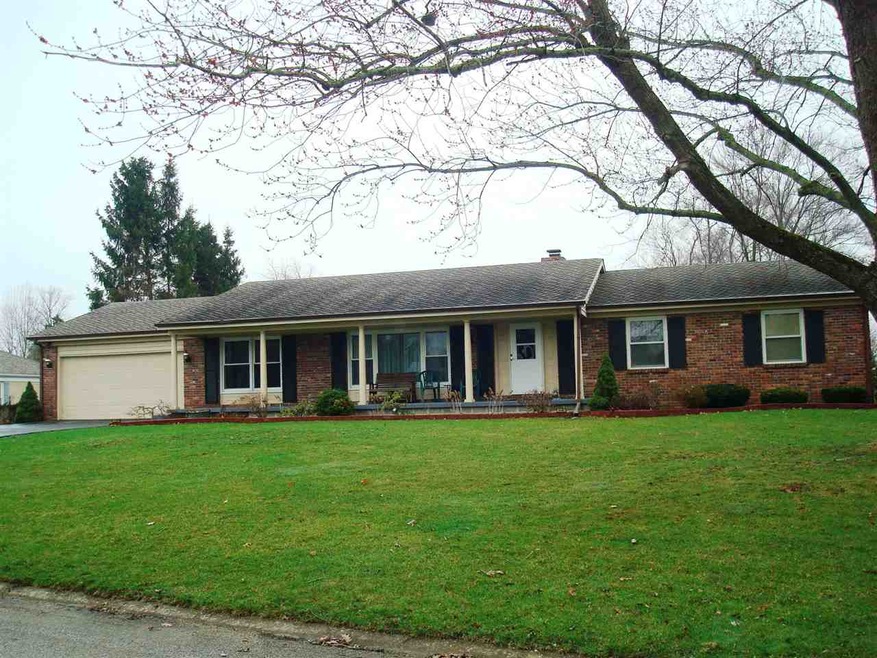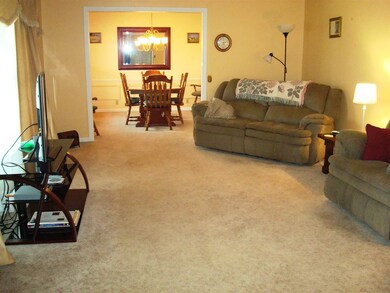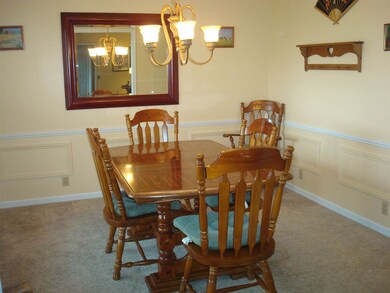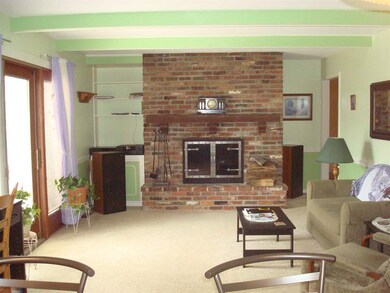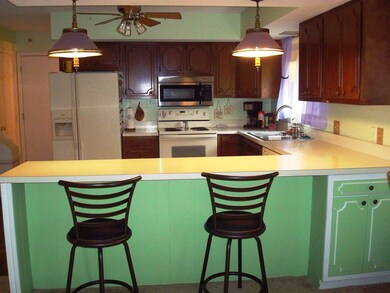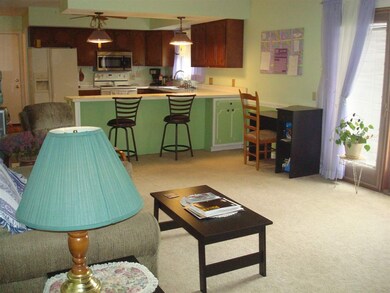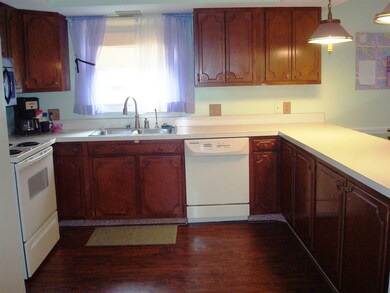1485 W Forest Ln Marion, IN 46952
Estimated Value: $250,000 - $323,000
Highlights
- Ranch Style House
- 1 Fireplace
- Walk-In Pantry
- Partially Wooded Lot
- Covered Patio or Porch
- Formal Dining Room
About This Home
As of May 2016Maintenance free brick ranch with finished basement on 1.11 acres in Forest Ridge Sub-division. Home features formal living and dining rooms. Kitchen with new laminate flooring, all newer appliances and large pantry. Family room has beautiful wood burning fireplace, built in bookcases, patio doors and open to kitchen with breakfast bar. 3 large bedrooms with master ensuite. 2nd bath newly remodeled. Basement has cool bar and stools that stay. Large open game/2nd family room, ½ bath and utility room. Basement utility room features new sump pump, radon gas meter, dehumidifier, 2 pressure tanks, and Trane furnace. Extra large garage for all the toys. Beautiful back yard with deck, newly rebuilt bridge over creek, wooded land and extra lot.
Home Details
Home Type
- Single Family
Est. Annual Taxes
- $725
Year Built
- Built in 1968
Lot Details
- 1.11 Acre Lot
- Landscaped
- Lot Has A Rolling Slope
- Partially Wooded Lot
HOA Fees
- $11 Monthly HOA Fees
Parking
- 2 Car Attached Garage
- Heated Garage
- Garage Door Opener
Home Design
- Ranch Style House
- Brick Exterior Construction
- Shingle Roof
- Asphalt Roof
Interior Spaces
- Built-in Bookshelves
- Chair Railings
- 1 Fireplace
- Formal Dining Room
- Electric Dryer Hookup
Kitchen
- Breakfast Bar
- Walk-In Pantry
- Electric Oven or Range
- Laminate Countertops
- Utility Sink
Flooring
- Carpet
- Laminate
Bedrooms and Bathrooms
- 3 Bedrooms
- Double Vanity
- Separate Shower
Partially Finished Basement
- Sump Pump
- Block Basement Construction
- 1 Bathroom in Basement
- Natural lighting in basement
Home Security
- Storm Windows
- Storm Doors
Utilities
- Forced Air Heating and Cooling System
- Heating System Uses Gas
- Private Company Owned Well
- Well
- Cable TV Available
Additional Features
- Covered Patio or Porch
- Suburban Location
Community Details
- $70 Other Monthly Fees
Listing and Financial Details
- Assessor Parcel Number 27-03-23-103-038.000-021
Ownership History
Purchase Details
Home Financials for this Owner
Home Financials are based on the most recent Mortgage that was taken out on this home.Purchase Details
Home Financials for this Owner
Home Financials are based on the most recent Mortgage that was taken out on this home.Purchase Details
Home Financials for this Owner
Home Financials are based on the most recent Mortgage that was taken out on this home.Purchase Details
Home Values in the Area
Average Home Value in this Area
Purchase History
| Date | Buyer | Sale Price | Title Company |
|---|---|---|---|
| Saylor Joshua | -- | None Available | |
| Dickson Dale L | -- | None Available | |
| Parker Michael J | -- | None Available | |
| Not Provided | $17,680 | -- |
Mortgage History
| Date | Status | Borrower | Loan Amount |
|---|---|---|---|
| Previous Owner | Dickson Dale L | $119,600 | |
| Previous Owner | Parker Michael J | $122,400 |
Property History
| Date | Event | Price | List to Sale | Price per Sq Ft |
|---|---|---|---|---|
| 05/12/2016 05/12/16 | Sold | $130,000 | -12.6% | $48 / Sq Ft |
| 04/11/2016 04/11/16 | Pending | -- | -- | -- |
| 04/07/2015 04/07/15 | For Sale | $148,800 | -- | $55 / Sq Ft |
Tax History Compared to Growth
Tax History
| Year | Tax Paid | Tax Assessment Tax Assessment Total Assessment is a certain percentage of the fair market value that is determined by local assessors to be the total taxable value of land and additions on the property. | Land | Improvement |
|---|---|---|---|---|
| 2024 | $1,480 | $228,700 | $47,900 | $180,800 |
| 2023 | $1,245 | $207,000 | $47,900 | $159,100 |
| 2022 | $1,234 | $187,400 | $44,900 | $142,500 |
| 2021 | $1,179 | $172,600 | $44,900 | $127,700 |
| 2020 | $930 | $162,600 | $42,900 | $119,700 |
| 2019 | $872 | $164,500 | $42,900 | $121,600 |
| 2018 | $793 | $163,300 | $42,900 | $120,400 |
| 2017 | $797 | $168,400 | $42,900 | $125,500 |
| 2016 | $739 | $167,800 | $42,900 | $124,900 |
| 2014 | $725 | $165,600 | $42,900 | $122,700 |
| 2013 | $725 | $165,300 | $42,900 | $122,400 |
Map
Source: Indiana Regional MLS
MLS Number: 201514361
APN: 27-03-23-103-038.000-021
- 3930 N Avalon Dr
- 3920 N Avalon Dr
- 4493 N Wabash Rd
- 4141 N River Rd
- 5055 N Wabash Rd
- 2214 N Wabash Rd
- 5066 Sunset Ct
- 1431 Fox Trail Unit 49
- 1614 Fox Trail Unit 1
- 2010 W Wilno Dr
- 1406 N Marlin Dr
- 1615 Fox Trail Unit 16
- 1425 Fox Trail Unit 46
- 1428 Fox Trail Unit 17
- 1426 Fox Trail Unit 18
- 1605 Fox Trail Unit 11
- 1424 Fox Trail Unit 19
- 1515 N Wabash Ave
- 1422 Fox Trail Unit 20
- 1419 Fox Trail Unit 43
- 1455 W Forest Ln
- 1480 W Forest Ln
- 2684 W Harreld Rd
- 3595 Forest Ct
- 1435 W Forest Ln
- 1495 W Forest Ln
- 2790 W Forest Ln
- 1498 W Forest Ln
- 2662 W Harreld Rd
- 2706 W Harreld Rd
- 3625 Forest Ct
- 1420 W Forest Ln
- 1415 W Forest Ln
- 1501 W Forest Ln
- 2712 W Harreld Rd
- 3610 Forest Ct
- 1507 W Forest Ln
- 3645 Forest Ct
- 1510 W Forest Ln
- 2634 W Harreld Rd
