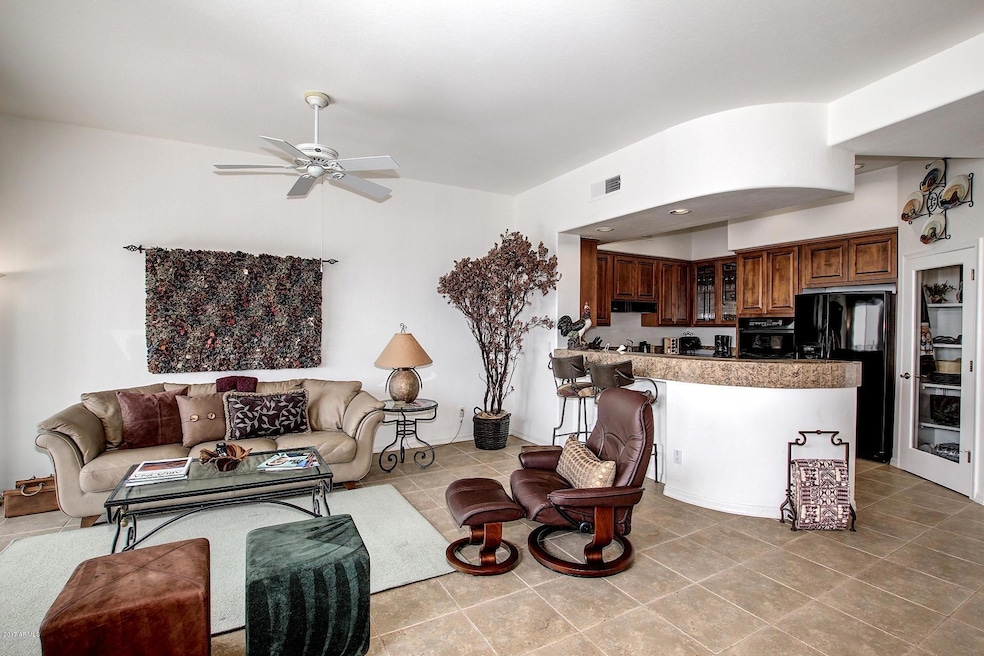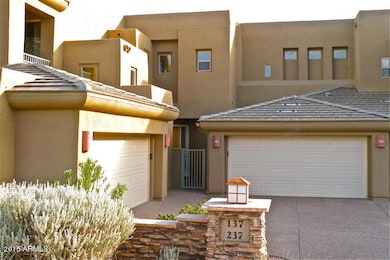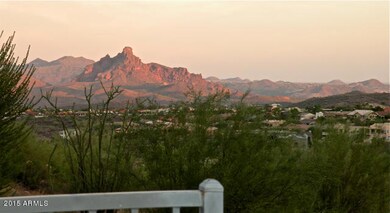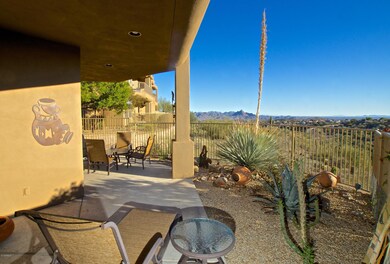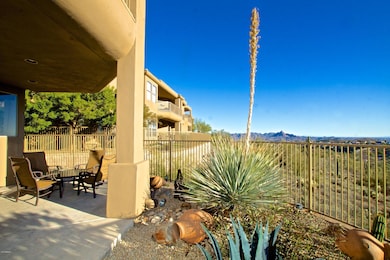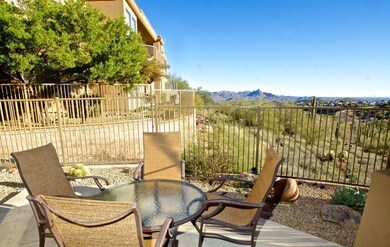14850 E Grandview Dr Unit 137 Fountain Hills, AZ 85268
2
Beds
2
Baths
1,992
Sq Ft
$278/mo
HOA Fee
Highlights
- Gated Parking
- Gated Community
- Santa Fe Architecture
- Fountain Hills Middle School Rated A-
- City Lights View
- Corner Lot
About This Home
A DOWNSTAIRS VILLA WITH AN UPSTAIRS VIEW! GORGEOUS 2 BD/2BTH + DEN VILLA WITH ATTACHED 2 CAR GARAGE IN LUXURIOUS COPPERWYND. UPSCALE COMFORTABLE DECOR WITH VIEWS OF MOUNTAINS, CITY LIGHTS, SONORAN DESERT.
Listing Agent
Kelleher Realty & Associates License #SA586175000 Listed on: 01/01/2016
Condo Details
Home Type
- Condominium
Est. Annual Taxes
- $2,599
Year Built
- Built in 2000
Lot Details
- 1 Common Wall
- Private Streets
- Desert faces the front and back of the property
- Wrought Iron Fence
- Front and Back Yard Sprinklers
- Private Yard
- Grass Covered Lot
HOA Fees
- $278 Monthly HOA Fees
Parking
- 2 Car Direct Access Garage
- Gated Parking
- Unassigned Parking
Property Views
- City Lights
- Mountain
Home Design
- Santa Fe Architecture
- Wood Frame Construction
- Tile Roof
- Foam Roof
- Stucco
Interior Spaces
- 1,992 Sq Ft Home
- 2-Story Property
- Furnished
- Ceiling Fan
- Gas Fireplace
Kitchen
- Breakfast Bar
- Gas Cooktop
- Built-In Microwave
- Granite Countertops
Flooring
- Carpet
- Tile
Bedrooms and Bathrooms
- 2 Bedrooms
- Primary Bathroom is a Full Bathroom
- 2 Bathrooms
- Double Vanity
- Bathtub With Separate Shower Stall
Laundry
- Laundry in unit
- Dryer
- Washer
Accessible Home Design
- Accessible Hallway
- Remote Devices
- Stepless Entry
Schools
- Four Peaks Elementary School - Fountain Hills
- Fountain Hills Middle School
- Fountain Hills High School
Utilities
- Central Air
- Heating Available
- High Speed Internet
- Cable TV Available
Additional Features
- Covered Patio or Porch
- Unit is below another unit
Listing and Financial Details
- Rent includes internet, electricity, gas, water, sewer, repairs, pest control svc, gardening service, garbage collection
- 1-Month Minimum Lease Term
- Tax Lot 137
- Assessor Parcel Number 176-15-254
Community Details
Overview
- Villas At Cprwnd Association, Phone Number (480) 242-3034
- Built by SUNTECH
- Villas At Copperwynd Subdivision, Almaria Floorplan
Recreation
- Bike Trail
Pet Policy
- No Pets Allowed
Security
- Gated Community
Map
Source: Arizona Regional Multiple Listing Service (ARMLS)
MLS Number: 5377526
APN: 176-15-254
Nearby Homes
- 14850 E Grandview Dr Unit 204
- 14850 E Grandview Dr Unit 239
- 14850 E Grandview Dr Unit 233
- 14850 E Grandview Dr Unit 106
- 14850 E Grandview Dr Unit 206
- 14850 E Grandview Dr Unit 226
- 14830 E Rhoads Ct
- 12924 N 145th Way
- 12648 N 146th Way
- 12387 Cloud Crest Trail Unit 63
- 12770 N 145th Way Unit 1
- 12416 N Cloud Crest Trail
- 12748 N 145th Way
- 15172 E Verbena Dr
- 14594 E Corrine Dr
- 14521 E Corrine Dr
- 15109 E Sunburst Dr Unit 11
- 14452 E Corrine Dr Unit 181
- 15121 E Sunburst Dr Unit 9
- 14398 E Corrine Dr
- 14850 E Grandview Dr Unit 204
- 14850 E Grandview Dr Unit 231
- 14850 E Grandview Dr Unit 117
- 14850 E Grandview Dr Unit 224
- 13033 N 145th Way Unit 1
- 12748 N 145th Way
- 15232 E Sage Dr
- 13418 N Manzanita Ln
- 12016 N Sunset Vista Dr
- 14586 E Wethersfield Rd
- 14356 E Geronimo Rd
- 15211 E Staghorn Dr
- 15104 E Sundown Dr
- 14122 E Geronimo Rd
- 15831 E Thistle Dr
- 14046 E Geronimo Rd
- 15707 E Cactus Dr
- 15910 E Sunflower Dr Unit B
- 11420 N 141st St
- 14705 Canyon Dr Unit ID1255474P
