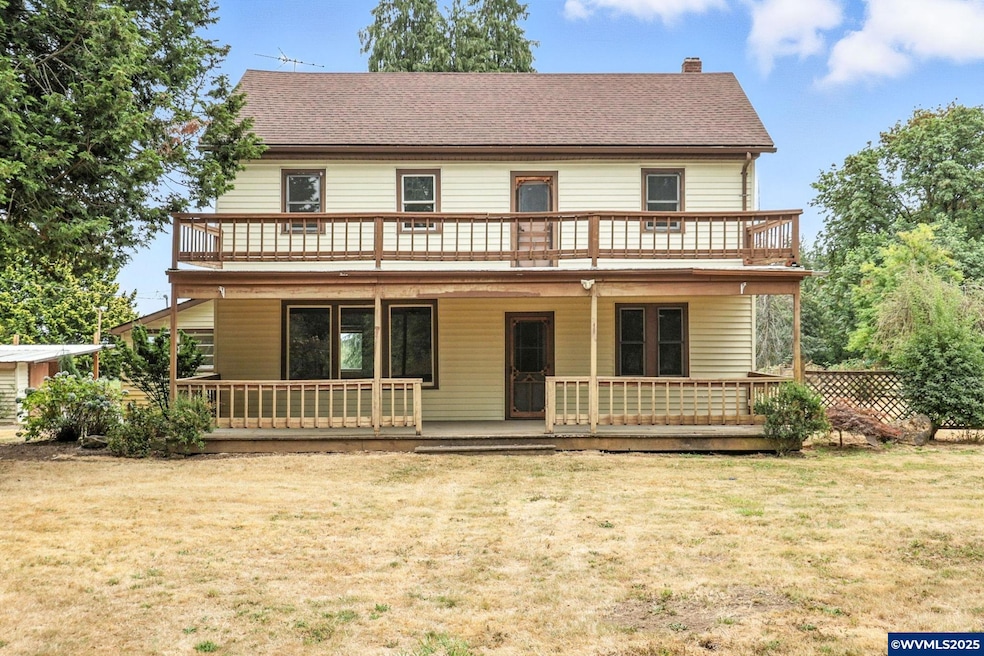
$1,230,000
- 3 Beds
- 2 Baths
- 1,762 Sq Ft
- 10093 Wiseacre Ln NE
- Aurora, OR
Horse Lover’s Paradise in the Willamette Valley – 6.66 Acres, Two Tax Lots! Imagine waking up to sweeping farm views of the hills and Mt. Hood glowing in the morning sun. This 6.66-acre equestrian property is a dream come true for horse enthusiasts, rodeo competitors, or anyone craving country life with modern convenience—just minutes to I-5 and an easy ride to St. Paul, Canby, and Molalla
GINA AUDRITSH HALLMARK PROPERTIES, INC.






