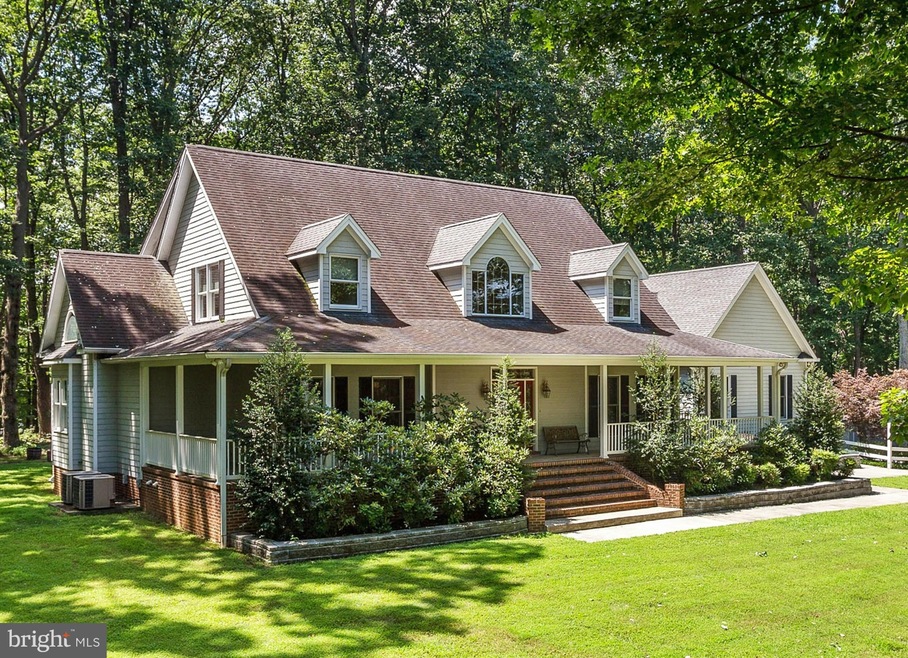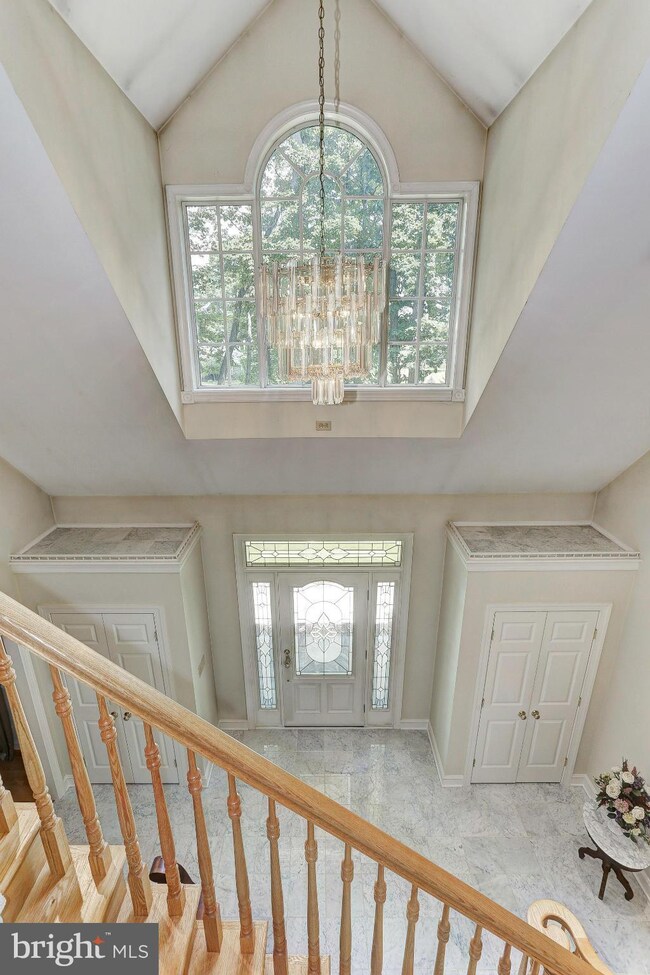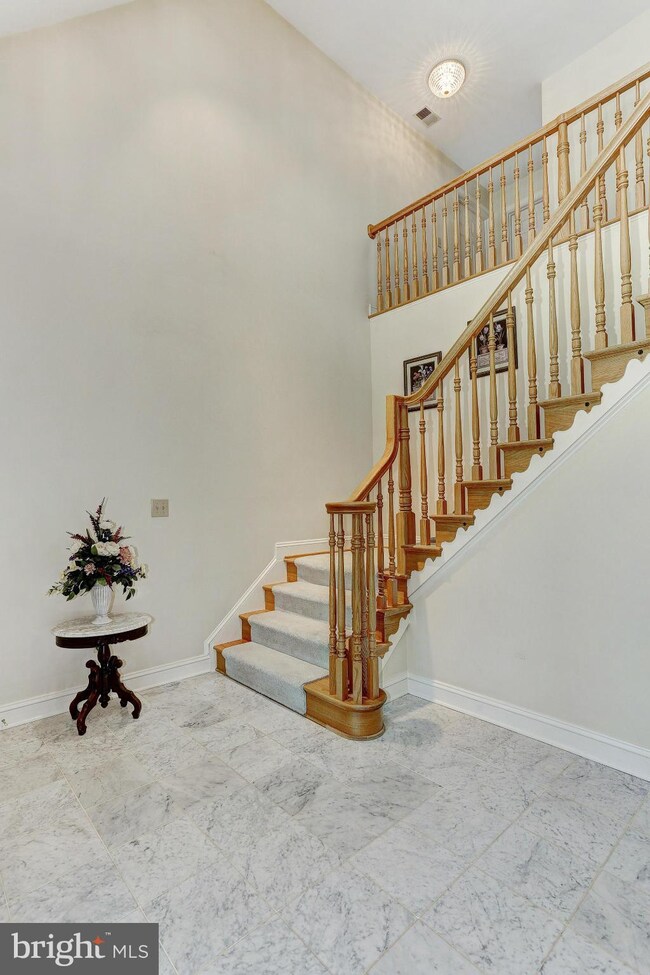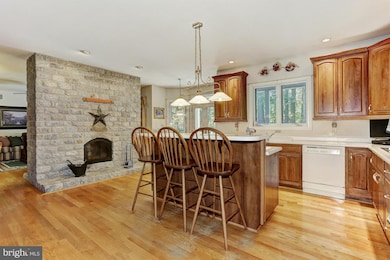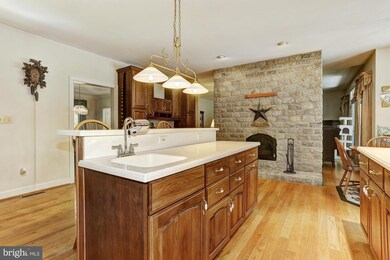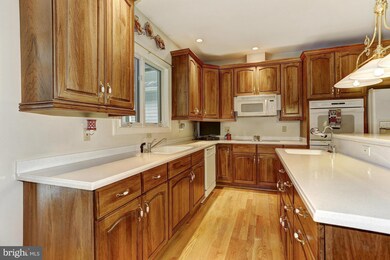
14851 Old Frederick Rd Woodbine, MD 21797
Woodbine NeighborhoodHighlights
- 3.93 Acre Lot
- Open Floorplan
- Deck
- Lisbon Elementary School Rated A
- Cape Cod Architecture
- Private Lot
About This Home
As of August 2020Custom Built Cape Cod home w/over 5800 sq ft of Spacious Living Areas! 2-story Foyer w/Marble Floors.Enjoy Cooking in Your KIT w/Corian Counters,Double Wall Oven & Oversized Pantry. Dual Sided Swedish Wood Fireplace. Main Level Master Suite w/Att Luxury Bath. Spacious Bedrooms & Partially Finished LL. Picturesque Lot with Abundant Outdoor Living Space and Pine Tree Line Offering Peace and Privacy!
Home Details
Home Type
- Single Family
Est. Annual Taxes
- $9,894
Year Built
- Built in 1999
Lot Details
- 3.93 Acre Lot
- Landscaped
- Private Lot
- Partially Wooded Lot
- Backs to Trees or Woods
- Property is in very good condition
- Property is zoned RCDEO
Parking
- 9 Car Garage
- Front Facing Garage
- Side Facing Garage
- Garage Door Opener
Home Design
- Cape Cod Architecture
- Brick Exterior Construction
- HardiePlank Type
Interior Spaces
- Property has 3 Levels
- Open Floorplan
- Central Vacuum
- Chair Railings
- Crown Molding
- Cathedral Ceiling
- Ceiling Fan
- Recessed Lighting
- 2 Fireplaces
- Flue
- Double Pane Windows
- Window Treatments
- Palladian Windows
- Bay Window
- Atrium Windows
- Wood Frame Window
- Window Screens
- Atrium Doors
- Six Panel Doors
- Entrance Foyer
- Family Room Off Kitchen
- Dining Room
- Den
- Wood Flooring
Kitchen
- Breakfast Area or Nook
- Eat-In Kitchen
- Built-In Double Oven
- Cooktop
- Microwave
- Ice Maker
- Dishwasher
- Kitchen Island
- Upgraded Countertops
Bedrooms and Bathrooms
- 5 Bedrooms | 1 Main Level Bedroom
- En-Suite Primary Bedroom
- En-Suite Bathroom
Laundry
- Dryer
- Washer
Partially Finished Basement
- Heated Basement
- Walk-Up Access
- Rear Basement Entry
- Space For Rooms
Outdoor Features
- Deck
- Wrap Around Porch
Schools
- Lisbon Elementary School
- Glenwood Middle School
- Glenelg High School
Utilities
- Cooling System Utilizes Bottled Gas
- Forced Air Zoned Cooling and Heating System
- Multi-Tank Bottled Gas Water Heater
- Well
- Septic Tank
Community Details
- No Home Owners Association
Listing and Financial Details
- Tax Lot 3
- Assessor Parcel Number 1404356780
Ownership History
Purchase Details
Home Financials for this Owner
Home Financials are based on the most recent Mortgage that was taken out on this home.Purchase Details
Home Financials for this Owner
Home Financials are based on the most recent Mortgage that was taken out on this home.Similar Homes in Woodbine, MD
Home Values in the Area
Average Home Value in this Area
Purchase History
| Date | Type | Sale Price | Title Company |
|---|---|---|---|
| Deed | $685,000 | None Available | |
| Deed | $625,000 | Navy Federal Title Svcs Llc |
Mortgage History
| Date | Status | Loan Amount | Loan Type |
|---|---|---|---|
| Open | $504,000 | New Conventional | |
| Closed | $513,750 | New Conventional | |
| Previous Owner | $425,000 | New Conventional | |
| Previous Owner | $370,000 | Unknown |
Property History
| Date | Event | Price | Change | Sq Ft Price |
|---|---|---|---|---|
| 08/28/2020 08/28/20 | Sold | $685,000 | -1.4% | $198 / Sq Ft |
| 07/28/2020 07/28/20 | Pending | -- | -- | -- |
| 07/24/2020 07/24/20 | For Sale | $695,000 | +11.2% | $201 / Sq Ft |
| 09/23/2016 09/23/16 | Sold | $625,000 | -2.3% | $107 / Sq Ft |
| 08/13/2016 08/13/16 | Pending | -- | -- | -- |
| 07/05/2016 07/05/16 | Price Changed | $639,900 | -1.6% | $110 / Sq Ft |
| 03/01/2016 03/01/16 | For Sale | $650,000 | -- | $112 / Sq Ft |
Tax History Compared to Growth
Tax History
| Year | Tax Paid | Tax Assessment Tax Assessment Total Assessment is a certain percentage of the fair market value that is determined by local assessors to be the total taxable value of land and additions on the property. | Land | Improvement |
|---|---|---|---|---|
| 2025 | $12,564 | $1,009,700 | $211,900 | $797,800 |
| 2024 | $12,564 | $945,233 | $0 | $0 |
| 2023 | $11,815 | $880,767 | $0 | $0 |
| 2022 | $11,211 | $816,300 | $211,900 | $604,400 |
| 2021 | $10,239 | $752,533 | $0 | $0 |
| 2020 | $9,806 | $688,767 | $0 | $0 |
| 2019 | $9,013 | $625,000 | $206,900 | $418,100 |
| 2018 | $8,466 | $625,000 | $206,900 | $418,100 |
| 2017 | $9,957 | $625,000 | $0 | $0 |
| 2016 | -- | $740,000 | $0 | $0 |
| 2015 | -- | $739,600 | $0 | $0 |
| 2014 | -- | $739,200 | $0 | $0 |
Agents Affiliated with this Home
-
Bob Chew

Seller's Agent in 2020
Bob Chew
Samson Properties
(410) 995-9600
18 in this area
2,819 Total Sales
-
Casey Franz

Seller Co-Listing Agent in 2020
Casey Franz
Cummings & Co. Realtors
(443) 996-0241
45 Total Sales
-
Raymond Miller

Buyer's Agent in 2020
Raymond Miller
RE/MAX
(301) 370-3046
74 Total Sales
-
Creig Northrop

Seller's Agent in 2016
Creig Northrop
Creig Northrop Team of Long & Foster
(410) 884-8354
17 in this area
567 Total Sales
-
Mary O'Neil

Seller Co-Listing Agent in 2016
Mary O'Neil
Creig Northrop Team of Long & Foster
(443) 745-0088
10 Total Sales
-
Ebonie Bridges

Buyer's Agent in 2016
Ebonie Bridges
Keller Williams Legacy
(443) 527-0413
Map
Source: Bright MLS
MLS Number: 1003924717
APN: 04-356780
- 15066 Frederick Rd
- 1227 Cartley Ct
- 14816 Bushy Park Rd
- 2926 Maryland 97
- 2930 Maryland 97
- 2938 Maryland 97
- 14907 Bushy Park Rd
- 1238 Morgan Station Rd
- 14459 Frederick Rd
- 900 Hoods Mill Rd
- 15018 Scottswood Ct
- 872 The Old Station Ct
- 869 Morgan Station Rd
- 15521 Foxpaw Trail NW
- 2331 Millers Mill Rd
- 14088 Barbara Cir
- 14081 Monticello Dr
- 7939 Old Washington Rd
- 15501 Bushy Tail Run
- 1656 Daisy Rd
