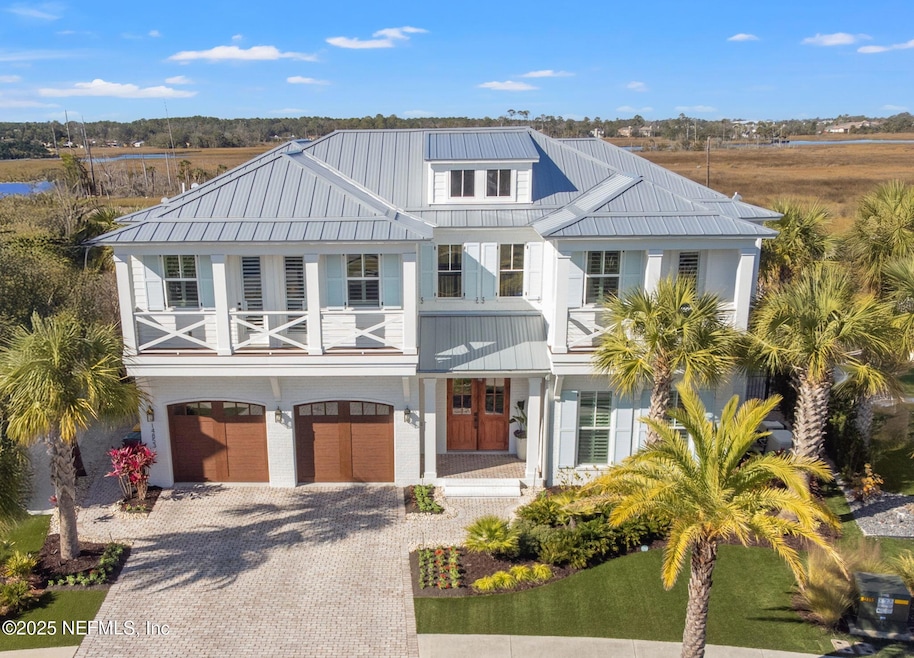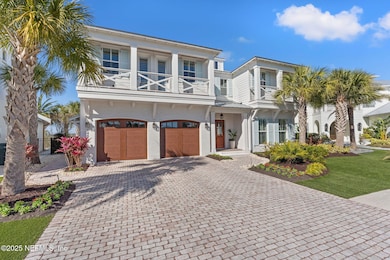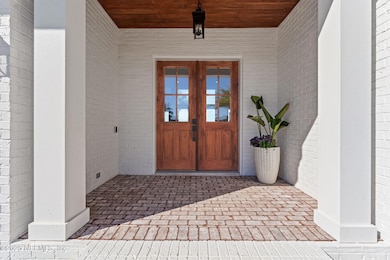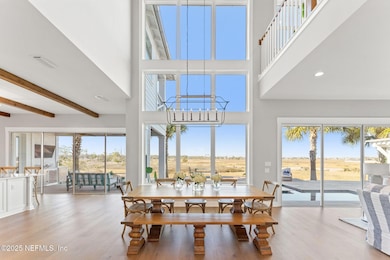14853 Bonefish Dr Jacksonville Beach, FL 32250
Isle of Palms NeighborhoodEstimated payment $19,445/month
Highlights
- Docks
- Boat Ramp
- Boat Slip
- Duncan U. Fletcher High School Rated A-
- Boat Lift
- Intracoastal View
About This Home
Set within the private, gated enclave of Palm Island, this exceptional custom residence delivers refined coastal luxury with sweeping salt marsh and Intracoastal Waterway views. Meticulously crafted with designer interior and exterior furnishings, this home is truly turnkey.
The gourmet kitchen is a showpiece, featuring custom beam accents, a generous island, floor-to-ceiling cabinetry, quartz countertops, premium appliances, under-cabinet lighting, and a built-in pantry. The open-concept design flows effortlessly through 16-foot sliding glass doors to the covered lanai, creating seamless indoor-outdoor living.
An elegant two-story foyer and dining area are framed by a dramatic wall of windows, capturing natural light, sunsets, and water views. The great room is anchored by a brick-faced gas fireplace with a wood mantle and custom bench seating. A private guest suite with ensuite bath completes the main level. Upstairs, the primary suite offers a tranquil retreat with custom ceiling details, water views, and a private balcony overlooking the Intracoastal. The spa-inspired bath features vaulted ceilings, dual apron sinks, dual shower heads, a freestanding soaking tub, two walk-in closets with custom built-ins, and nearby laundry room. A spacious loft overlooks the foyer and dining area, while three additional bedrooms, each private balcony access. One features a dedicated bath, while the others share a well-appointed bath..
The outdoor living space is designed for resort-style enjoyment, with a covered lanai, saltwater pool with sun shelf and in-pool seating, summer kitchen, outdoor bar, and fire pit- perfect for entertaining or relaxing at sunset. All outdoor furnishings convey for a seamless move-in-ready experience.
Additional highlights include abundant storage, a spacious garage with coated flooring, overhead storage racks, and prewiring for two electric vehicle chargers.
Completing the coastal lifestyle, the property offers deepwater access with a private dock, seating area, covered boathouse for a 30-foot, 10,000-pound vessel, and a floating dock with power, water, and lighting.
Ideally situated within walking/biking distance to Isle of Palm Park, five minutes from the Mayo Clinic, shopping, and dining, a short ten-minute drive to Jacksonville Beach and Ponte Vedra Beach. Perfectly positioned and impeccably designed, this Palm Island residence embodies elevated waterfront living-Just bring the boat.
Home Details
Home Type
- Single Family
Est. Annual Taxes
- $14,867
Year Built
- Built in 2020
Lot Details
- 0.55 Acre Lot
- Waterfront
- Front Yard Sprinklers
HOA Fees
- $202 Monthly HOA Fees
Parking
- 2 Car Garage
- Electric Vehicle Home Charger
Property Views
- Intracoastal
- River
Home Design
- Traditional Architecture
- Metal Roof
Interior Spaces
- 3,811 Sq Ft Home
- 2-Story Property
- Open Floorplan
- Built-In Features
- Vaulted Ceiling
- Ceiling Fan
- 2 Fireplaces
- Wood Burning Fireplace
- Gas Fireplace
- Entrance Foyer
Kitchen
- Convection Oven
- Electric Oven
- Gas Cooktop
- Microwave
- Dishwasher
- Kitchen Island
- Farmhouse Sink
- Disposal
Flooring
- Wood
- Carpet
Bedrooms and Bathrooms
- 5 Bedrooms
- Dual Closets
- Walk-In Closet
- In-Law or Guest Suite
- Freestanding Bathtub
- Separate Shower in Primary Bathroom
- Soaking Tub
Laundry
- Laundry Room
- Laundry on upper level
- Dryer
- Washer
- Sink Near Laundry
Home Security
- Security System Owned
- Carbon Monoxide Detectors
- Fire and Smoke Detector
Pool
- Heated In Ground Pool
- Saltwater Pool
Outdoor Features
- Access to marsh
- Boat Lift
- Boat Ramp
- Boat Slip
- Docks
- Balcony
- Deck
- Covered Patio or Porch
- Outdoor Kitchen
- Fire Pit
Schools
- Seabreeze Elementary School
- Duncan Fletcher High School
Utilities
- Central Air
- Heating Available
- Whole House Permanent Generator
- Tankless Water Heater
- Water Softener is Owned
Listing and Financial Details
- Assessor Parcel Number 1803490190
Community Details
Overview
- Kingdom Management Association
- Palm Island Subdivision
Security
- Gated Community
Map
Home Values in the Area
Average Home Value in this Area
Tax History
| Year | Tax Paid | Tax Assessment Tax Assessment Total Assessment is a certain percentage of the fair market value that is determined by local assessors to be the total taxable value of land and additions on the property. | Land | Improvement |
|---|---|---|---|---|
| 2026 | $15,374 | $886,435 | -- | -- |
| 2025 | $14,867 | $886,435 | -- | -- |
| 2024 | $14,867 | $861,453 | -- | -- |
| 2023 | $14,493 | $836,363 | $0 | $0 |
| 2022 | $13,326 | $812,003 | $0 | $0 |
| 2021 | $13,663 | $768,617 | $300,000 | $468,617 |
| 2020 | $5,282 | $300,000 | $300,000 | $0 |
Property History
| Date | Event | Price | List to Sale | Price per Sq Ft |
|---|---|---|---|---|
| 11/14/2025 11/14/25 | For Sale | $3,495,000 | -- | $917 / Sq Ft |
Purchase History
| Date | Type | Sale Price | Title Company |
|---|---|---|---|
| Special Warranty Deed | $880,000 | Attorney |
Mortgage History
| Date | Status | Loan Amount | Loan Type |
|---|---|---|---|
| Open | $660,000 | Construction |
Source: realMLS (Northeast Florida Multiple Listing Service)
MLS Number: 2117943
APN: 180349-0190
- 4107 Sunrise Cove Way
- 4137 Sunrise Cove Way
- 4119 Sunrise Cove Way
- 4149 Sunrise Cove Way
- 4141 Coquina Dr
- 3924 Petite Dr W
- 4314 Coquina Dr
- 3943 Eunice Rd
- 4109 Tideview Dr
- 3789 Luth Dr E
- 4201 San Pablo Rd S
- 3609 Marsh Park Ct
- 3517 Seafoam Ln
- 14350 Sandy Hook Rd
- 3569 Eunice Rd
- 14559 Marsh View Dr
- 14402 Marina San Pablo Place Unit 604
- 14402 Marina San Pablo Place Unit 201
- 14402 Marina San Pablo Place Unit 405
- 3360 Lighthouse Point Ln
- 4026 Cedar Island Rd E
- 4434 Coquina Dr
- 3890 Eunice Rd
- 4101 San Pablo Pkwy
- 3709 San Pablo Rd S
- 3650 Enso Way
- 14750 Beach Blvd Unit 62
- 3551 San Pablo Rd S
- 14304 Marina San Pablo Place Unit 211
- 14304 Marina San Pablo Place Unit 102
- 14304 Marina San Pablo Place
- 2 Fairway Rd
- 1593 Blue Heron Ln
- 2504 Liberty Ln
- 3417 Marsh Reserve Blvd
- 1940 America Ave
- 3669 Marsh Reserve Blvd
- 1624 Roberts Dr
- 75 Jardin de Mer Place
- 1701 the Greens Way Unit 411
Ask me questions while you tour the home.







