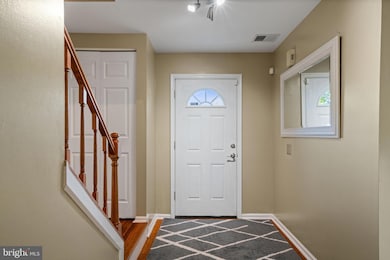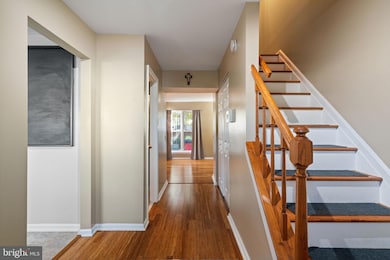14855 Lynhodge Ct Centreville, VA 20120
Estimated payment $3,120/month
Total Views
347
3
Beds
2.5
Baths
1,286
Sq Ft
$389
Price per Sq Ft
Highlights
- Very Popular Property
- Colonial Architecture
- Forced Air Heating and Cooling System
- Westfield High School Rated A-
- Eat-In Kitchen
- Combination Dining and Living Room
About This Home
Beautifully upgraded and meticulously maintained home in a sought-after community! Featuring 3 spacious bedrooms, 2 full and 1 half baths, this home shines with a newly upgraded kitchen and a recently replaced roof. Enjoy a fenced backyard and a deck backing to a private, tree-lined common area, perfect for relaxing or entertaining. Don’t miss this move-in-ready gem!
Open House Schedule
-
Thursday, November 13, 202512:00 to 4:00 pm11/13/2025 12:00:00 PM +00:0011/13/2025 4:00:00 PM +00:00Add to Calendar
Townhouse Details
Home Type
- Townhome
Est. Annual Taxes
- $4,997
Year Built
- Built in 1984
Lot Details
- 1,540 Sq Ft Lot
HOA Fees
- $87 Monthly HOA Fees
Home Design
- Colonial Architecture
- Slab Foundation
- Vinyl Siding
Interior Spaces
- 1,286 Sq Ft Home
- Property has 2 Levels
- Combination Dining and Living Room
- Eat-In Kitchen
Bedrooms and Bathrooms
- 3 Bedrooms
Utilities
- Forced Air Heating and Cooling System
- Electric Water Heater
Community Details
- London Town West Subdivision
Listing and Financial Details
- Tax Lot 47
- Assessor Parcel Number 0534 07 0047
Map
Create a Home Valuation Report for This Property
The Home Valuation Report is an in-depth analysis detailing your home's value as well as a comparison with similar homes in the area
Home Values in the Area
Average Home Value in this Area
Tax History
| Year | Tax Paid | Tax Assessment Tax Assessment Total Assessment is a certain percentage of the fair market value that is determined by local assessors to be the total taxable value of land and additions on the property. | Land | Improvement |
|---|---|---|---|---|
| 2025 | $4,545 | $432,210 | $160,000 | $272,210 |
| 2024 | $4,545 | $392,330 | $135,000 | $257,330 |
| 2023 | $4,156 | $368,280 | $120,000 | $248,280 |
| 2022 | $3,913 | $342,170 | $110,000 | $232,170 |
| 2021 | $3,693 | $314,700 | $100,000 | $214,700 |
| 2020 | $3,470 | $293,200 | $90,000 | $203,200 |
| 2019 | $3,402 | $287,480 | $90,000 | $197,480 |
| 2018 | $3,126 | $271,840 | $80,000 | $191,840 |
| 2017 | $3,055 | $263,150 | $75,000 | $188,150 |
| 2016 | $2,953 | $254,880 | $70,000 | $184,880 |
| 2015 | $2,844 | $254,880 | $70,000 | $184,880 |
| 2014 | $2,610 | $234,380 | $65,000 | $169,380 |
Source: Public Records
Property History
| Date | Event | Price | List to Sale | Price per Sq Ft | Prior Sale |
|---|---|---|---|---|---|
| 10/31/2025 10/31/25 | For Sale | $500,000 | +61.3% | $389 / Sq Ft | |
| 06/26/2018 06/26/18 | Sold | $310,000 | +1.6% | $241 / Sq Ft | View Prior Sale |
| 05/22/2018 05/22/18 | Pending | -- | -- | -- | |
| 05/21/2018 05/21/18 | For Sale | $305,000 | -- | $237 / Sq Ft |
Source: Bright MLS
Purchase History
| Date | Type | Sale Price | Title Company |
|---|---|---|---|
| Bargain Sale Deed | $310,000 | Omni Title & Escrow | |
| Warranty Deed | $200,000 | -- | |
| Deed | $99,900 | -- |
Source: Public Records
Mortgage History
| Date | Status | Loan Amount | Loan Type |
|---|---|---|---|
| Open | $294,500 | New Conventional | |
| Previous Owner | $197,943 | FHA | |
| Previous Owner | $99,127 | FHA |
Source: Public Records
Source: Bright MLS
MLS Number: VAFX2276964
APN: 0534-07-0047
Nearby Homes
- 14816 Lynhodge Ct
- 14812 Smethwick Place
- 14785 Green Park Way
- 6018 Regents Park Rd
- 14621 Stream Pond Dr
- 14669 Battery Ridge Ln
- 6001 Creekstone Ln
- 14708 Stone Creek Ct
- 5834 Stone Ridge Dr
- 5986 Manorwood Dr
- 14608 Battery Ridge Ln
- 6121 Stonepath Cir
- 14719 Winterfield Ct
- 6167 Stonepath Cir
- 14501 Brookmoor Ln
- 14617 Woodspring Ct
- 14722 Winterfield Ct
- 14849 Leicester Ct
- 5705 Croatan Ct
- 14600 Stone Range Dr
- 14816 Lynhodge Ct
- 6022 Basingstoke Ct
- 14852 Basingstoke Loop
- 14710 Bentley Square
- 14708 Beaumeadow Dr
- 14711 Beaumeadow Dr Unit Upper Level 2
- 14614 Stream Pond Dr
- 14631 Thera Way
- 14631 Thera Way
- 14824 Maidstone Ct
- 6021 Creekstone Ln
- 6021 Creekstone Ln
- 6114 Stonepath Cir Unit Upper Level Primary
- 14552 Woodgate Manor Place
- 5719 Rocky Run Dr
- 6145 Stonepath Cir
- 14564 Riverwind Terrace
- 14514 Battery Ridge Ln
- 6155 Early Autumn Dr
- 14491 Four Chimney Dr







