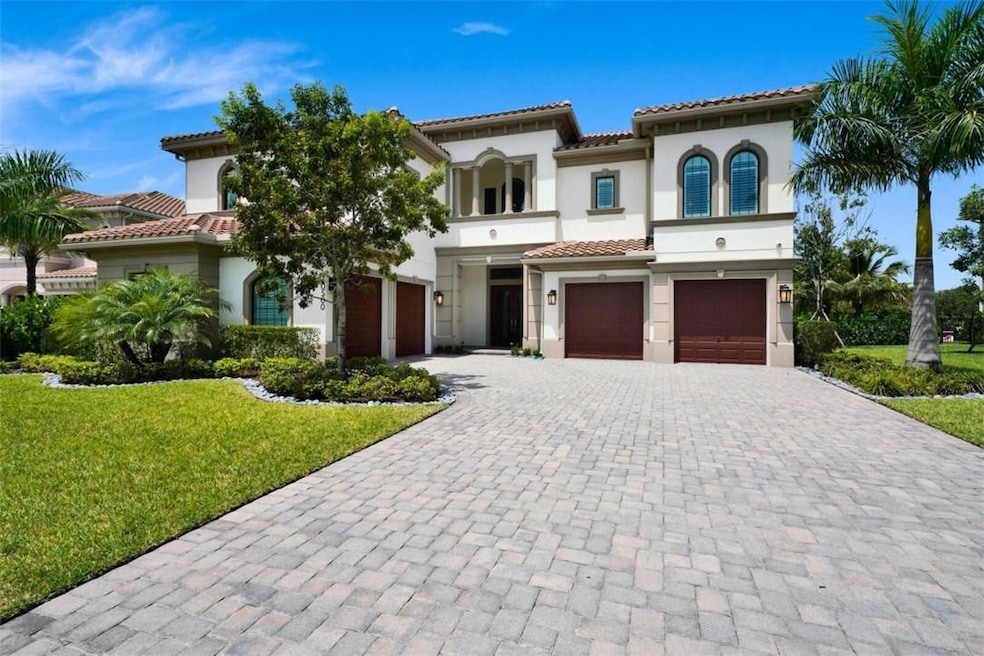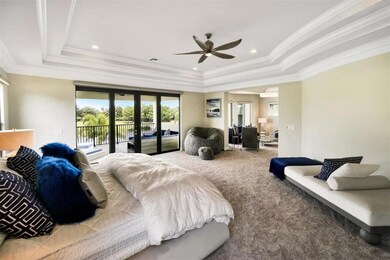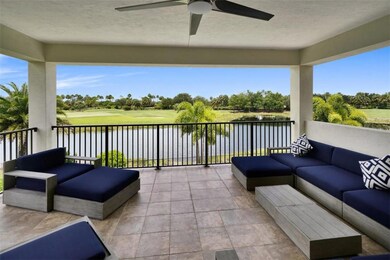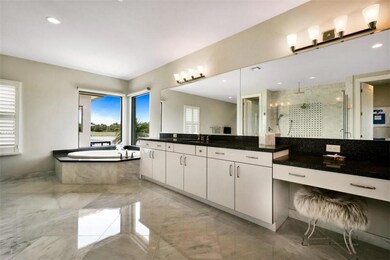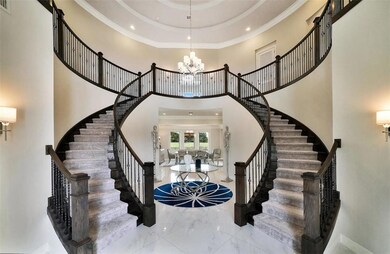
14855 Millstone Ranches Dr Weston, FL 33331
Highlights
- Under Construction
- Private Pool
- Recreation Room
- Hawkes Bluff Elementary School Rated A-
- Gated Community
- Marble Flooring
About This Home
As of September 2024Photos are not of the actual home. Home under construction. Photos are of the same Model but finishes are not this homeLast home available in this Toll Brothers Community. This award winning plan is under construction with an anticipated completion April, 2023. The Cosenza floorplan starts with a large foyer entry into an amazing dual staircase with dramatic 23 foot ceilings. A combination family/breakfast for entertaining with a massive kitchen island. Bedroom downstairs with private bath. A living area located in rear of home so can be used for many choices. Upstirs master bedroom with separate sitting area for private relaxation. A elegant master bath with oversize shower. Four additional upstairs bedrooms each with own private baths. A large game room also on second floor. 4 gar
Last Agent to Sell the Property
Frenchman's Reserve Realty LLC License #451685 Listed on: 07/16/2022
Last Buyer's Agent
Frenchman's Reserve Realty LLC License #451685 Listed on: 07/16/2022
Home Details
Home Type
- Single Family
Est. Annual Taxes
- $4,000
Year Built
- Built in 2022 | Under Construction
Lot Details
- 0.88 Acre Lot
- Southwest Facing Home
- Paved or Partially Paved Lot
HOA Fees
- $200 Monthly HOA Fees
Parking
- 4 Car Garage
- Garage Door Opener
- Driveway
Home Design
- Flat Roof Shape
- Tile Roof
Interior Spaces
- 2-Story Property
- Sitting Room
- Den
- Recreation Room
- Loft
- Garden Views
Kitchen
- Built-In Oven
- Microwave
- Dishwasher
- Kitchen Island
- Disposal
Flooring
- Carpet
- Marble
Bedrooms and Bathrooms
- 6 Bedrooms | 1 Main Level Bedroom
- Separate Shower in Primary Bathroom
Laundry
- Dryer
- Washer
Pool
- Private Pool
Utilities
- Central Air
- Heating Available
- Gas Tank Leased
- Electric Water Heater
Listing and Financial Details
- Assessor Parcel Number 504021150080
Community Details
Overview
- Association fees include street lights
- Millcreek Ranches 174 110 Subdivision, Cosenza Floorplan
Security
- Gated Community
Ownership History
Purchase Details
Home Financials for this Owner
Home Financials are based on the most recent Mortgage that was taken out on this home.Similar Homes in the area
Home Values in the Area
Average Home Value in this Area
Purchase History
| Date | Type | Sale Price | Title Company |
|---|---|---|---|
| Special Warranty Deed | $2,622,522 | None Listed On Document |
Mortgage History
| Date | Status | Loan Amount | Loan Type |
|---|---|---|---|
| Open | $2,000,000 | New Conventional |
Property History
| Date | Event | Price | Change | Sq Ft Price |
|---|---|---|---|---|
| 07/29/2025 07/29/25 | For Rent | $20,000 | 0.0% | -- |
| 09/12/2024 09/12/24 | Sold | $2,622,000 | -4.7% | -- |
| 09/02/2022 09/02/22 | Pending | -- | -- | -- |
| 07/23/2022 07/23/22 | For Sale | $2,749,995 | -- | -- |
Tax History Compared to Growth
Tax History
| Year | Tax Paid | Tax Assessment Tax Assessment Total Assessment is a certain percentage of the fair market value that is determined by local assessors to be the total taxable value of land and additions on the property. | Land | Improvement |
|---|---|---|---|---|
| 2025 | $5,186 | $2,360,050 | $249,410 | $2,110,640 |
| 2024 | $5,106 | $2,360,050 | $249,410 | $2,110,640 |
| 2023 | $5,106 | $249,410 | $249,410 | -- |
| 2022 | $5,106 | $249,410 | $249,410 | -- |
| 2021 | $5,106 | $245,570 | $245,570 | $0 |
Agents Affiliated with this Home
-

Seller's Agent in 2025
Nicolas Pollini
BHHS EWM Realty
(305) 778-4709
17 Total Sales
-
M
Seller's Agent in 2024
Mark Smietana
Frenchman's Reserve Realty LLC
(954) 905-1340
10 Total Sales
Map
Source: BeachesMLS (Greater Fort Lauderdale)
MLS Number: F10340206
APN: 50-40-21-11-0080
- 5641 Thornbluff Ave
- 5720 W Waterford Dr
- 5510 Castlegate Ave
- 15060 Norfolk Ln
- 5911 Epsom Ln
- 5450 Hawkes Bluff Ave
- 15551 Huntridge Rd
- 5360 Volunteer Rd
- 14950 Featherstone Way
- 6381 Falconsgate Ave
- 14490 Stirling Rd
- 14701 Sunset Ln
- 6421 Crossbow Ct
- 6421 Falconsgate Ave
- 5221 Hawkes Bluff Ave
- 5210 Hawkes Bluff Ave
- 6341 Gauntlet Hall Ln
- 15841 SW 61st St
- 5020 Hawkhurst Ave
- 14305 Stirling Rd
