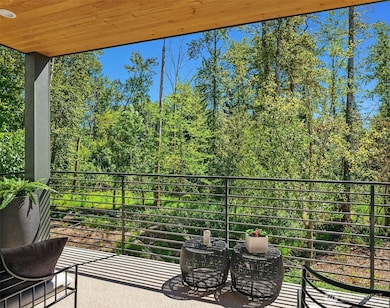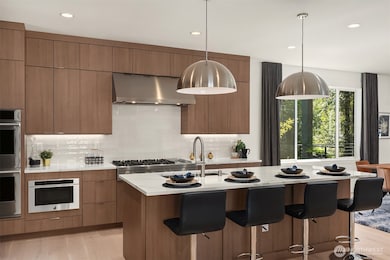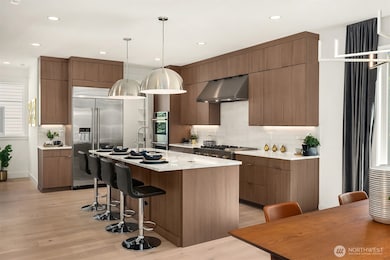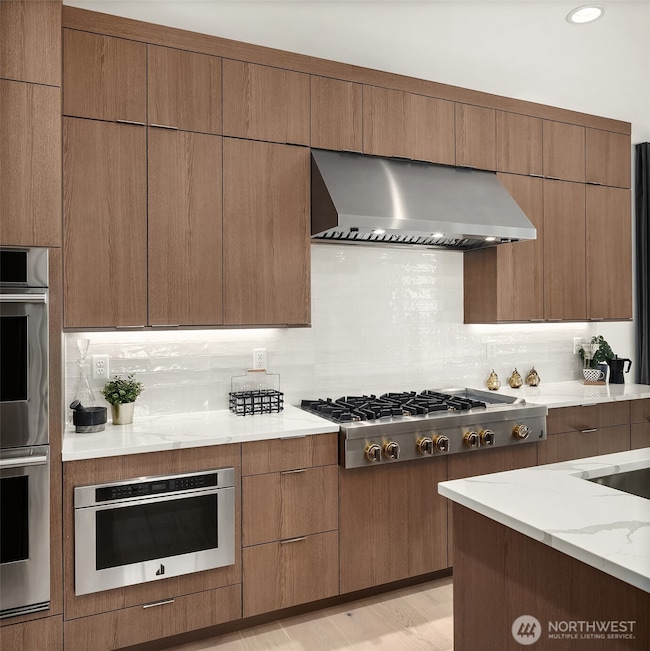14859 Site 9 NE 2nd Ct Bellevue, WA 98007
Lake Hills NeighborhoodEstimated payment $15,067/month
Highlights
- New Construction
- Contemporary Architecture
- Freestanding Bathtub
- Odle Middle School Rated A
- Property is near public transit
- Territorial View
About This Home
Staged & move in ready! Welcome to Enclave at Kelsey Creek by Toll Brothers, surrounded by 17 acres of greenspace. The Chesterfield Contemporary w/versatile floor including a welcoming entry foyer, flex room, bedroom & full bath on the same level, great for guests! Fenced backyard. On second level, an open great room concept w/access to the covered deck through an expansive sliding door & office. Enjoy awell-appointed kitchen w/quartz counters, island with eating bar, under cabinet lighting, large walk-in pantry & JennAir appliances. The primary suite includes a spacious walk-in closet, luxe bath w/dual sinks, quartz counters, free standing tub & fully tiled walk-in shower. Located close to top employers, local shops, transit & freeways.
Source: Northwest Multiple Listing Service (NWMLS)
MLS#: 2427490
Open House Schedule
-
Saturday, December 06, 202512:00 to 3:00 pm12/6/2025 12:00:00 PM +00:0012/6/2025 3:00:00 PM +00:00Join us and enjoy our hot cocoa bar, treats and new pricing!Add to Calendar
Property Details
Home Type
- Co-Op
Year Built
- Built in 2025 | New Construction
Lot Details
- 2,604 Sq Ft Lot
- Property is in very good condition
HOA Fees
- $350 Monthly HOA Fees
Parking
- 2 Car Attached Garage
Home Design
- Contemporary Architecture
- Poured Concrete
- Composition Roof
- Cement Board or Planked
Interior Spaces
- 3,019 Sq Ft Home
- Multi-Level Property
- Gas Fireplace
- Dining Room
- Territorial Views
Kitchen
- Walk-In Pantry
- Stove
- Microwave
- Dishwasher
- Disposal
Flooring
- Engineered Wood
- Carpet
- Ceramic Tile
Bedrooms and Bathrooms
- Walk-In Closet
- Bathroom on Main Level
- Freestanding Bathtub
Laundry
- Dryer
- Washer
Home Security
- Home Security System
- Storm Windows
Location
- Property is near public transit
- Property is near a bus stop
Schools
- Phantom Lake Elementary School
- Odle Mid Middle School
- Sammamish Snr High School
Utilities
- Ductless Heating Or Cooling System
- High Tech Cabling
Listing and Financial Details
- Tax Lot 9
- Assessor Parcel Number Enclave9
Community Details
Overview
- Association fees include common area maintenance, lawn service
- Enclave At Kelsey Creek Condos
- Built by Toll Brothers
- Kelsey Creek Subdivision
- The community has rules related to covenants, conditions, and restrictions
Recreation
- Community Playground
Map
Home Values in the Area
Average Home Value in this Area
Property History
| Date | Event | Price | List to Sale | Price per Sq Ft |
|---|---|---|---|---|
| 12/01/2025 12/01/25 | Price Changed | $2,349,000 | -6.0% | $778 / Sq Ft |
| 08/31/2025 08/31/25 | For Sale | $2,499,000 | -- | $828 / Sq Ft |
Source: Northwest Multiple Listing Service (NWMLS)
MLS Number: 2427490
- 14870 Site 5 NE 2nd Ct
- 14862 Site 4 NE 2nd Ct
- 14838 Site 2 NE 2nd Ct
- 14821 Site 11 NE 2nd Ct
- 14826 Site 1 NE 2nd Ct
- 451 150th Place NE
- 105 146th Ave SE Unit E2
- 15237 NE 3rd St
- 15001 NE 8th St
- 118 143rd Place NE
- 14208 NE 2nd Place
- 15214 NE 8th St Unit G-5
- 705 143rd Ave NE Unit A 1
- 417 154th Ave SE
- 427 155th Ave SE
- 14200 SE 6th St Unit 84
- 14 158th Place NE
- 15424 SE 7th Place
- 14831 NE 14th St
- 13988 SE 5th St
- 14309 NE 7th Place Unit 3
- 419 156th Place NE
- 885 154th Place NE
- 605 155th Ave SE
- 14205 SE 4th St
- 13902 8th St
- 316 158th Place SE
- 14111-14201 Se 6th St
- 15309 NE 13th Place
- 13842 NE 8th St
- 15946 SE 1st St
- 547 157th Ave SE
- 15703 SE 6th St
- 1060 149th Place SE
- 15723 NE 14th Terrace Unit 2701
- 898 NE 137th Ave
- 13700 NE 10th Place
- 15207 NE 16th Place
- 1415 140th Ave NE
- 1616 156th Ave NE







