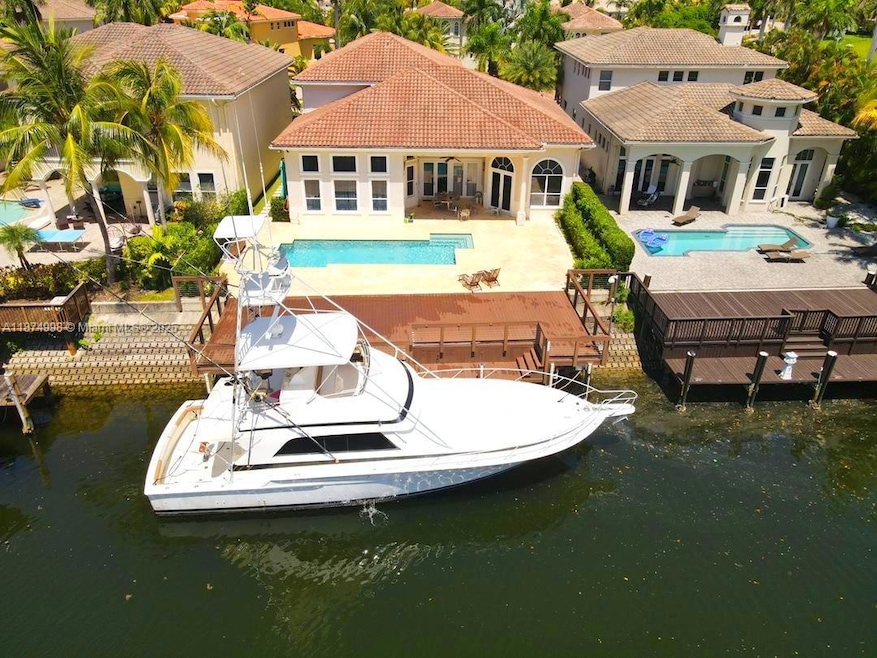1486 Commodore Way Hollywood, FL 33019
Hollywood Lakes NeighborhoodEstimated payment $22,632/month
Highlights
- Direct Ocean View
- Private Dock
- In Ground Pool
- Property has ocean access
- Fitness Center
- Gated Community
About This Home
Exclusive Harbor Islands Waterfront Estate – Located in the prestigious, 24-hour gated Harbor Islands community, this stunning 4-bedroom + Den, 5.5-bath home offers 65 feet of private ocean access with no bridges. The home features a Snaidero kitchen with Wolf and Subzero appliances, Miele coffee machine, impact windows/doors, and luxurious Botticino marble floors. The master bath offers a double shower and Jacuzzi for the ultimate relaxation experience. Step outside to your waterfront pool with travertine marble deck and enjoy the polyethylene dock. The home is fully integrated with smart home technology. The Harbor Islands community offers amenities including a clubhouse, tennis center, fitness center, and a marina. Priced to sell
Home Details
Home Type
- Single Family
Est. Annual Taxes
- $34,496
Year Built
- Built in 2002
Lot Details
- 8,299 Sq Ft Lot
- 65 Ft Wide Lot
- Waterfront
- East Facing Home
- Property is zoned RM-25
HOA Fees
- $1,015 Monthly HOA Fees
Parking
- 2 Car Attached Garage
- Automatic Garage Door Opener
- Driveway
- Open Parking
Property Views
- Direct Ocean
- Intracoastal
- Canal
Interior Spaces
- 3,932 Sq Ft Home
- 2-Story Property
- Ceiling Fan
- Family Room
- Den
- Marble Flooring
Kitchen
- Built-In Oven
- Microwave
- Dishwasher
- Wolf Appliances
- Cooking Island
- Disposal
Bedrooms and Bathrooms
- 4 Bedrooms
- Primary Bedroom on Main
- Studio bedroom
- Closet Cabinetry
- Bidet
- Dual Sinks
- Jettted Tub and Separate Shower in Primary Bathroom
- Soaking Tub
Laundry
- Dryer
- Washer
Home Security
- Clear Impact Glass
- Fire and Smoke Detector
Outdoor Features
- In Ground Pool
- Property has ocean access
- No Fixed Bridges
- Private Dock
- Deck
Schools
- Hollywood Centl Elementary School
- Olsen Middle School
- South Broward High School
Utilities
- Cooling Available
- Heating Available
- Electric Water Heater
Listing and Financial Details
- Assessor Parcel Number 514223210180
Community Details
Overview
- Three Islands 3Rd Section Subdivision, Barcelona Floorplan
- The community has rules related to no trucks or trailers
Amenities
- Clubhouse
Recreation
- Boat Dock
- Fitness Center
- Community Pool
Security
- Resident Manager or Management On Site
- Gated Community
Map
Home Values in the Area
Average Home Value in this Area
Tax History
| Year | Tax Paid | Tax Assessment Tax Assessment Total Assessment is a certain percentage of the fair market value that is determined by local assessors to be the total taxable value of land and additions on the property. | Land | Improvement |
|---|---|---|---|---|
| 2025 | $34,496 | $1,725,910 | -- | -- |
| 2024 | $33,806 | $1,677,400 | -- | -- |
| 2023 | $33,806 | $1,624,190 | $0 | $0 |
| 2022 | $32,179 | $1,576,890 | $0 | $0 |
| 2021 | $31,415 | $1,530,970 | $0 | $0 |
| 2020 | $31,073 | $1,509,840 | $0 | $0 |
| 2019 | $30,763 | $1,475,900 | $0 | $0 |
| 2018 | $29,429 | $1,448,390 | $0 | $0 |
| 2017 | $28,972 | $1,418,600 | $0 | $0 |
| 2016 | $28,957 | $1,389,430 | $0 | $0 |
| 2015 | $29,398 | $1,379,780 | $0 | $0 |
| 2014 | $29,482 | $1,368,830 | $0 | $0 |
| 2013 | -- | $1,363,610 | $539,440 | $824,170 |
Property History
| Date | Event | Price | Change | Sq Ft Price |
|---|---|---|---|---|
| 09/16/2025 09/16/25 | Pending | -- | -- | -- |
| 09/09/2025 09/09/25 | For Sale | $3,549,000 | -- | $903 / Sq Ft |
Purchase History
| Date | Type | Sale Price | Title Company |
|---|---|---|---|
| Quit Claim Deed | -- | Attorney | |
| Warranty Deed | $1,480,000 | Attorney | |
| Special Warranty Deed | $1,200,000 | -- |
Mortgage History
| Date | Status | Loan Amount | Loan Type |
|---|---|---|---|
| Open | $500,000 | New Conventional | |
| Previous Owner | $740,000 | Purchase Money Mortgage | |
| Previous Owner | $600,000 | Purchase Money Mortgage | |
| Previous Owner | $360,000 | Credit Line Revolving |
Source: MIAMI REALTORS® MLS
MLS Number: A11874998
APN: 51-42-23-21-0180
- 1375 Harbor View E
- 1445 Commodore Way
- 876 Spinnaker Dr W
- 949 Harbor View N
- 996 Sanibel Dr
- 842 Spinnaker Dr E
- 1384 Harbor View W
- 1382 Harbor View W
- 1014 NE 25th Ave Unit 140
- 1006 NE 24th Ave Unit 190
- 999 Harbor View N
- 826 Spinnaker Dr E
- 822 Meridian Ln
- 822 Spinnaker Dr E
- 933 NE 24th Ave Unit 169
- 2408 NE 10th St
- 1496 Breakwater Terrace
- 1467 Mariner Way
- 916 NE 27th Ave
- 1468 Mariner Way







