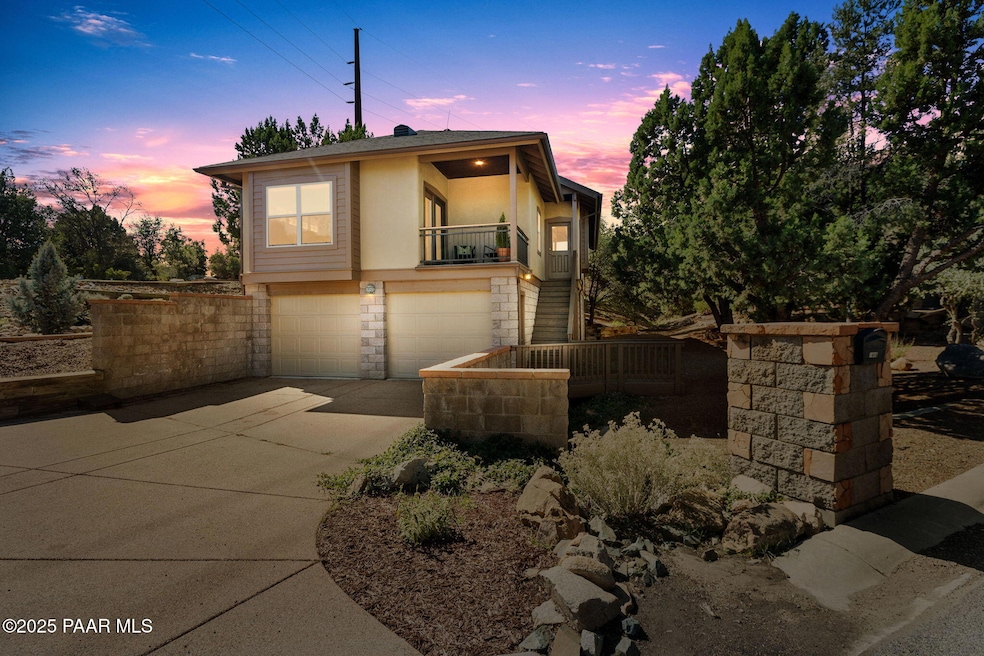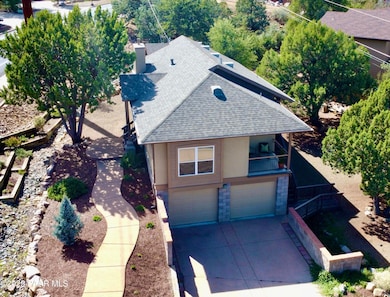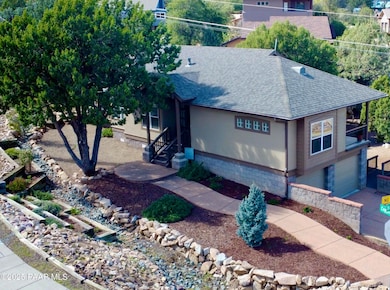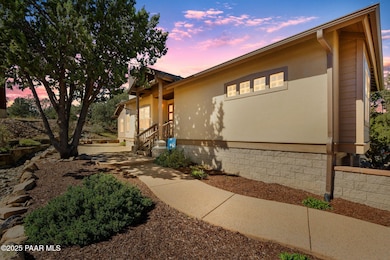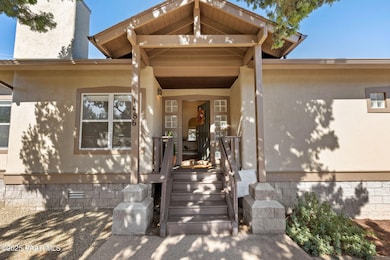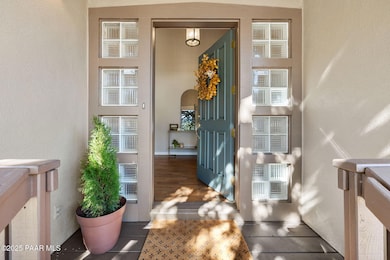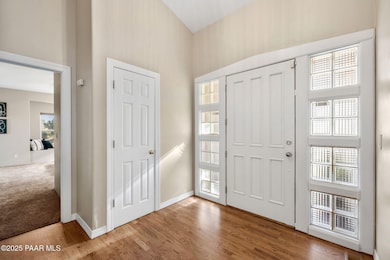1486 Copper Basin Rd Prescott, AZ 86303
Estimated payment $3,211/month
Highlights
- Views of Trees
- Pine Trees
- Wood Flooring
- Lincoln Elementary School Rated A-
- Vaulted Ceiling
- Corner Lot
About This Home
Lovely home in the pines, only 2 miles from beautiful downtown Prescott. Terrific, open floor plan with 3 beds/2 baths, single level living. Well placed windows provide an abundance of natural light and views of the surrounding trees. Attractive, neutral tone wood flooring adds a warm feel to the space. Great room concept with vaulted ceilings and a gas fireplace, perfect for family gatherings and entertaining. Kitchen has ample counter space and room for seating, in addition to the dining room. Split floor plan provides privacy for the sizable primary suite, which features a walk in closet and luxurious, newly updated bathroom. The deck off of the primary suite provides an outdoor space for morning coffee or evening wine. The guest bathroom has also recently been completely updated. Enjoy a level entry driveway into the 2 car garage and a separate workshop area. Large, unfinished area under the house has clearance for storage or to create additional living space. Tucked away, yet close to grocery shopping, restaurants, and schools. Driveway is not on Copper Basin Rd.
Listing Agent
Better Homes And Gardens Real Estate Bloomtree Realty License #SA668592000 Listed on: 10/16/2025

Home Details
Home Type
- Single Family
Est. Annual Taxes
- $1,599
Year Built
- Built in 1994
Lot Details
- 8,276 Sq Ft Lot
- Drip System Landscaping
- Native Plants
- Corner Lot
- Gentle Sloping Lot
- Pine Trees
- Property is zoned SF-9
Parking
- 2 Car Attached Garage
- Driveway
Home Design
- Composition Roof
Interior Spaces
- 1,739 Sq Ft Home
- 1-Story Property
- Vaulted Ceiling
- Ceiling Fan
- Gas Fireplace
- Double Pane Windows
- Shades
- Aluminum Window Frames
- Window Screens
- Open Floorplan
- Views of Trees
- Fire and Smoke Detector
- Washer and Dryer Hookup
- Partially Finished Basement
Kitchen
- Oven
- Gas Range
- Microwave
- Dishwasher
- Tile Countertops
- Disposal
Flooring
- Wood
- Carpet
- Tile
Bedrooms and Bathrooms
- 3 Bedrooms
- Split Bedroom Floorplan
- Walk-In Closet
- Granite Bathroom Countertops
Outdoor Features
- Covered Patio or Porch
- Separate Outdoor Workshop
- Rain Gutters
Utilities
- Forced Air Heating and Cooling System
- Natural Gas Water Heater
Community Details
- No Home Owners Association
- Hassayampa Mountain Club Subdivision
Listing and Financial Details
- Assessor Parcel Number 81
Map
Home Values in the Area
Average Home Value in this Area
Tax History
| Year | Tax Paid | Tax Assessment Tax Assessment Total Assessment is a certain percentage of the fair market value that is determined by local assessors to be the total taxable value of land and additions on the property. | Land | Improvement |
|---|---|---|---|---|
| 2026 | $1,599 | $50,262 | -- | -- |
| 2024 | $1,565 | $47,275 | -- | -- |
| 2023 | $1,565 | $38,952 | $0 | $0 |
| 2022 | $1,543 | $32,324 | $8,330 | $23,994 |
| 2021 | $1,656 | $30,891 | $7,195 | $23,696 |
| 2020 | $1,664 | $0 | $0 | $0 |
| 2019 | $1,652 | $0 | $0 | $0 |
| 2018 | $1,578 | $0 | $0 | $0 |
| 2017 | $1,787 | $0 | $0 | $0 |
| 2016 | $1,798 | $0 | $0 | $0 |
| 2015 | -- | $0 | $0 | $0 |
| 2014 | -- | $0 | $0 | $0 |
Property History
| Date | Event | Price | List to Sale | Price per Sq Ft |
|---|---|---|---|---|
| 11/12/2025 11/12/25 | Price Changed | $584,000 | -2.4% | $336 / Sq Ft |
| 10/16/2025 10/16/25 | For Sale | $598,500 | -- | $344 / Sq Ft |
Purchase History
| Date | Type | Sale Price | Title Company |
|---|---|---|---|
| Interfamily Deed Transfer | -- | None Available | |
| Quit Claim Deed | -- | Yavapai Title Agency Inc | |
| Joint Tenancy Deed | $330,000 | Chicago Title Ins Co | |
| Warranty Deed | $272,500 | Yavapai Title Agency | |
| Joint Tenancy Deed | $165,000 | Capital Title Agency |
Mortgage History
| Date | Status | Loan Amount | Loan Type |
|---|---|---|---|
| Previous Owner | $250,500 | New Conventional | |
| Previous Owner | $218,000 | New Conventional | |
| Previous Owner | $132,000 | New Conventional | |
| Closed | $54,500 | No Value Available |
Source: Prescott Area Association of REALTORS®
MLS Number: 1077188
APN: 107-06-081K
- 1483 Copper Basin Rd
- 1411 Barranca Dr
- 1474 Eureka Ridge Way
- 1786 Rolling Hills Dr
- 1713 Broken Arrow Dr
- 651 Fiesta Ln
- 1804 Pony Soldier Rd
- 1088 Pine Country Ct
- 830 Malia Way
- 740 Crosscreek Dr
- 1229 Linden Rd
- 855 Angelita Dr
- 1190 W Cougar Ln
- 754 Babbling Brook
- 751 Babbling Brook
- 789 Crosscreek Dr
- 788 Crosscreek Dr
- 1733 Rolling Hills Dr
- 1314 W Skyview Dr
- 1224 Timber Point N
- 1230 Pine Dr Unit A
- 1360 W Copper Canyon Dr
- 847 W Clubhouse Dr
- 818 W Hoover Ln
- 820 Bryce Canyon Cir
- 1716 Alpine Meadows Ln Unit 1007
- 1716 Alpine Meadows Ln Unit 403
- 1628 W Lindley Dr
- 2373 W Mountain Laurel Rd Unit ID1292576P
- 820 Hope St Unit HopeStreetCottage
- 701 White Spar Rd
- 2049 Meadowbrook Rd
- 245 S Hardin St
- 117 Cory Ave
- 322 Pioneer Dr Unit 2
- 305 Remington Trail
- 333 W Leroux St Unit H-5
- 1109 Northwood Loop
- 270 Long Branch E
- 1480 Cougar Trail
