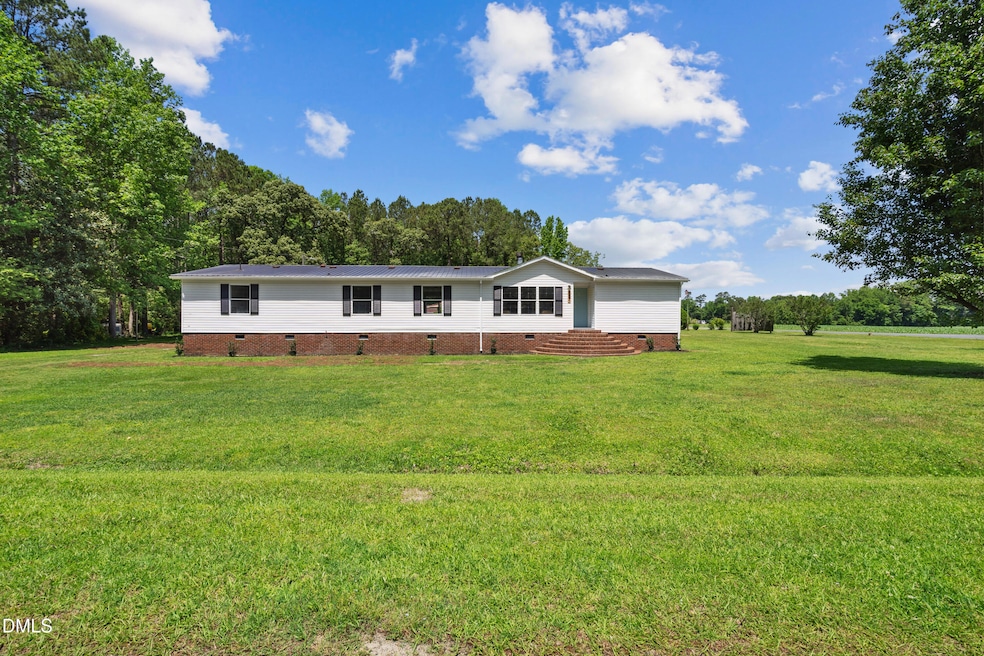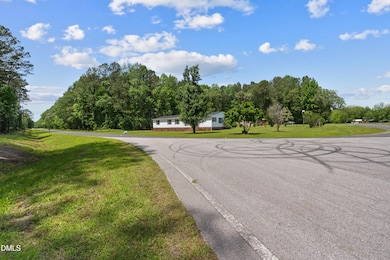
1486 Spann Rd Trenton, NC 28585
Estimated payment $1,190/month
Total Views
10,565
4
Beds
3
Baths
1,878
Sq Ft
$114
Price per Sq Ft
Highlights
- Hot Property
- No HOA
- Forced Air Heating System
- Main Floor Bedroom
- Cooling Available
- Carpet
About This Home
Welcome Home to Trenton! Enjoy a quiet lifestyle with the benefit of being just a short drive from the beaches and waterways of eastern North Carolina. This property offers comfortable everyday living with space to unwind, relax, and enjoy the outdoors, while still being near popular coastal destinations for day trips, fishing, or weekend getaways.
Property Details
Home Type
- Manufactured Home
Est. Annual Taxes
- $719
Year Built
- Built in 1998
Lot Details
- 0.48 Acre Lot
Home Design
- Permanent Foundation
- Shingle Roof
- Vinyl Siding
Interior Spaces
- 1,878 Sq Ft Home
- 1-Story Property
- Crawl Space
Flooring
- Carpet
- Laminate
- Vinyl
Bedrooms and Bathrooms
- 4 Main Level Bedrooms
- 3 Full Bathrooms
- Primary bathroom on main floor
Schools
- Jones County Schools Elementary And Middle School
- Jones County Schools High School
Utilities
- Cooling Available
- Forced Air Heating System
- Heat Pump System
- Septic Tank
Community Details
- No Home Owners Association
Listing and Financial Details
- Assessor Parcel Number 540761278500
Map
Create a Home Valuation Report for This Property
The Home Valuation Report is an in-depth analysis detailing your home's value as well as a comparison with similar homes in the area
Home Values in the Area
Average Home Value in this Area
Property History
| Date | Event | Price | List to Sale | Price per Sq Ft | Prior Sale |
|---|---|---|---|---|---|
| 11/25/2025 11/25/25 | For Sale | $214,900 | +876.8% | $114 / Sq Ft | |
| 09/22/2017 09/22/17 | Sold | $22,000 | -29.0% | $11 / Sq Ft | View Prior Sale |
| 09/11/2017 09/11/17 | Pending | -- | -- | -- | |
| 06/22/2017 06/22/17 | For Sale | $30,999 | -- | $15 / Sq Ft |
Source: Doorify MLS
About the Listing Agent
Leo's Other Listings
Source: Doorify MLS
MLS Number: 10134760
Nearby Homes
- 2101 N Highway 58
- 154 Briar Patch Ln
- 366 Paul Dr
- 3591 Off Sr 1337 On
- 133 Buckskin Dr
- 101 Trent St
- 104 W Trent St
- 0 N Carolina 58
- 329 W Jones St
- 1074 N Carolina 41
- 839 Henderson Rd
- 125 Old Railroad Trail
- 000 U S 17
- 405 Pollock St
- 0 N Carolina 58
- 1113&1182 Kingfield Rd
- 507 Gertrude Ave
- 208 Pollock St
- 148 Payton Ln
- 116 Main St
- 123 Hardin Dr
- 1362 Old Comfort Hwy
- 4115 M l King jr Blvd
- 106 Clint Mills Rd
- 4016 Copperfield Dr
- 509 W Wilson Creek Dr
- 454 Crump Farm Rd
- 1000 Comet Dr
- 1012 Kellie Ct
- 1509 College Way
- 3821 Elizabeth Ave
- 1425 Red Robin Ln
- 1410 Blue Jay Ct
- 3800 Weatherstone Park Rd
- 3804 Blue Grass Ct Unit 3804
- 1611 Racetrack Rd
- 212 Derby Park Ave
- 1728 Race Track Rd
- 3504 Powell St
- 3301 Brunswick Ave






