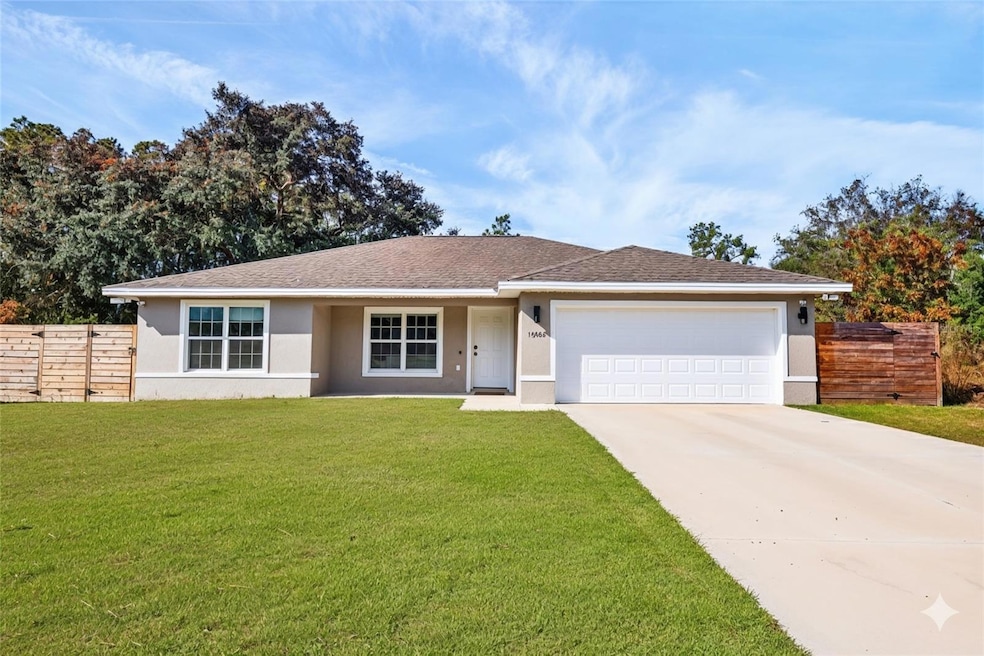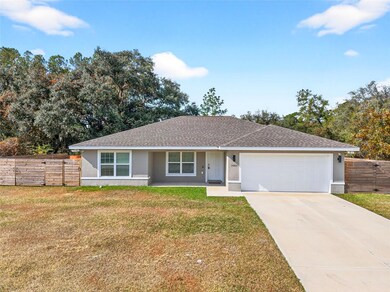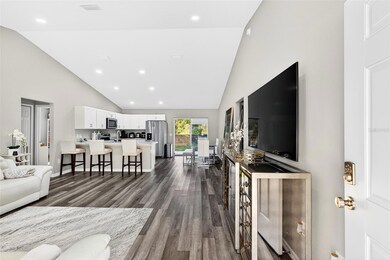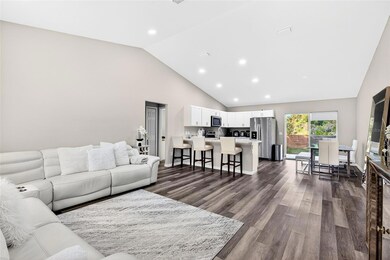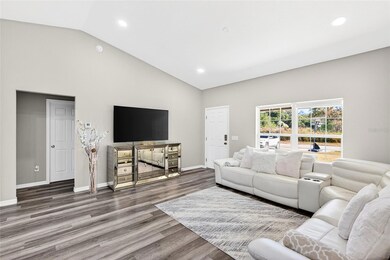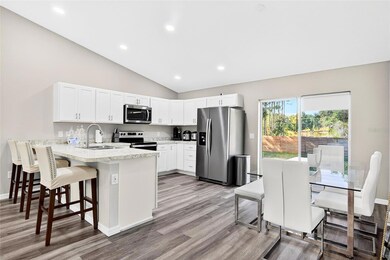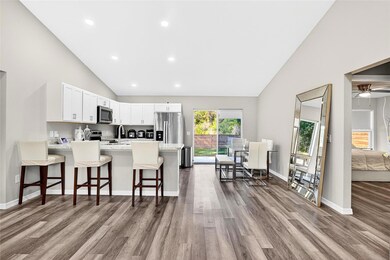Estimated payment $1,762/month
Highlights
- Wind Turbine Power
- Vaulted Ceiling
- No HOA
- Open Floorplan
- Main Floor Primary Bedroom
- Family Room Off Kitchen
About This Home
One or more photo(s) has been virtually staged. Modern Farmhouse Chic Meets Effortless Living Step into this beautifully designed modern farmhouse with a touch of chic refinement, offering an open, airy floor plan and vaulted ceilings that make every space feel grand and inviting. From the moment you enter, you’ll appreciate the clean lines, warm finishes, and thoughtful upgrades throughout. This 3-bedroom, 2-bath split-floorplan home features luxury vinyl plank flooring across the entire home—both durable and stylish, perfect for busy living or entertaining guests. The spacious living area flows seamlessly into the dining and kitchen spaces, filled with natural light and enhanced by smart-home technology and sleek can lighting throughout. The kitchen and living areas offer the ideal setup for gatherings, while the split-bedroom design provides privacy for the owner’s suite, complete with generous storage and a spa-like feel. Step outside to your fully fenced backyard, perfect for pets, play, or peaceful evenings. Enjoy your morning coffee or host weekend get-togethers on the 12’ x 14’ concrete patio topped with a charming pergola, giving you the perfect touch of outdoor style and shade. This home strikes the perfect balance of comfort, modern design, and farmhouse charm—move-in ready and waiting for its next proud owner.
Listing Agent
GAILEY ENTERPRISES REAL ESTATE Brokerage Phone: 770-733-2596 License #3397595 Listed on: 11/22/2025
Co-Listing Agent
GAILEY ENTERPRISES REAL ESTATE Brokerage Phone: 770-733-2596 License #3395648
Home Details
Home Type
- Single Family
Est. Annual Taxes
- $3,408
Year Built
- Built in 2023
Lot Details
- 10,019 Sq Ft Lot
- East Facing Home
- Vinyl Fence
- Property is zoned R1
Parking
- 2 Car Attached Garage
Home Design
- Slab Foundation
- Shingle Roof
- Concrete Siding
- Block Exterior
- Stucco
Interior Spaces
- 1,411 Sq Ft Home
- Open Floorplan
- Tray Ceiling
- Vaulted Ceiling
- Ceiling Fan
- Blinds
- Sliding Doors
- Family Room Off Kitchen
- Living Room
- Dining Room
- Luxury Vinyl Tile Flooring
- Smart Home
- Laundry Room
Kitchen
- Eat-In Kitchen
- Range
- Microwave
- Dishwasher
Bedrooms and Bathrooms
- 3 Bedrooms
- Primary Bedroom on Main
- Split Bedroom Floorplan
- Walk-In Closet
- 2 Full Bathrooms
Eco-Friendly Details
- Energy-Efficient Windows
- Wind Turbine Power
Outdoor Features
- Front Porch
Utilities
- Central Heating and Cooling System
- Heat Pump System
- Thermostat
- Water Filtration System
- Well
- Septic Tank
Community Details
- No Home Owners Association
- Built by Next Dimension Builders LLC
- Marion Oaks Un Eleven Subdivision, Bismark Floorplan
Listing and Financial Details
- Visit Down Payment Resource Website
- Legal Lot and Block 38 / 1372
- Assessor Parcel Number 8011-1372-38
Map
Home Values in the Area
Average Home Value in this Area
Tax History
| Year | Tax Paid | Tax Assessment Tax Assessment Total Assessment is a certain percentage of the fair market value that is determined by local assessors to be the total taxable value of land and additions on the property. | Land | Improvement |
|---|---|---|---|---|
| 2024 | $3,408 | $220,693 | -- | -- |
| 2023 | $3,408 | $21,250 | $21,250 | $0 |
| 2022 | $268 | $10,200 | $10,200 | $0 |
| 2021 | $161 | $4,650 | $4,650 | $0 |
| 2020 | $162 | $5,100 | $5,100 | $0 |
| 2019 | $142 | $2,635 | $2,635 | $0 |
| 2018 | $152 | $3,300 | $3,300 | $0 |
| 2017 | $148 | $3,100 | $3,100 | $0 |
| 2016 | $151 | $3,200 | $0 | $0 |
| 2015 | $162 | $3,740 | $0 | $0 |
| 2014 | $157 | $3,400 | $0 | $0 |
Property History
| Date | Event | Price | List to Sale | Price per Sq Ft |
|---|---|---|---|---|
| 11/22/2025 11/22/25 | For Sale | $279,900 | -- | $198 / Sq Ft |
Purchase History
| Date | Type | Sale Price | Title Company |
|---|---|---|---|
| Warranty Deed | $249,000 | Affiliated Title Of Central Fl | |
| Warranty Deed | $249,000 | Affiliated Title Of Central Fl | |
| Warranty Deed | $11,500 | Stewart Title Guaranty Company | |
| Warranty Deed | $5,027 | Stewart Title | |
| Warranty Deed | $30,000 | -- | |
| Quit Claim Deed | -- | -- | |
| Warranty Deed | $14,600 | Five Points Title Svcs Co In |
Mortgage History
| Date | Status | Loan Amount | Loan Type |
|---|---|---|---|
| Open | $244,489 | FHA | |
| Closed | $244,489 | FHA | |
| Previous Owner | $11,680 | Seller Take Back |
Source: Stellar MLS
MLS Number: O6362680
APN: 8011-1372-38
- 14839 SW 79 Terrace Rd
- 14825 SW 79 Terrace Rd
- 0 Undetermined Cir Unit MFRS5114755
- 14626 SW 79th Terrace Rd
- 0 SW 147th Street Rd Unit MFROM696430
- 6445 SW 147th Street Rd
- TBD Florida Highlands Tract 99 100 67 and 68
- 13401 SW 77th Ct
- 13384 SW 77th Ct
- TBD SW 147th Ln
- 14495 SW 79 Avenue Rd
- 0 SW 146th Ln Unit MFRS5138320
- 7678 SW 151st Place
- 7536 SW 146th Lane Rd
- 14553 SW 75th Cir
- 6228 SW 144th Street Rd
- 14536 SW 75th Cir
- 14410 SW 79th Terrace
- TBD SW 72nd Cir
- 0 SW 77th Ave Rd Unit MFRS5134045
- 14579 SW 79th Terrace Rd
- 556 Marion Oaks Pass
- 585 Marion Oaks Pass
- 7883 SW 138 Street Rd
- 6865 SW 153rd Pl Rd
- 6765 SW 152nd Lane Rd
- 8881 SW 138 Ln
- 8013 SW 134th Loop
- 745 Marion Oaks Manor
- 13719 SW 89 Cir
- 13707 SW 89 Cir
- 13691 SW 69th Terrace
- 8013 SW Hwy 484
- 13265 SW 85th Cir
- 702 Marion Oaks Manor
- 13047 SW 79th Cir
- 419 Marion Oaks Pass
- 7439 SW 130th Ln
- 13094 SW 72nd Terrace Rd
- 684 Marion Oaks Manor
